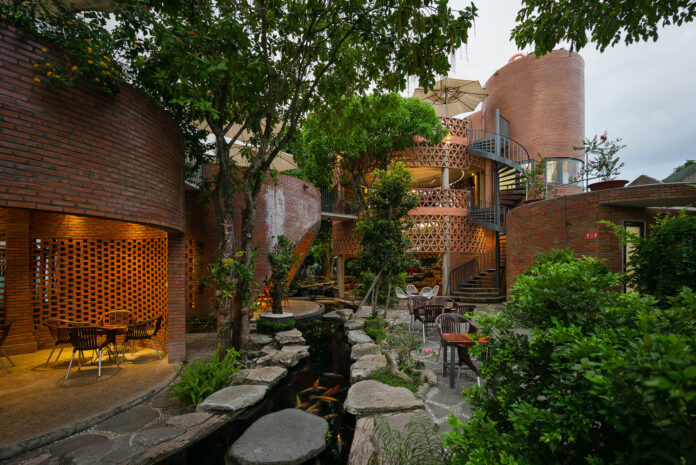The Nấm coffee shop (Cà Phê Nấm), which translates to “Mushroom Coffee” in English, was founded on a pre-existing garden plot in a swiftly expanding residential zone near the Amata Bien Hoa industrial park. The architectural team responsible for the project commenced their work by thoroughly evaluating and surveying the location, diligently recording the attributes and locations of every existing plant within the garden. Their main aim was to safeguard the grand and towering trees that adorned the landscape, ensuring minimal disturbance during the construction process.
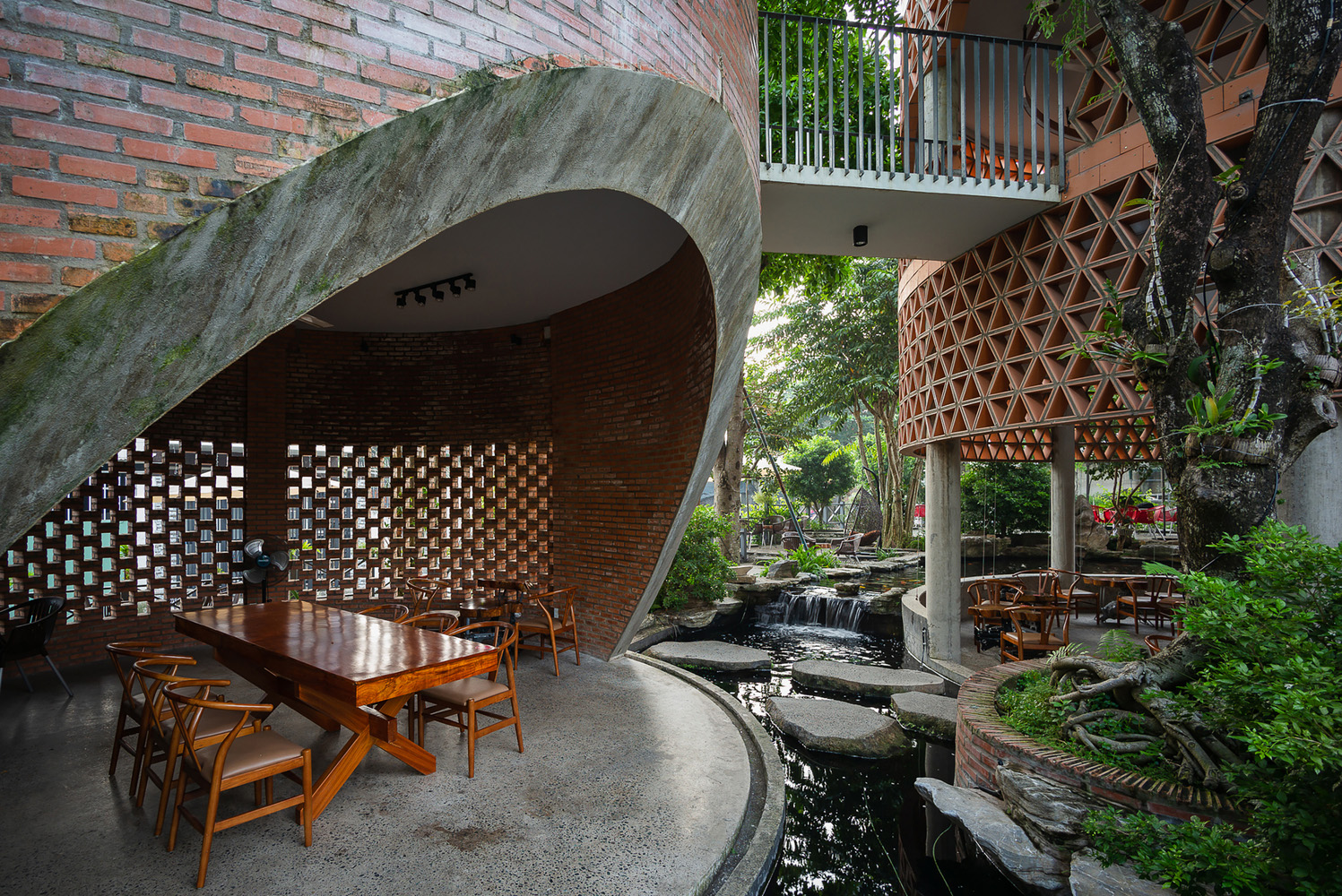
To accomplish this, the team of G+ Architects strategically positioned cylindrical structures throughout the site, carefully incorporating various functional elements of the café within each block. These functions included accommodations, a kitchen, restroom facilities, the central building block (which was designed to be slightly submerged in comparison to the adjacent stream), and versatile smaller blocks that could be modified to cater to specific guest requirements such as meetings, retail, co-working spaces, or workshops.
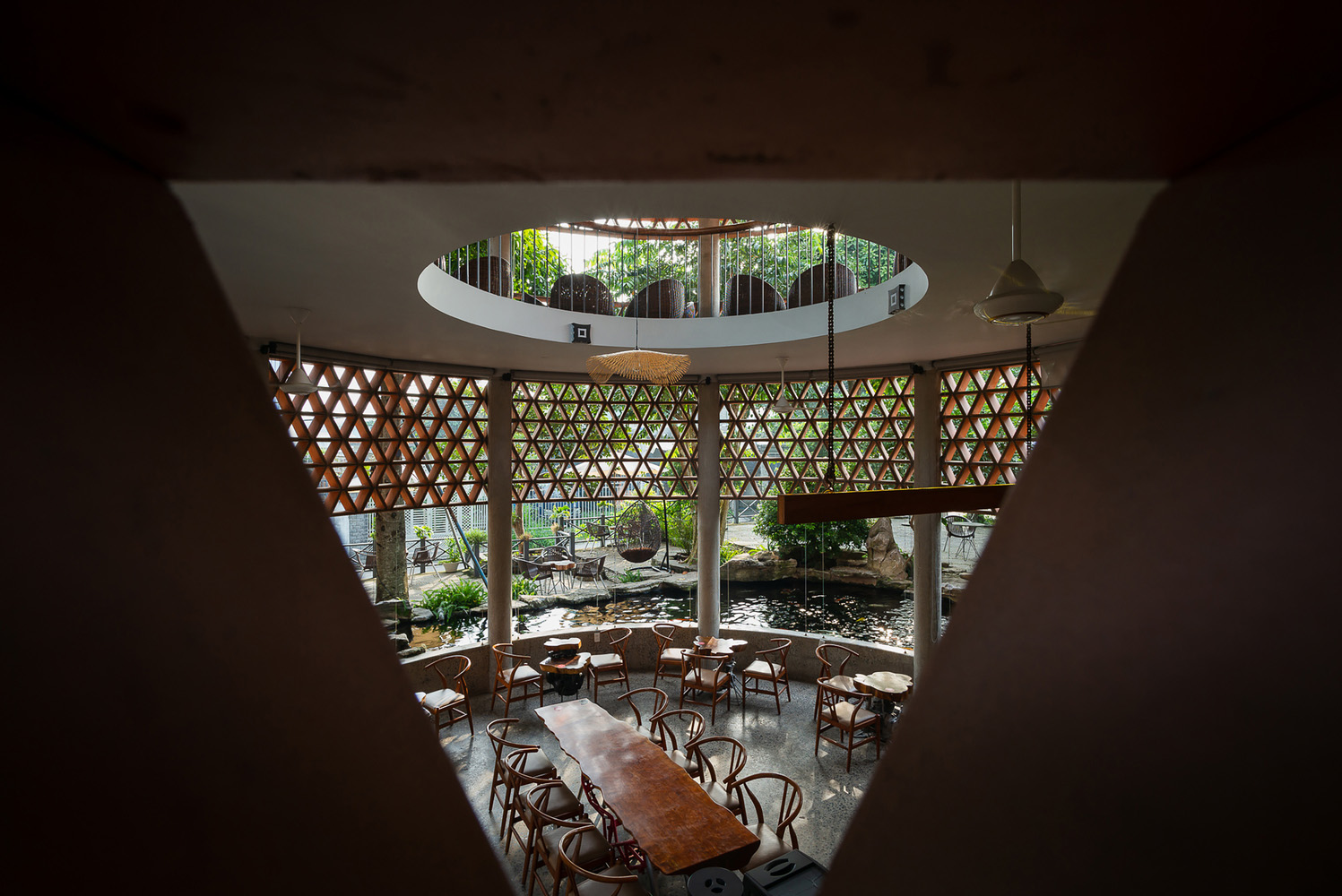
The architects proposed a variety of approaches to ensure optimal accessibility for visitors. Firstly, they suggested creating a network of ponds and streams that would interconnect all the different blocks, serving as guiding elements throughout the space. Secondly, they recommended establishing pathways that would link the various structures, incorporating multiple sets of stairs to create a continuous and captivating experience for guests. These design choices aimed to provide unexpected encounters and seamless transitions between different areas of the coffee shop.
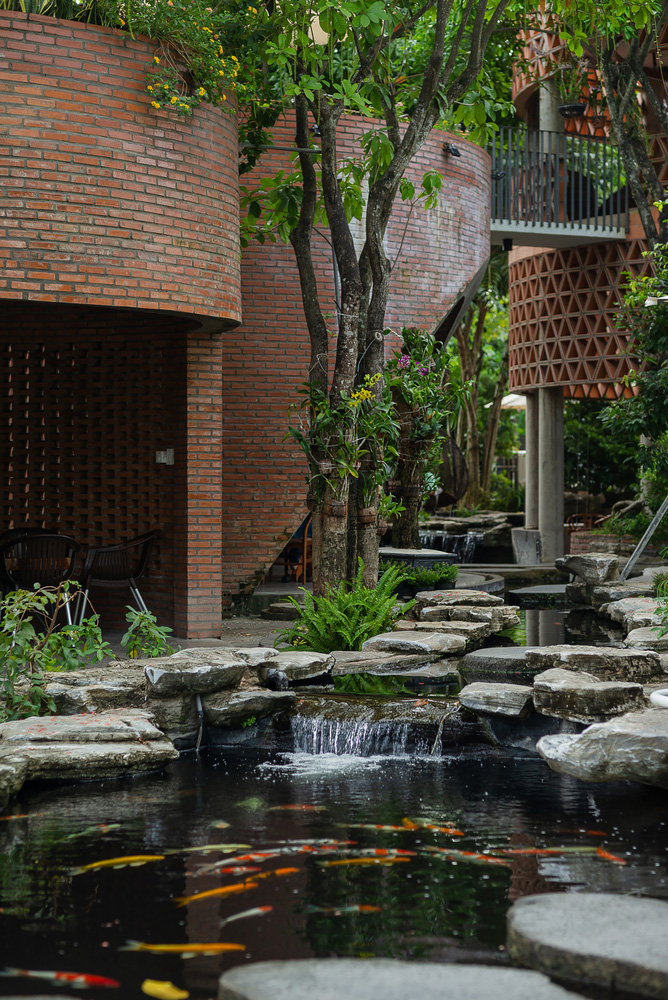
Another aspect the architects focused on was the manipulation of scale to enhance the visitor’s experience. They intentionally designed the volumes of the structures to contrast in size, creating a visually striking environment. The deliberate use of bricks with gaps and various tile patterns allowed natural light to filter through, illuminating the spaces and creating an enchanting interplay of light and shadow.
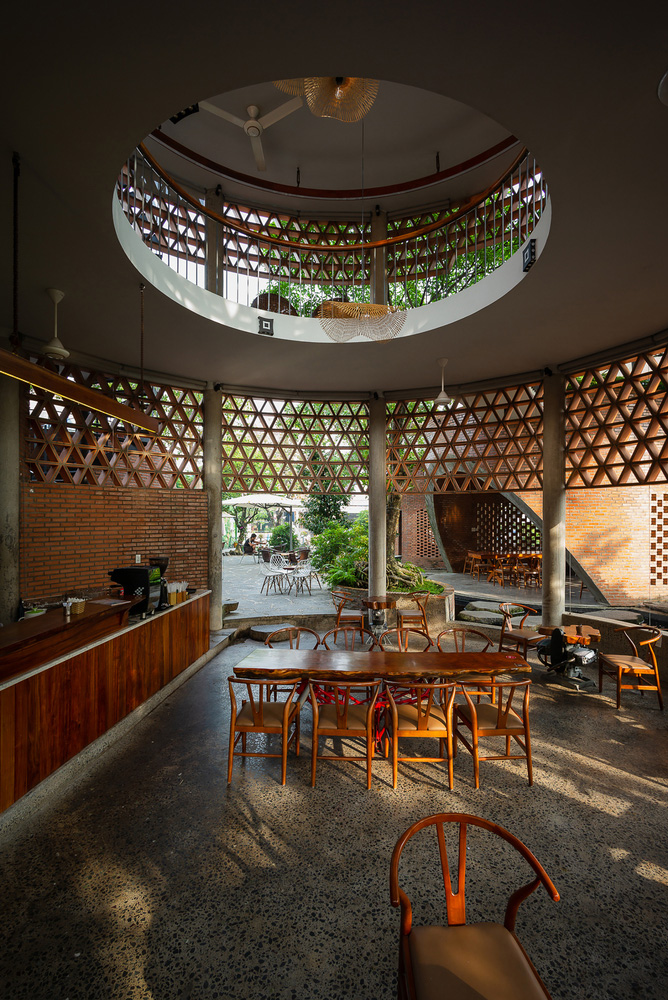
The rooftops of the cylindrical volumes were conceived as an additional functional area, resembling a second floor. Here, patrons could enjoy a closer physical connection with the expansive canopy overhead. Locally sourced materials such as red bricks, stream rocks, and paving stones were chosen for the construction, many of which were already available thanks to the investor’s foresight in accumulating them prior to the project. With the exception of the kitchen, storage areas, and family living spaces, the coffee shop was designed to be entirely open, eschewing the need for air conditioning systems.

The inception of the project took place in early 2019, but due to the outbreak of the Covid-19 epidemic, the development process endured a three-year duration. Unexpectedly, the investor’s involvement went beyond the architect team’s initial expectations, encompassing aspects such as furniture selection and the inclusion of wall paintings. However, the architects’ vision extended beyond creating a mere business cafe; their aspiration was to establish a unique, verdant oasis that would endure as a rare open space within a rapidly developing and densely populated neighborhood.
Discover more from SNAP TASTE
Subscribe to get the latest posts sent to your email.



