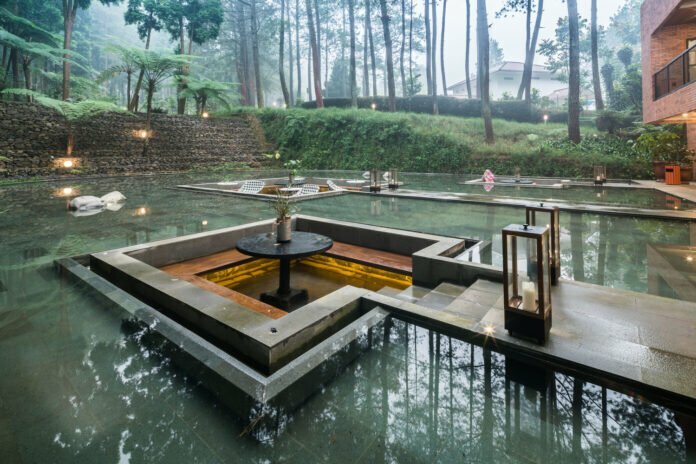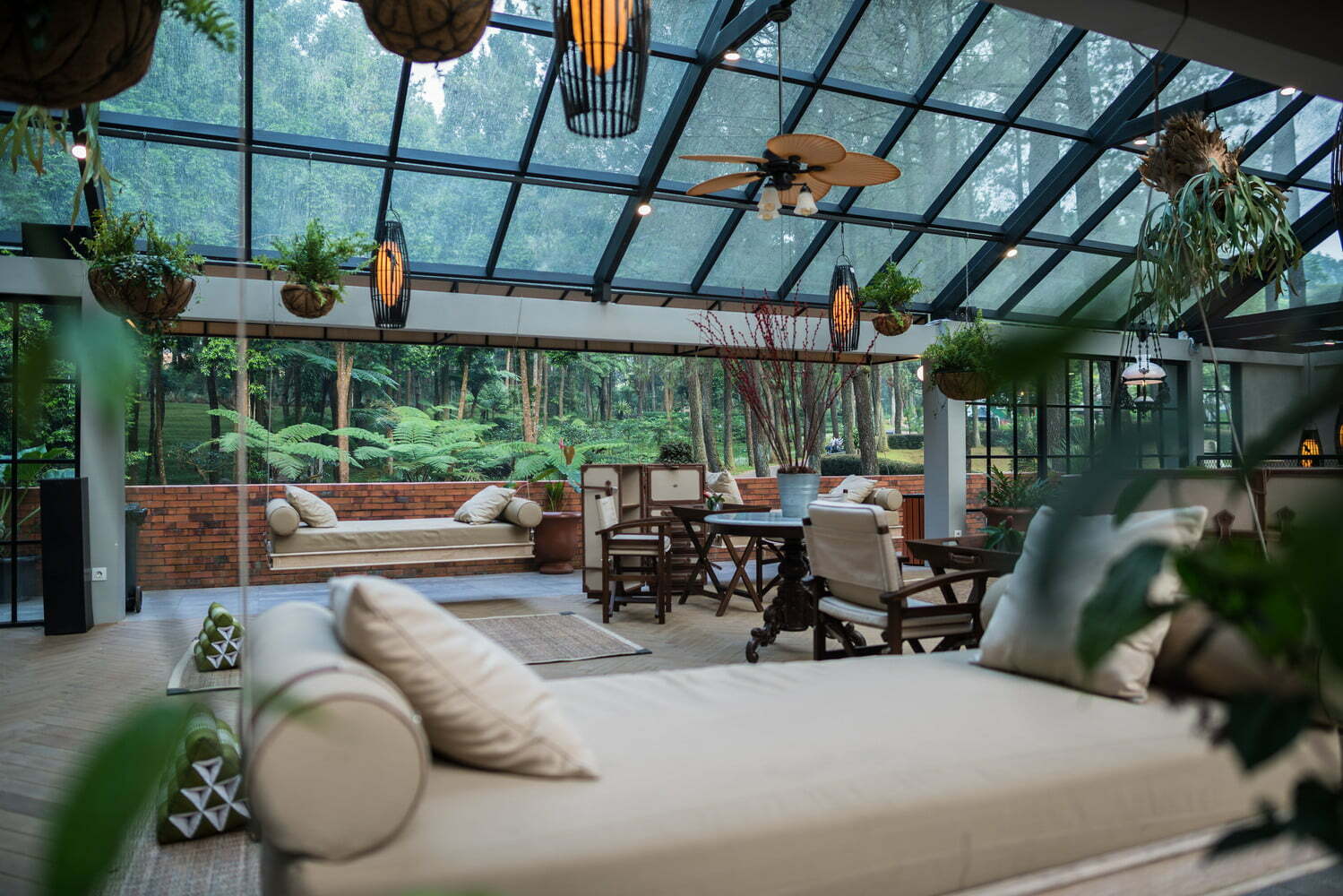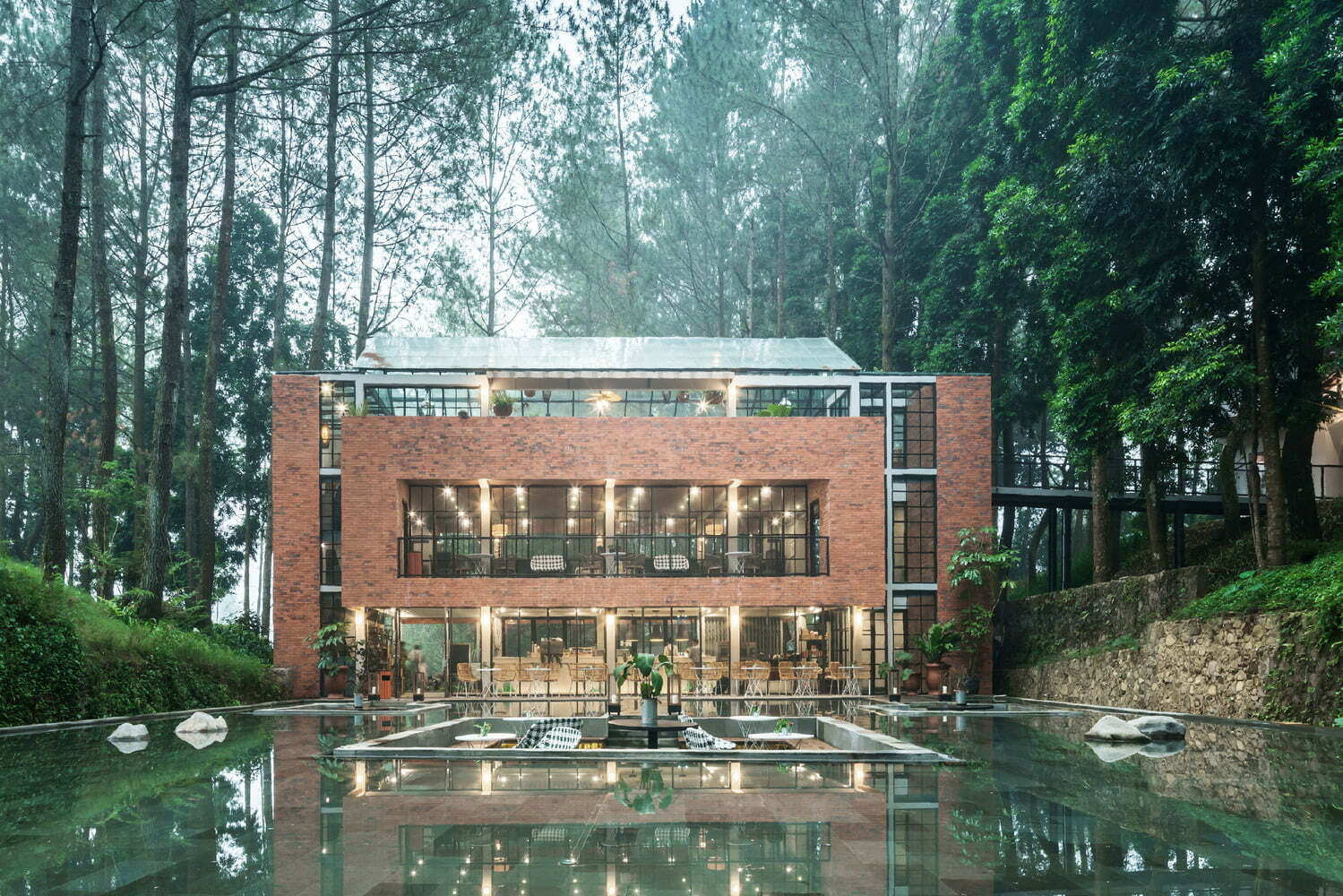From refined cafes to fine dining restaurants, these unique spaces are well layered and thoughtfully designed, the perfect spot to visit and inspire. Take a look at these restaurant designs for their beautiful interiors and astonishing architecture.
The Lakehouse Restaurant in Indonesia
Architect: LUWIST
Year: 2019
Photo: Fietter Chalim
Location: Bogor, Kp. Parung Jambu, Bogor City, Java Occidental, Indonesia
The Lakehouse, which was designed by Lukie Widya with his design firm: LUWIST, applies a modern-contemporary architectural style that blends harmoniously with the natural surroundings. As the main restaurant in Pesona Alam Resort area, The Lakehouse applies a different concept on each floor. The 1st floor is a gathering area with a sunken seating area. The 2nd floor is a bar, while the 3rd floor is surrounded by a glass roof for private events with view of the forest.
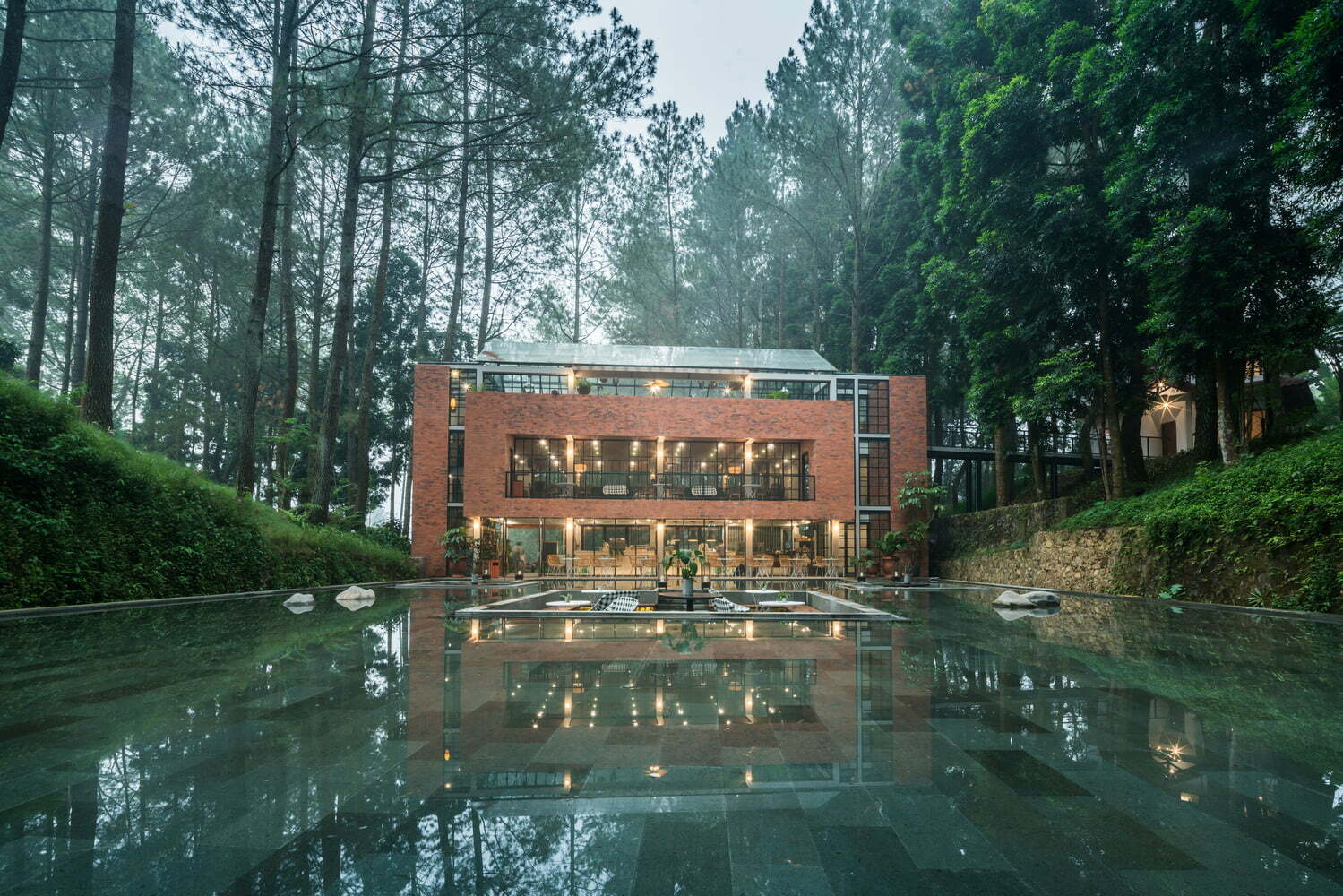
Odiseo Gastronomic and Leisure Center in Spain
Architect: Clavel Arquitectos
Year: 2020
Photo:David Frutos
Location: Av. Don Juan de Borbón, Murcia, España
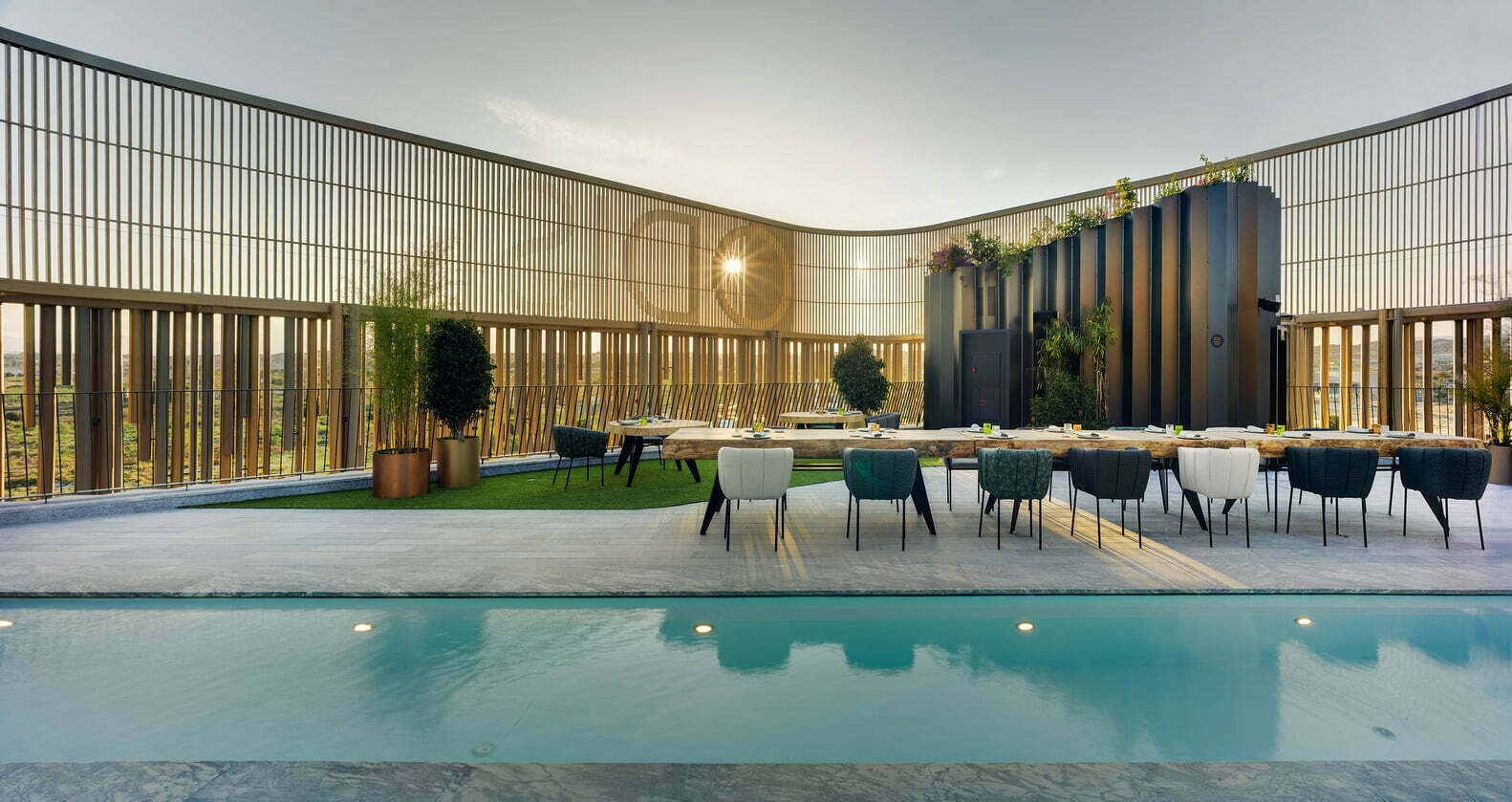
Odiseo is the result of the desire to create a big urban leisure complex, which wants to become a reference, not only for the city of Murcia, but for the entire southeast region of Spain. Covering a total built area of 15,500 m2, the building houses two restaurants, a nightclub, a performance hall, a casino, and a sports bar, as well as two parking levels underground. Inside, an extremely careful design generates independent worlds, juxtaposed with each other, led by the restaurant space. Taking the Mediterranean as a starting point (which also guides its kitchen) and Greek mythology as its most essential representation, an accumulation of textures (woods, gold and bronze, natural fibers, velvets, artisan ceramics…), blended under deeply warm lighting, transmit to the user different perceptions of the beauty of this concept.
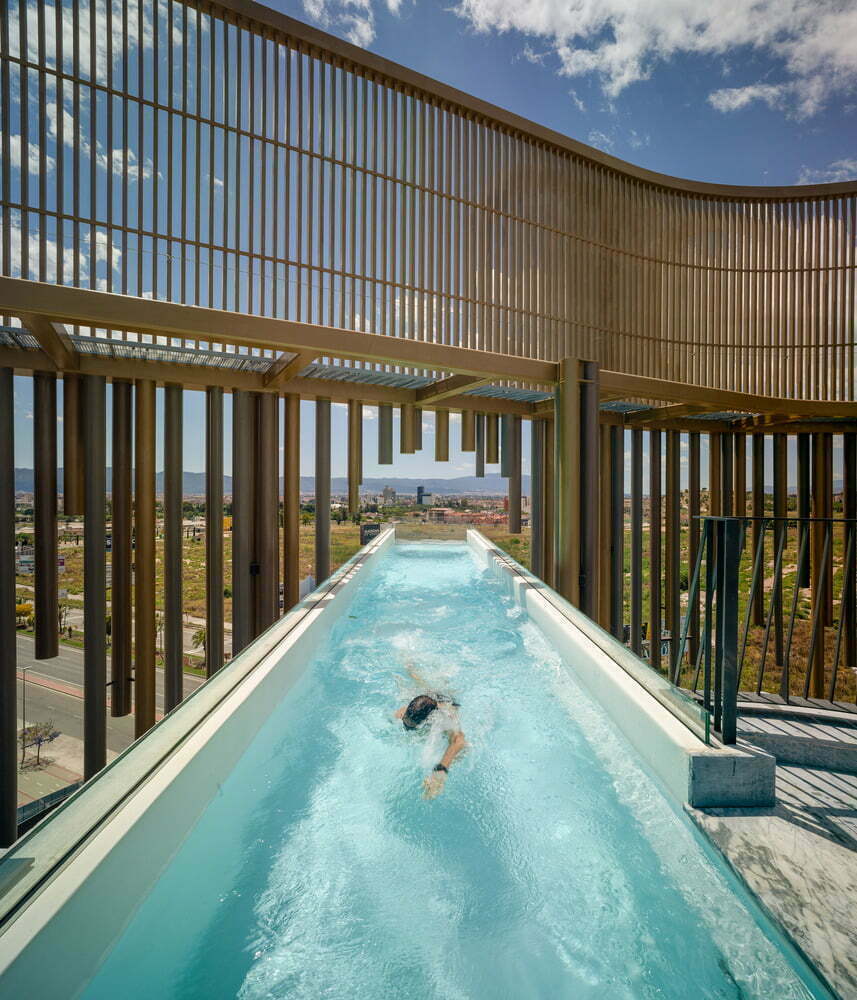
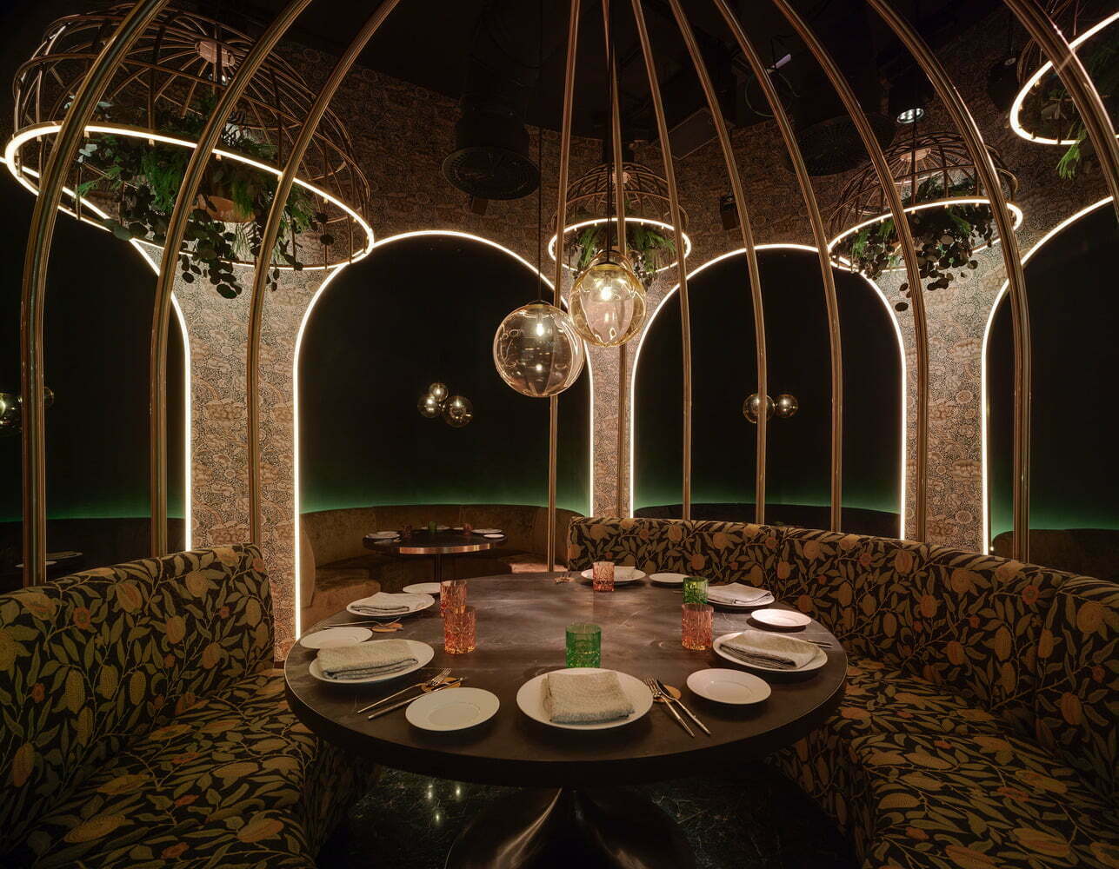
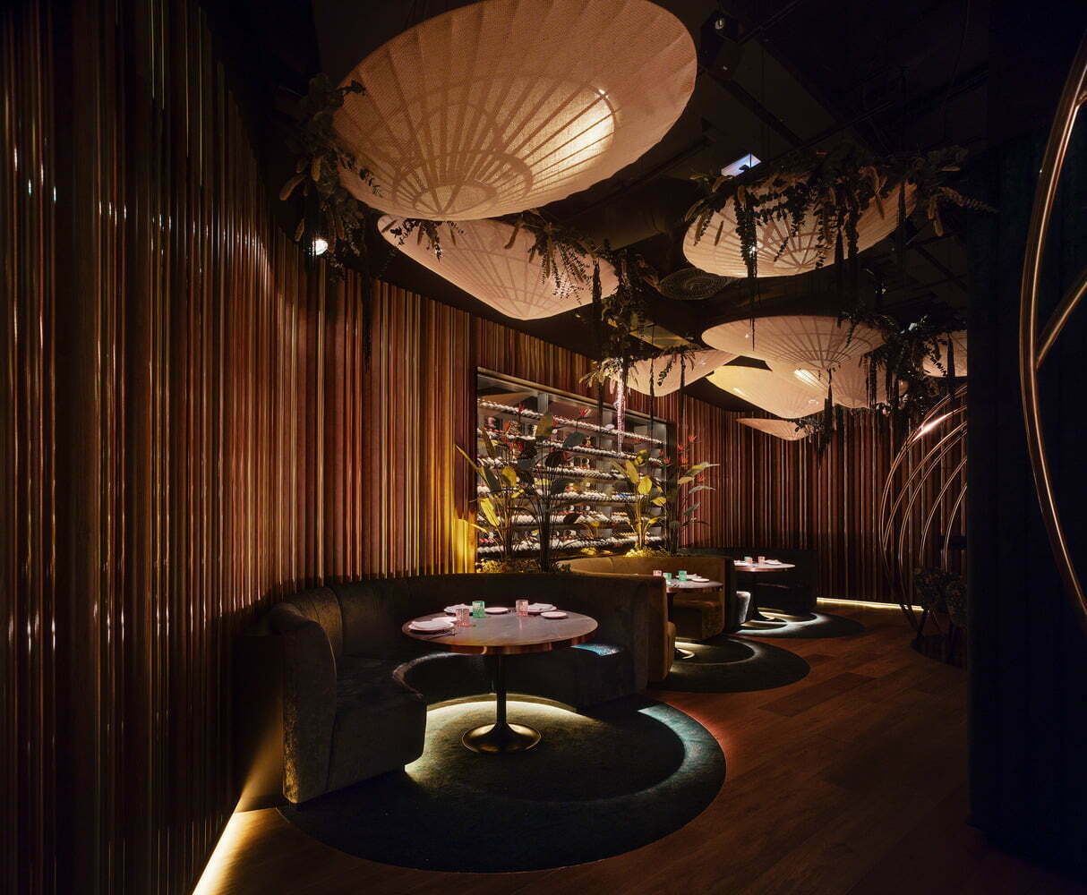
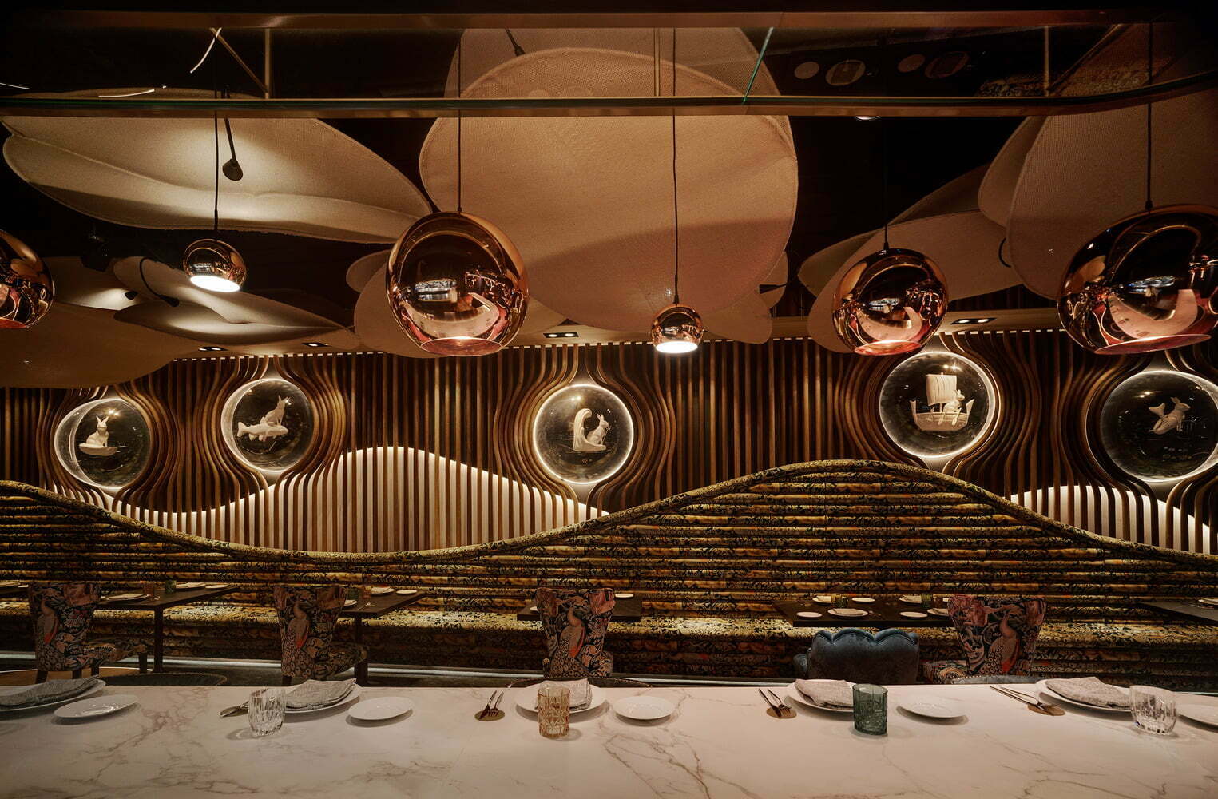
Nikunotoriko – Yakiniku Restaurant in Japan
Architect: Ryoji Iedokoro Architecture Office
Year: 2016
Photo: Satoru Umetsu
Location: 4 Chome-5-11 Roppongi, Minato City, Tokyo 106-0032, Japan
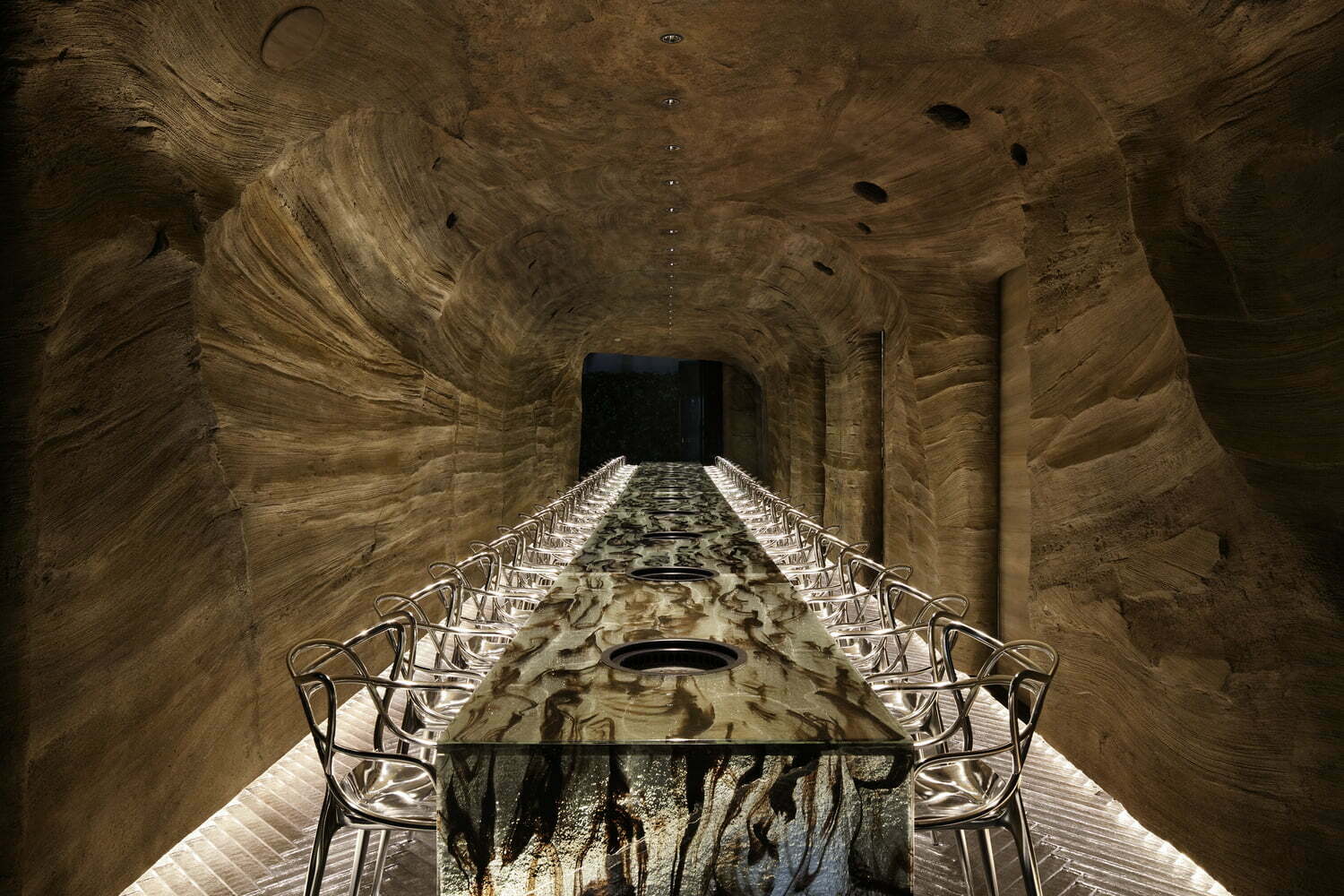
The walls are constructed to look like a real cave wall. The herringbone glass floor represents the flowing of water, and under the table you will find and feel gravel made of glass that gives you the experience as if you are really sitting near a river. Dining on the second floor is like sitting in the middle of a forest. You are surrounded by trees made of steel pipes and the greenery on the wall. The tables and floor are made of multi-layered OSB panels which has natural contour lines.
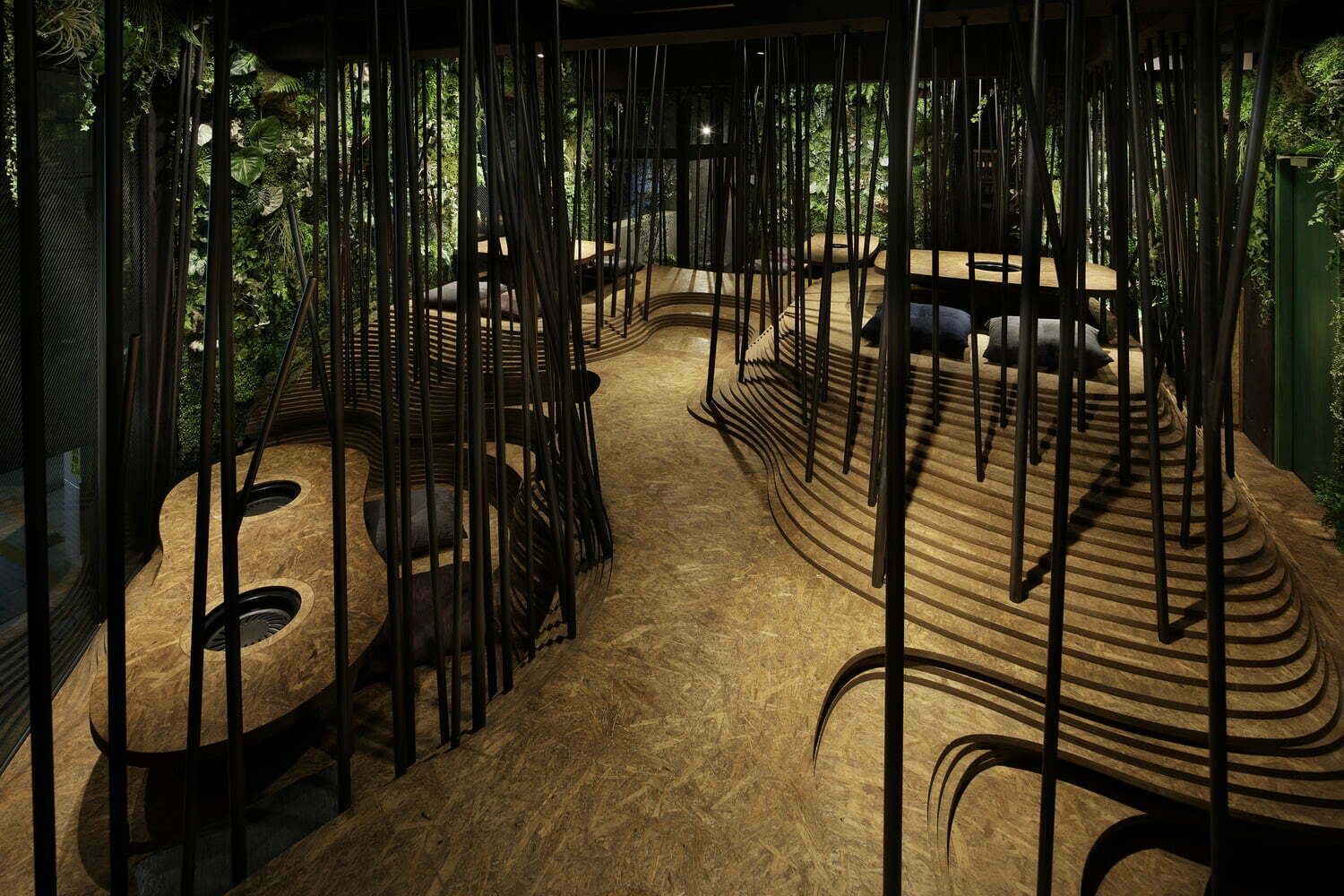
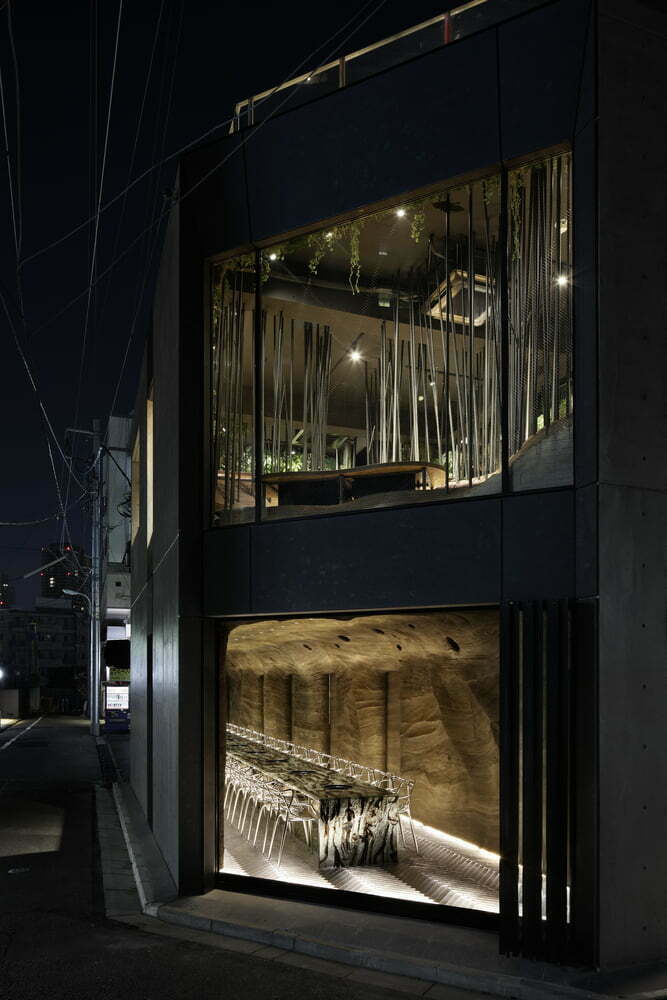
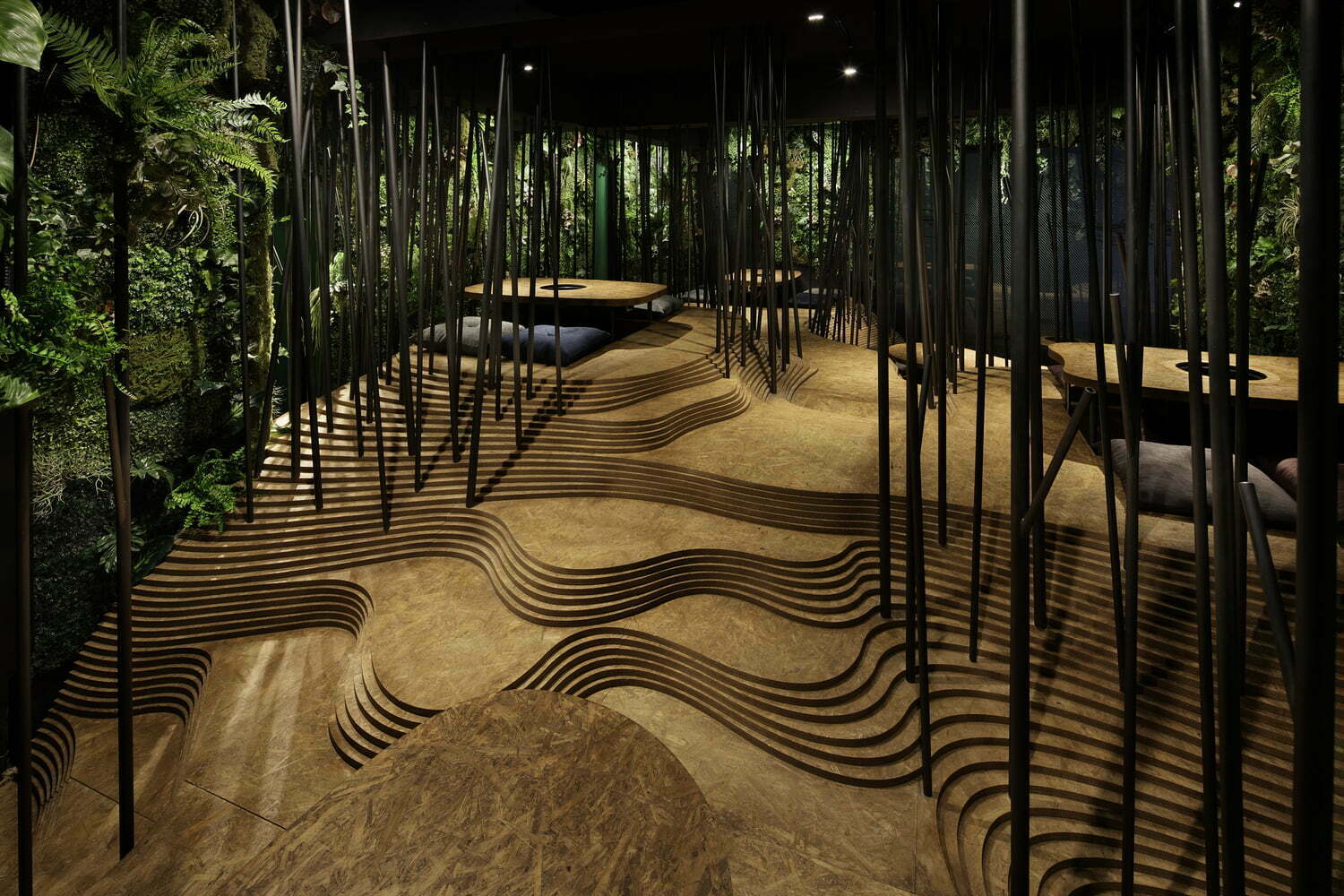
Artest Restaurant in Russia
Architect: VETER
Year: 2021
Photo: Mikhail Loskutov and Ivan Erofeev
Location: Moscow, Russia
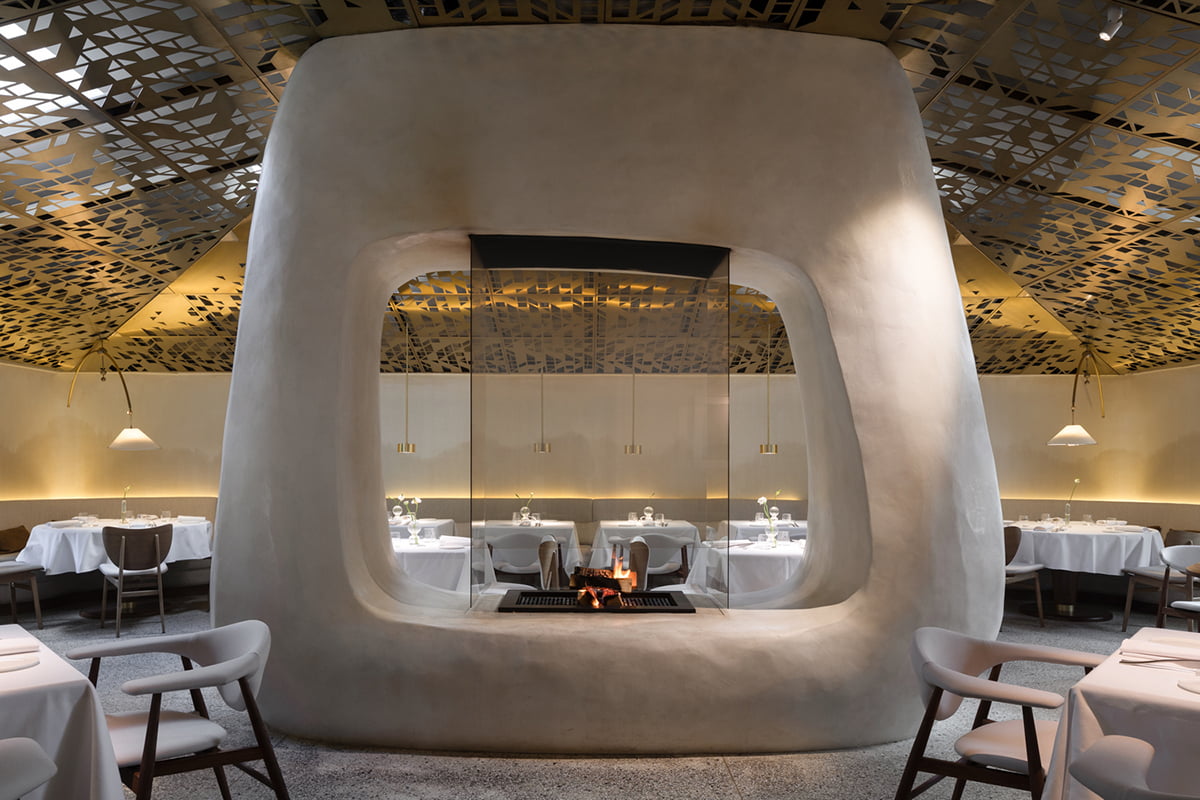
The first floor of the restaurant served as a portal into Light world, glowing and airy while the ground floor depicted the dark world, roots, soil, and earth. A staircase layered with brass sheets bridges these transition stages. Bespoke chef’s table sprouting from the floor with its roots are made up of eight fragments of fallen trees stumps.
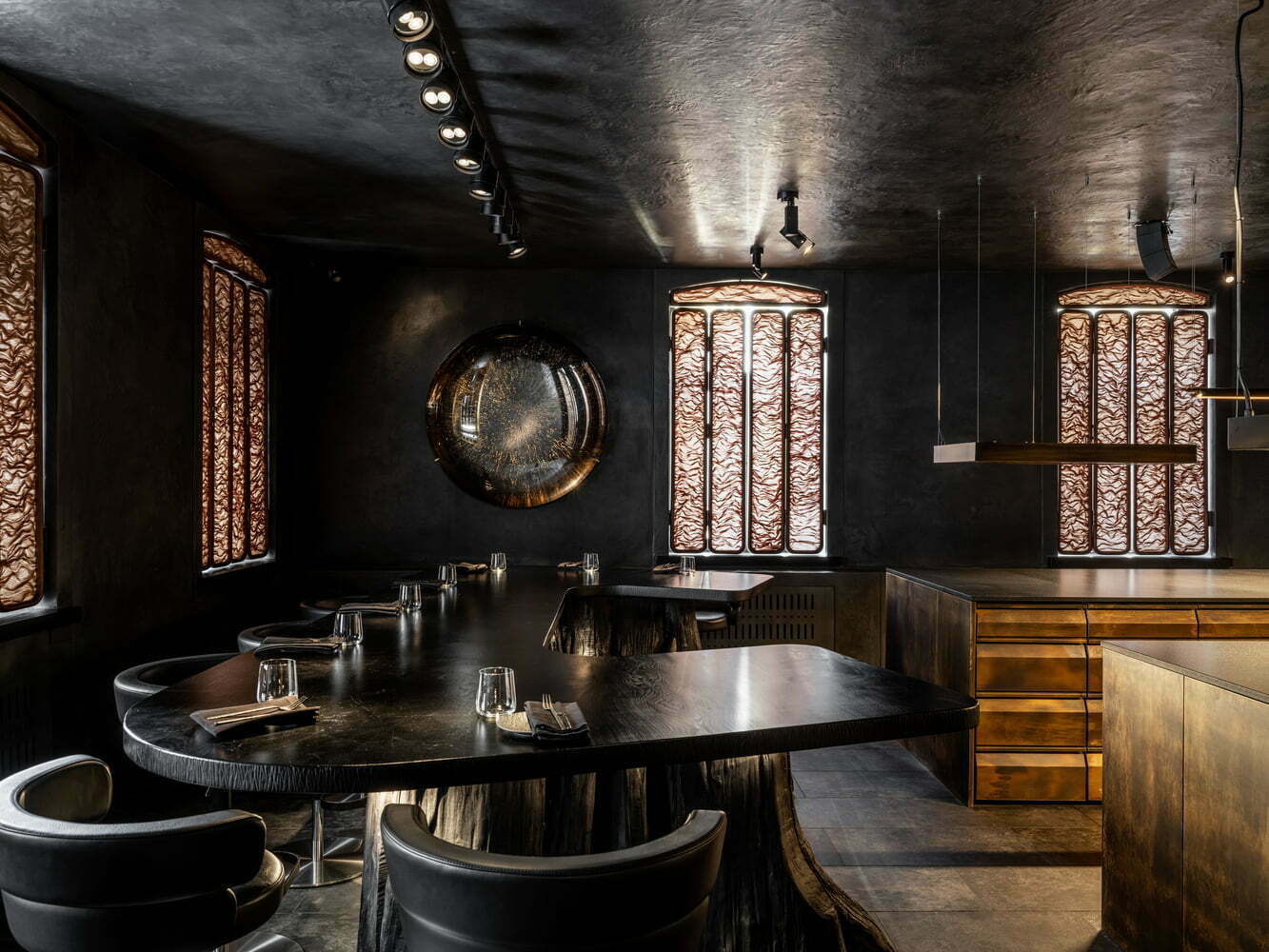
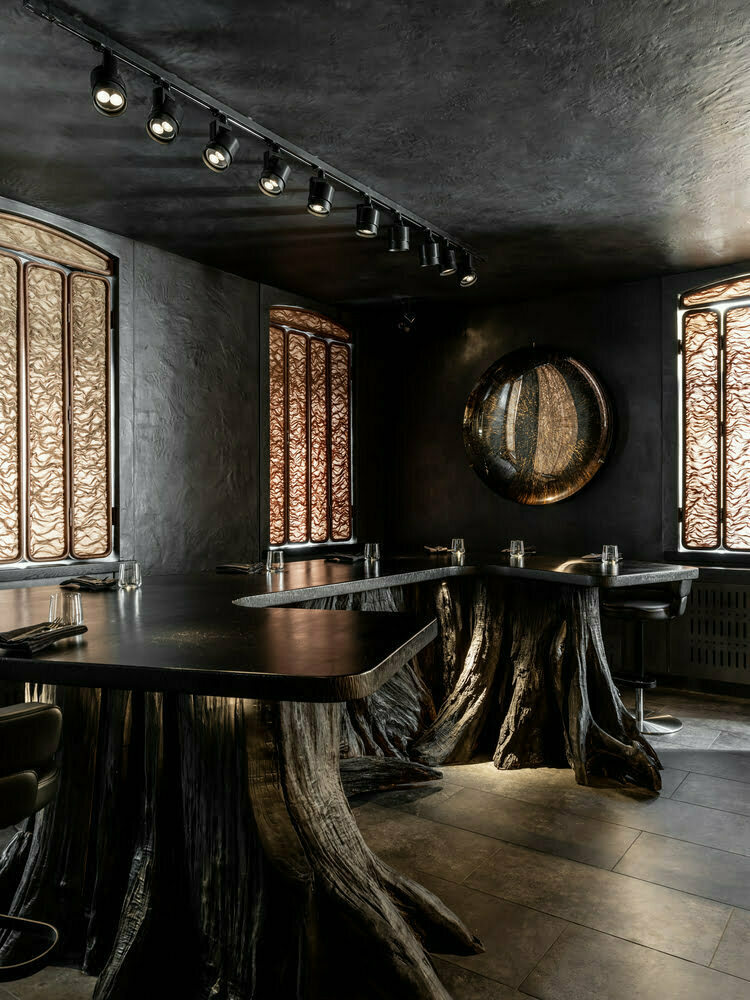
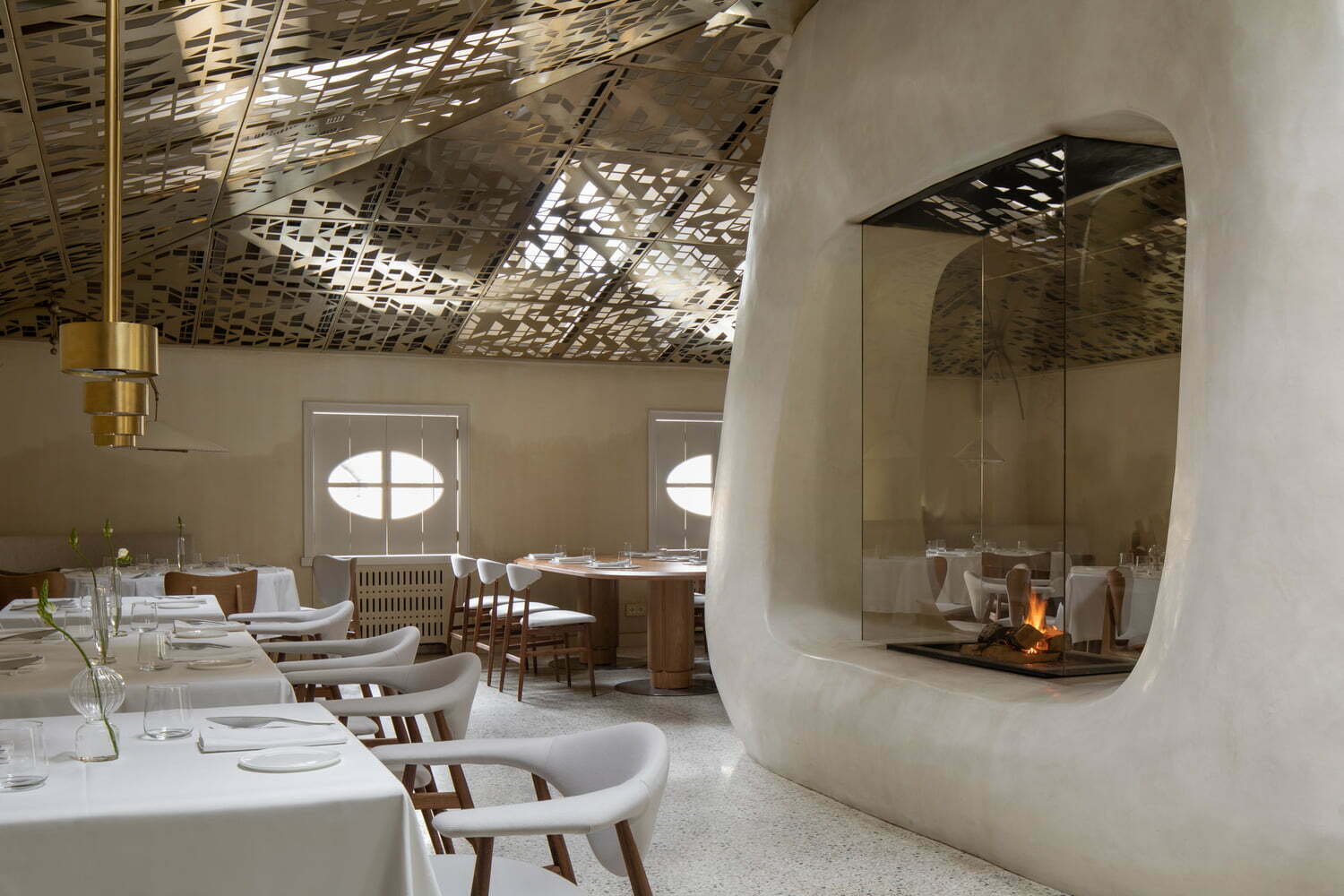
Ixi’im Restaurant in Yucatan
Architect: Central de Proyectos SCP, Jorge Bolio Arquitectura, Lavalle + Peniche Arquitectos, Mauricio Gallegos Arquitectos
Year: 2016
Photo: Eduardo Calvo Santisbon
Location: Chocholá, Yuc., Mexico
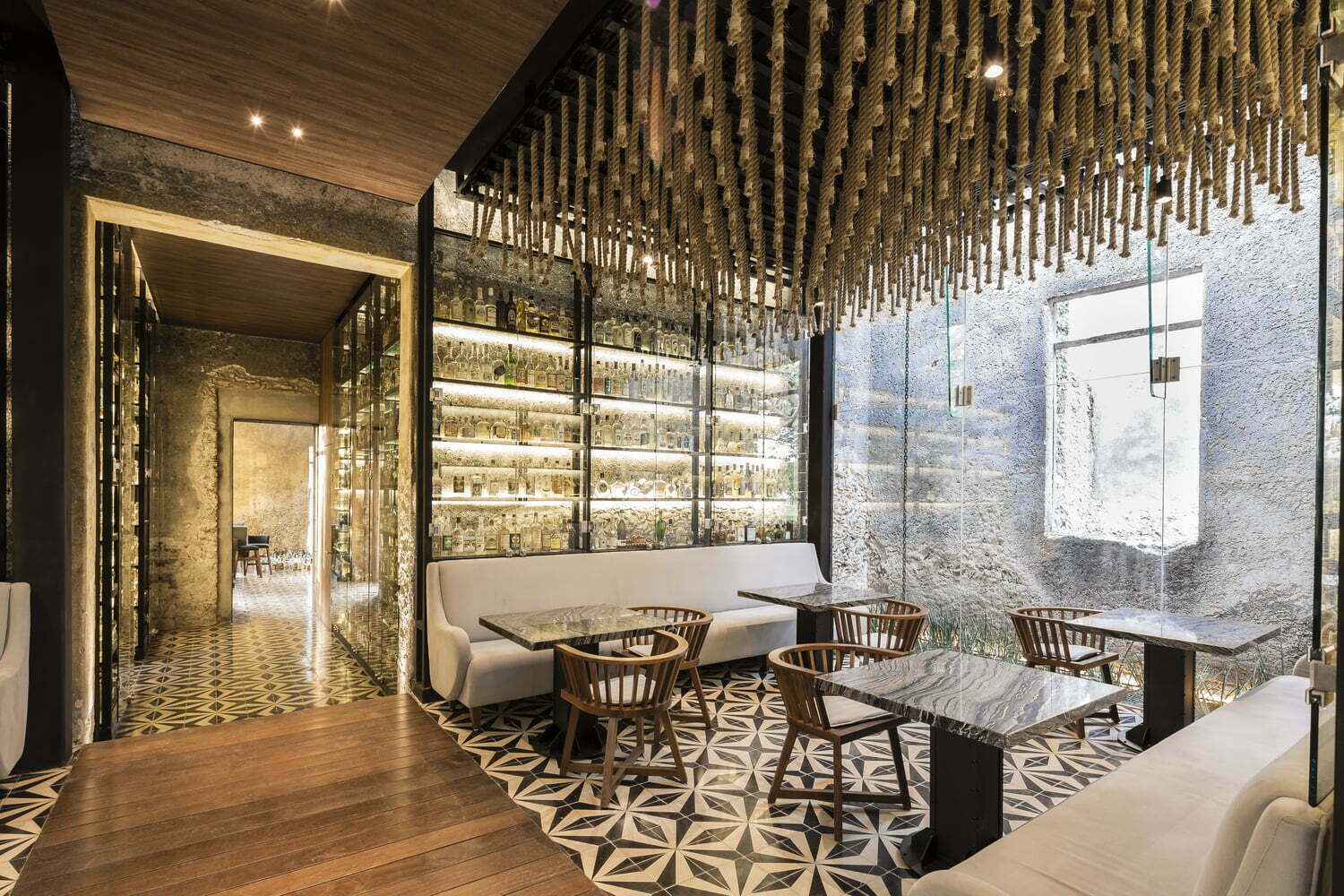
The Ixi’im Restaurant comprises the re-use of the engine house of an old henequen farm, whose productive splendor in the second half of the 19th century and subsequent decline in the second half of the 20th century. The site consists of several independent structures, including the engine room, which shape the public space or main square. A north – south axis connects, since its original use, the main set of the hacienda with other nearby settlements.
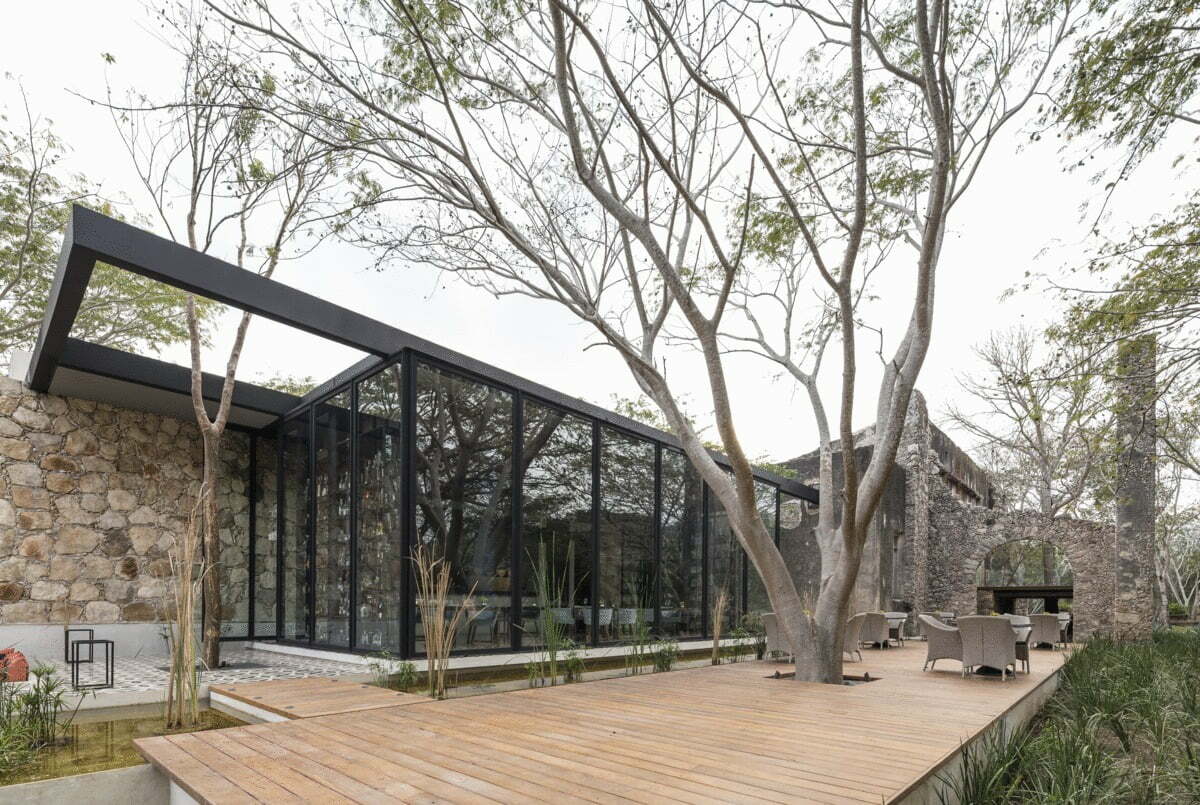
Son La Restaurant – Vietnam
Architect: VTN Architects
Year: 2014
Photo: Hiroyuki Oki
Location: Son La, Vietnam
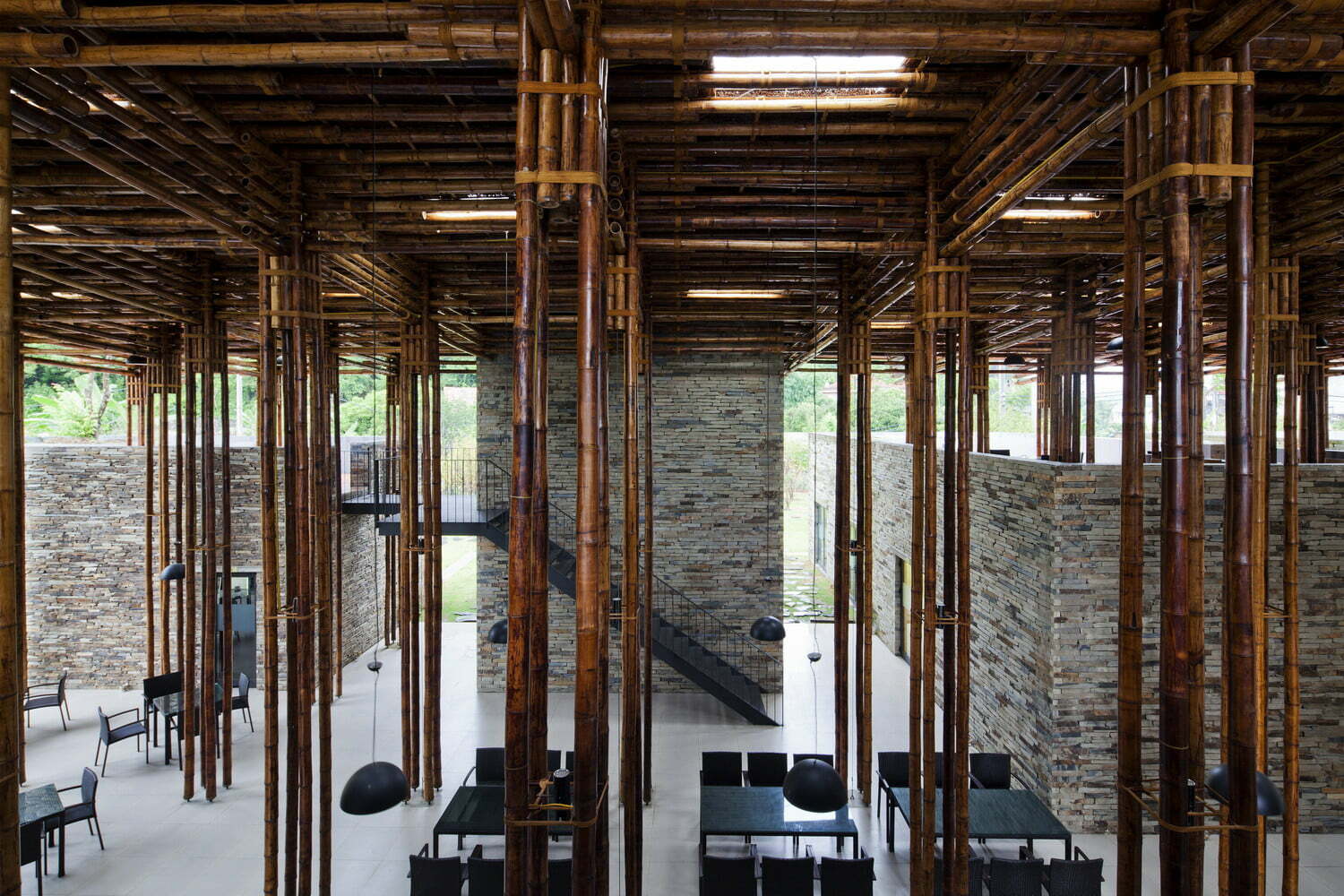
Located in North of Vietnam, Son La province is an ethnic cultural area with abundant nature of untouched forests and beautiful mountain landscapes. Due to difficult terrain, Son La is only accessible from Hanoi by a 7 hour car trip along precarious cliff roads. To adopt to the tropical monsoon climate which is in the wet season is hot with high humidity and strong rains and a more temperate but still hot dry season, the building is composed by 8 separate stone buildings and a open air bamboo dining hall to supply both contained air-conditioned rooms and comfortable exterior dining. The stone buildings provide multiple entrances to the dining hall and multiple framed views out from the external dining area.
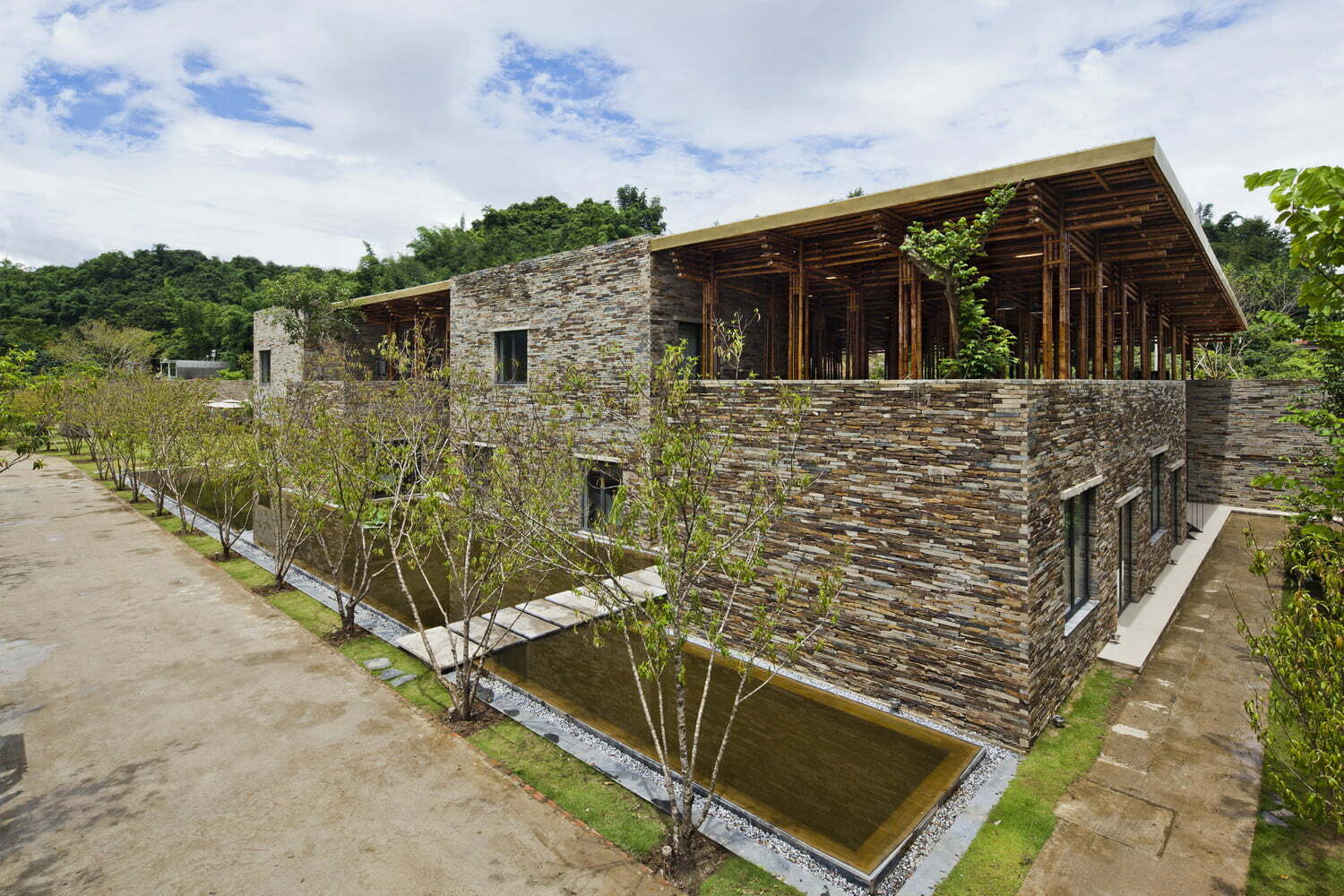
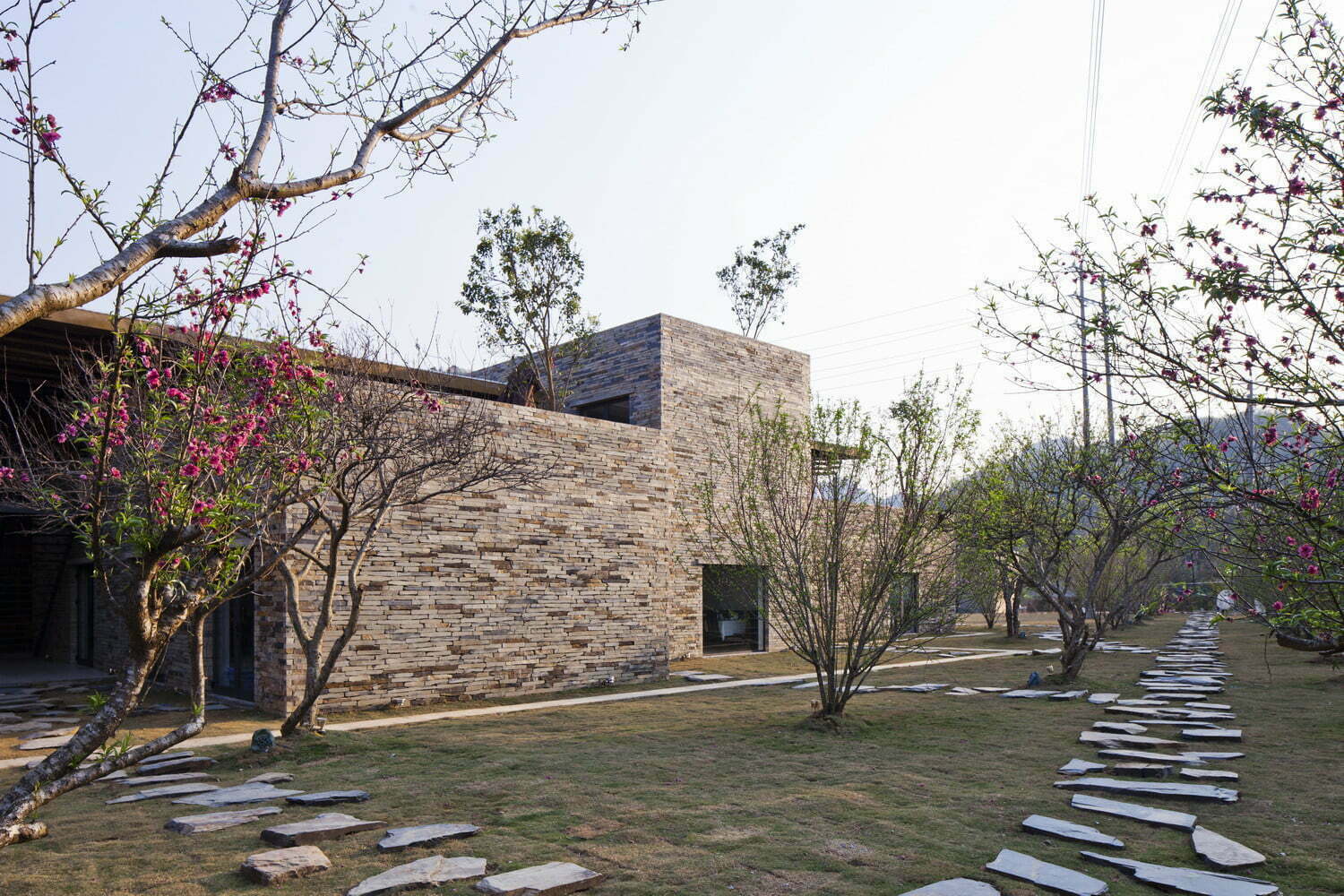
SOMESOME Bar & Restaurant in China
Architects: MARS Studio
Year: 2021
Photo: UK Studio
Location: Distrito de Chaoyang, China
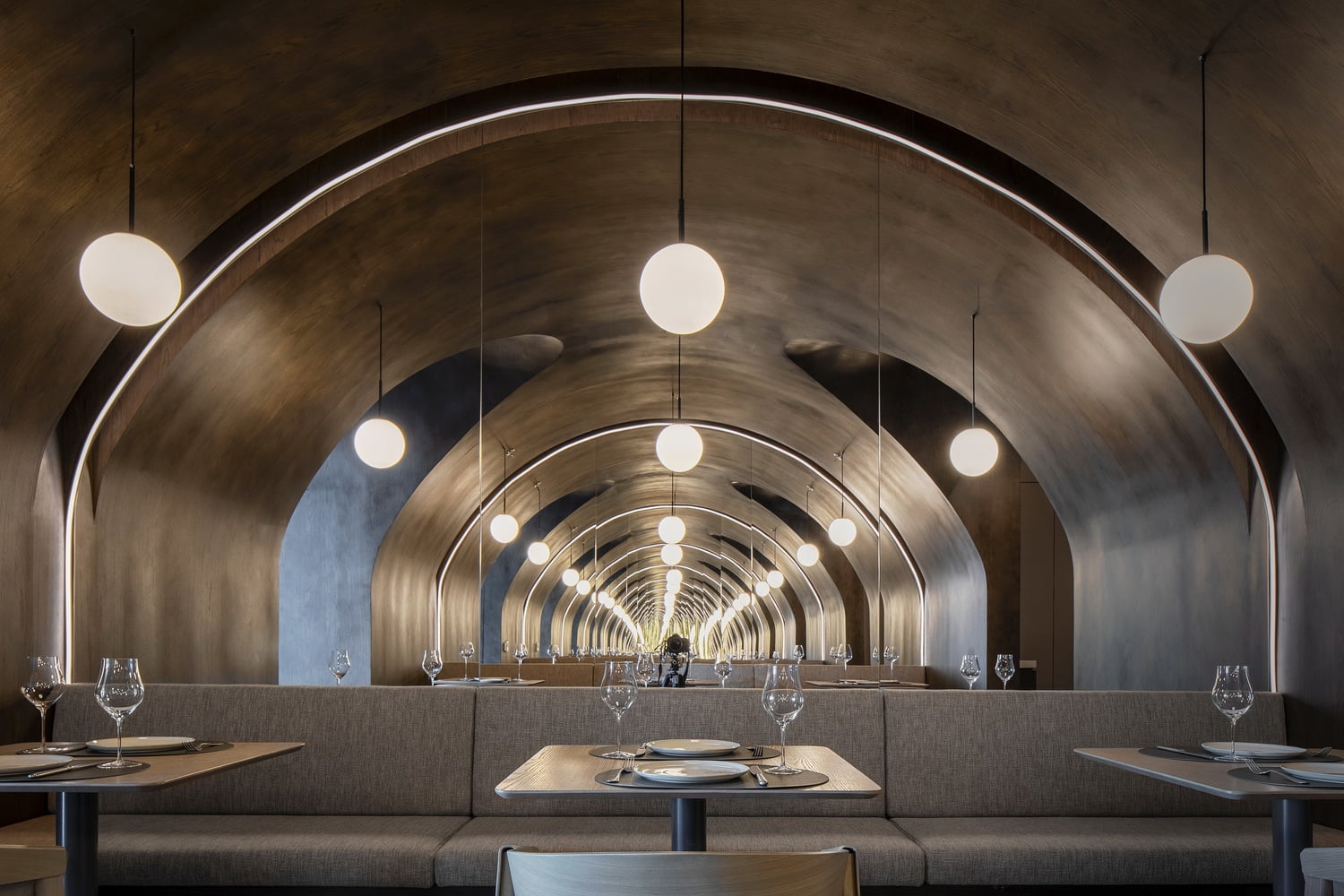
Classic, trendy and artistic design
Instead of blending into the vigorous context, the restaurateurs and designers seek to build an urban retreat amid the bustling retail neighborhood. Within the spectrum from open, to semi-enclosed, and to completely private, dining areas are subdivided, compartmentalized, and segmented into “cocoons”, each centered on just one or a small group of tables.
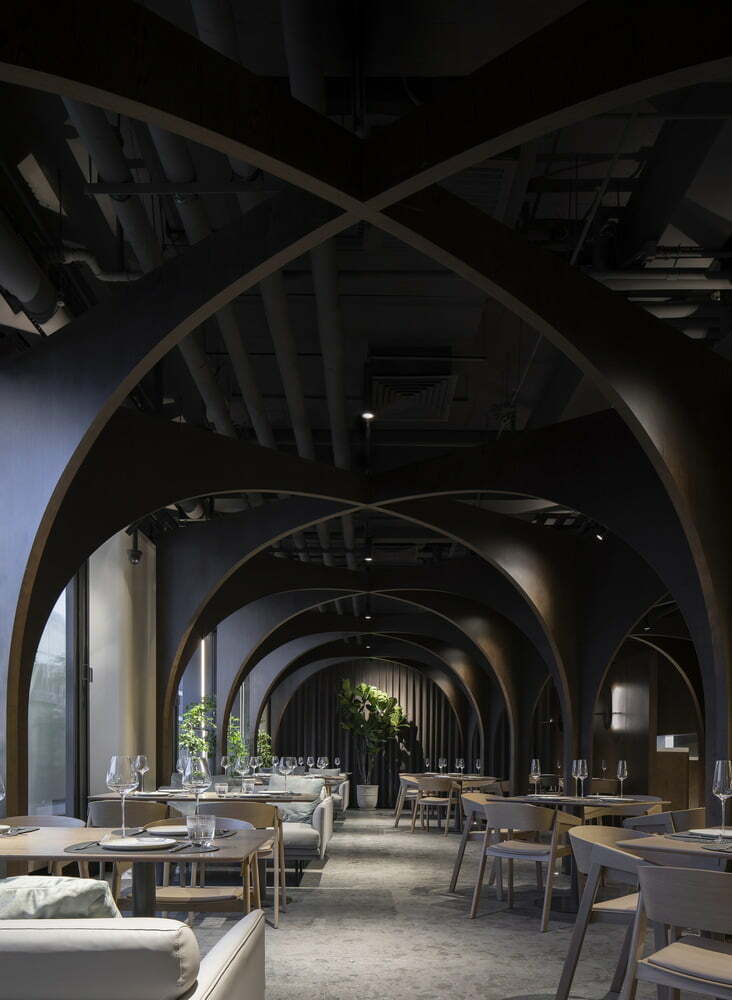
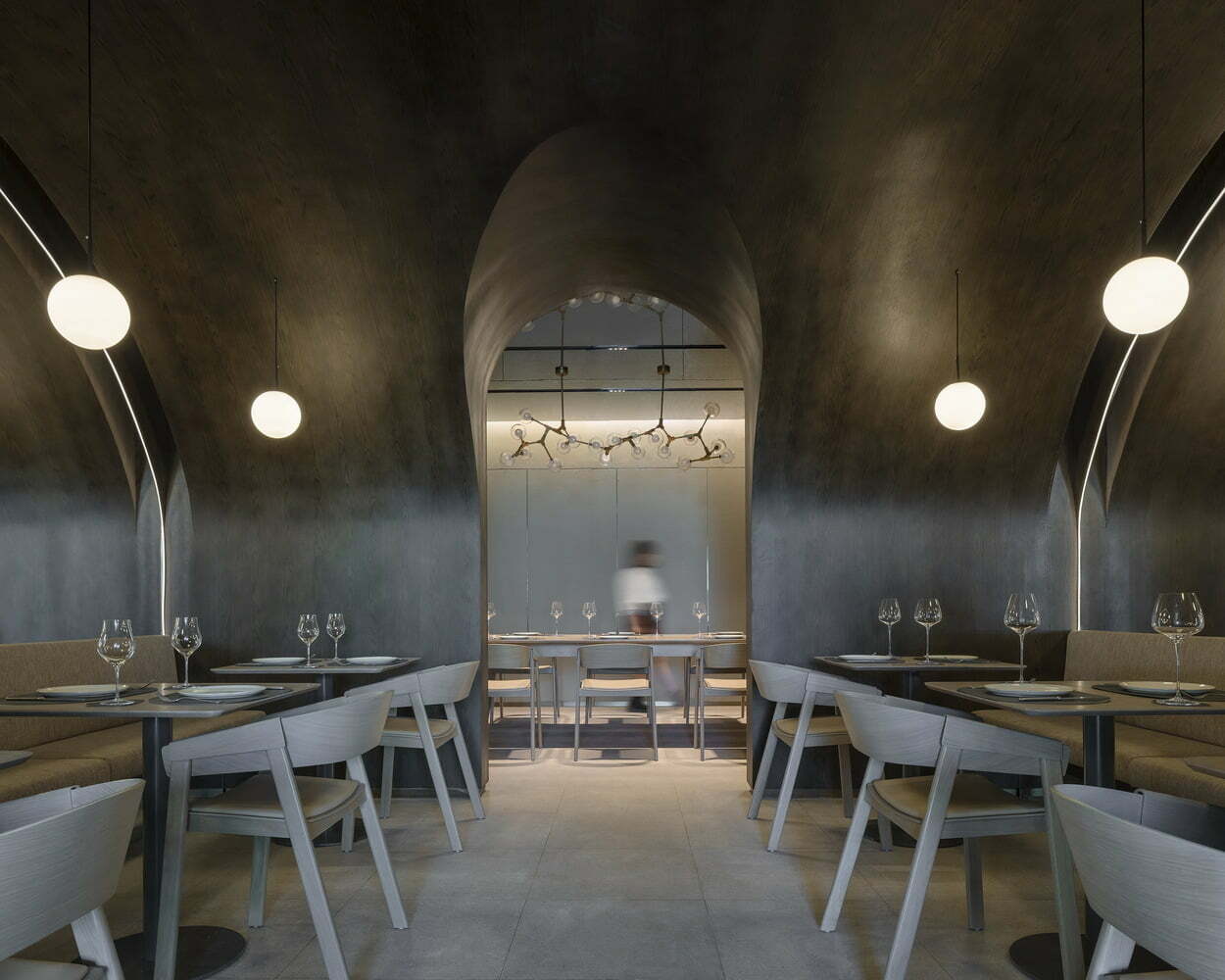
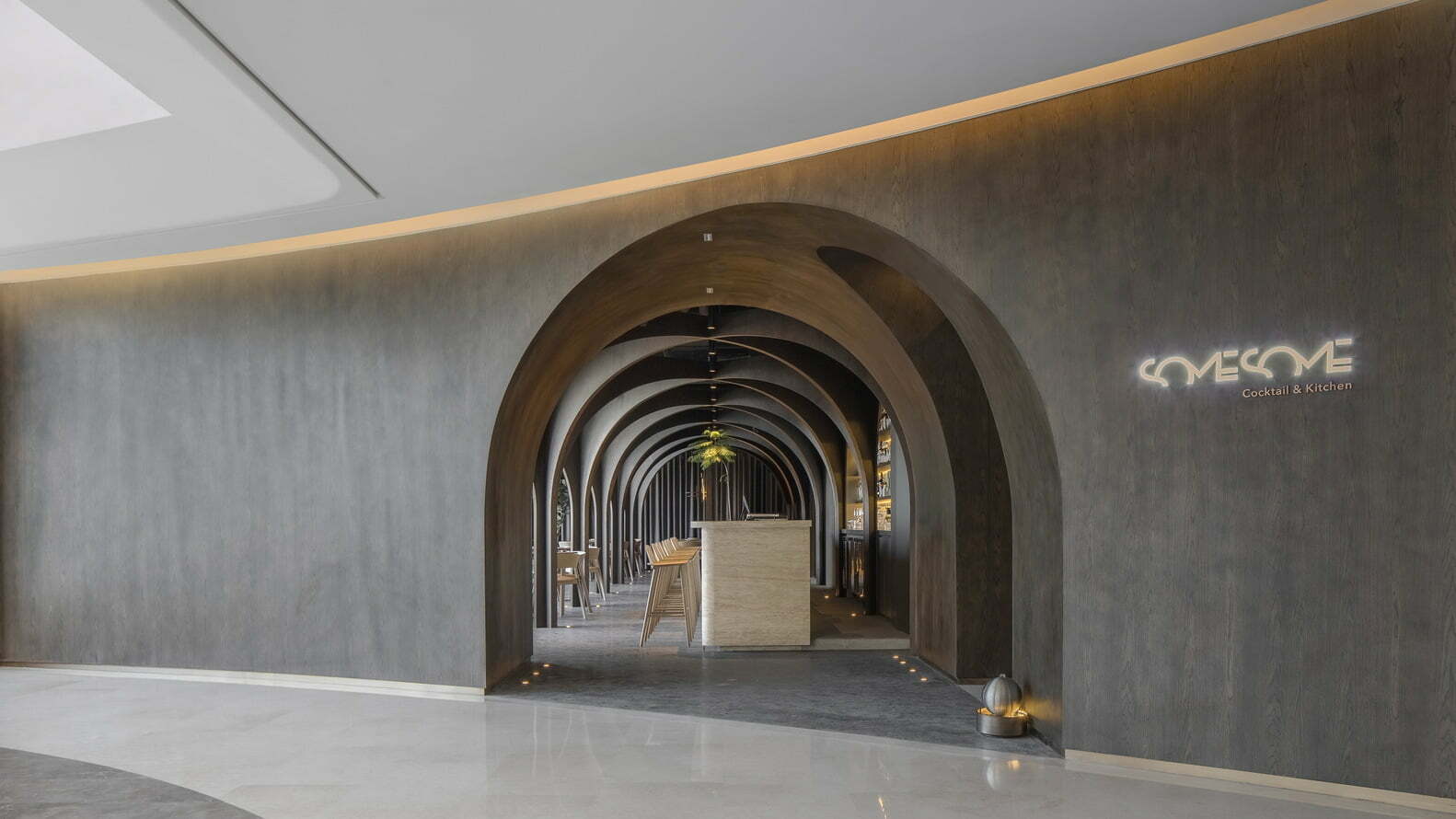
Banal Restaurant in Mexico
Architect: Reims 502
Year: 2019
Photo: Ariadna Polo
Location: Santiago de Querétaro, Qro., México
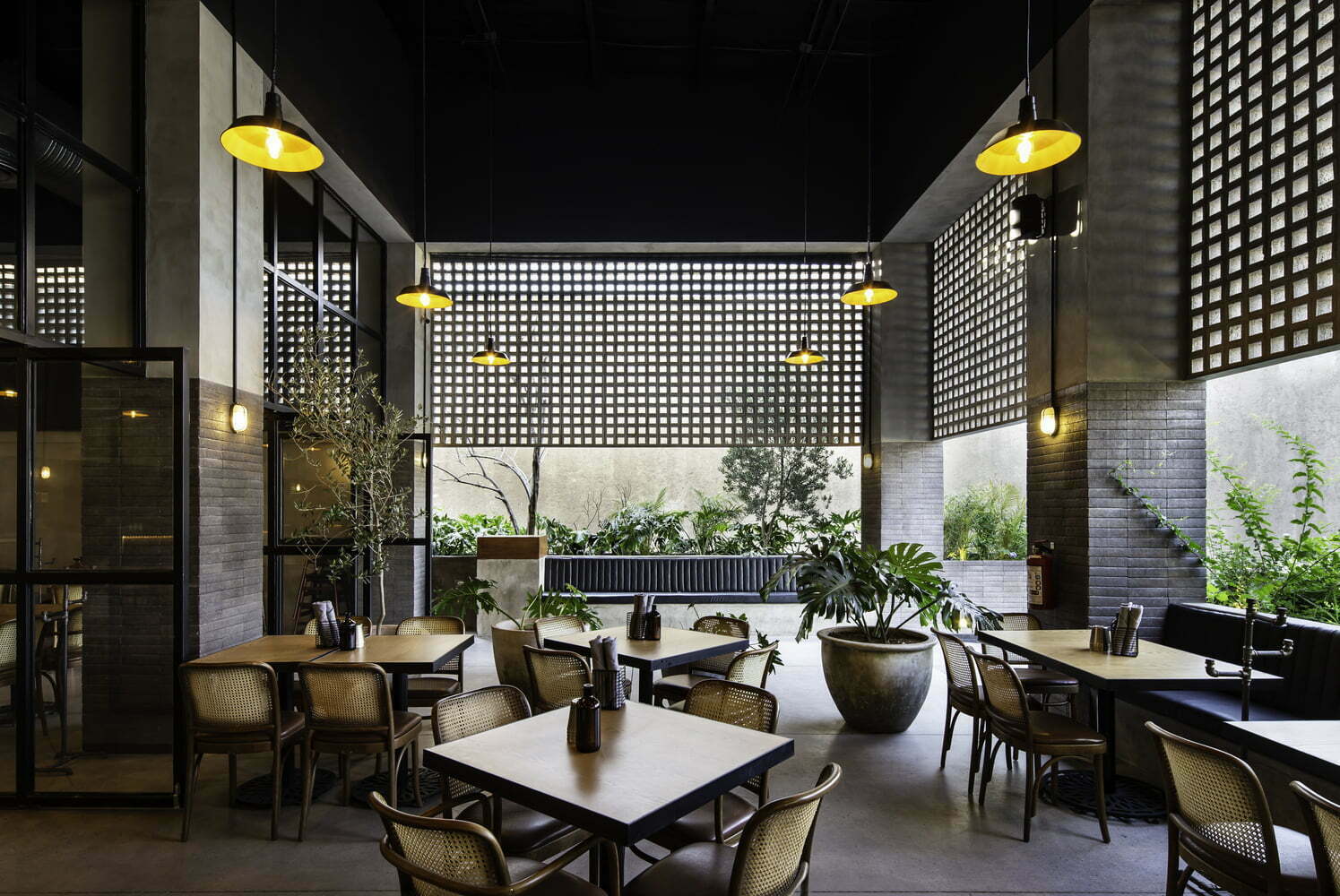
The industrial corridor which embraced the city of Queretaro in the eighties, throughout time and the accelerated growth of the city, left vacant industrial buildings as a product of the rearrangement of new industrial centers in the outskirts of the city. A few meters away from the symbolic Aqueduct, the restaurant Banal inhabits one of these recycled structures, whose previous owners used to be a wine and a flower shop.
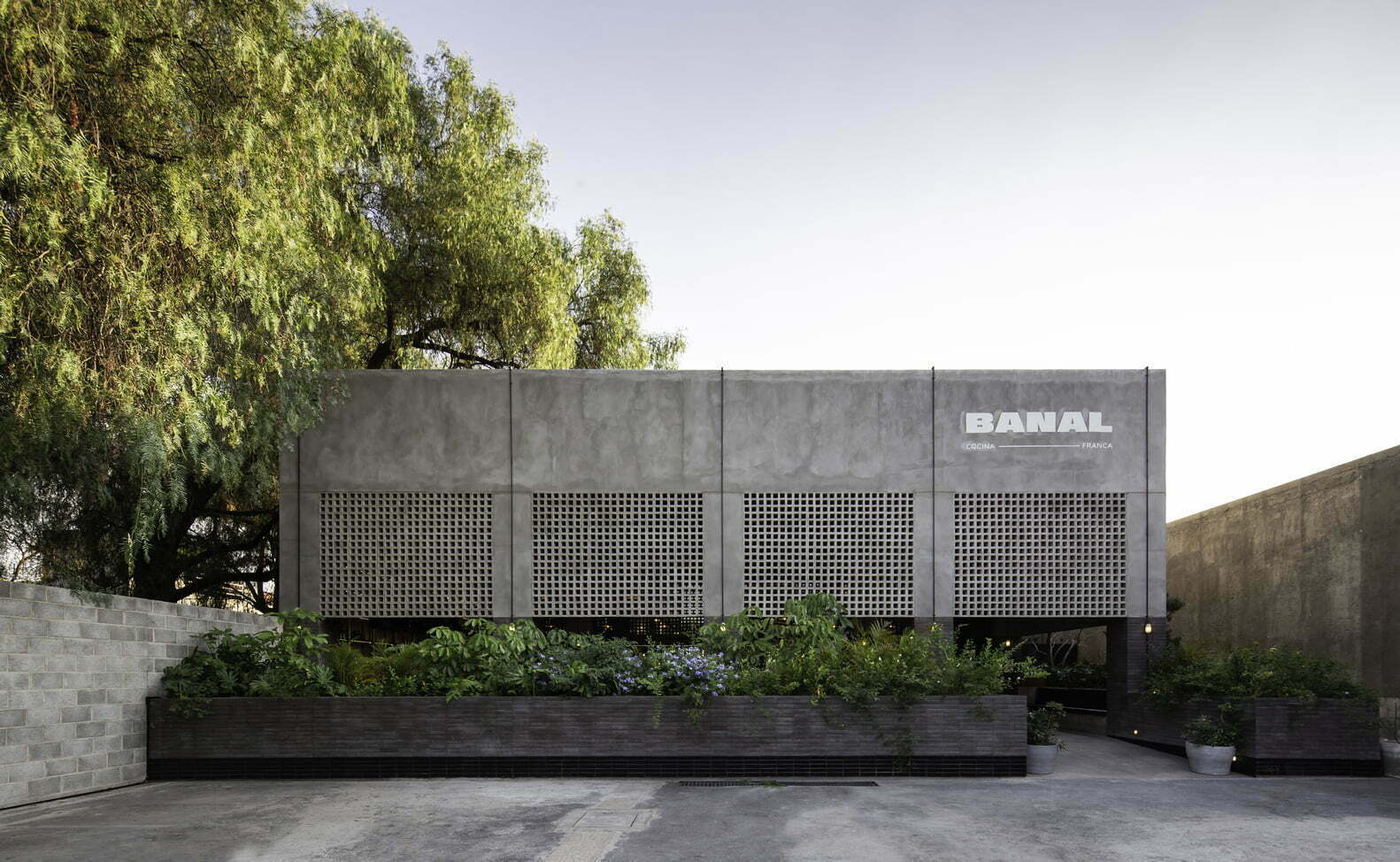
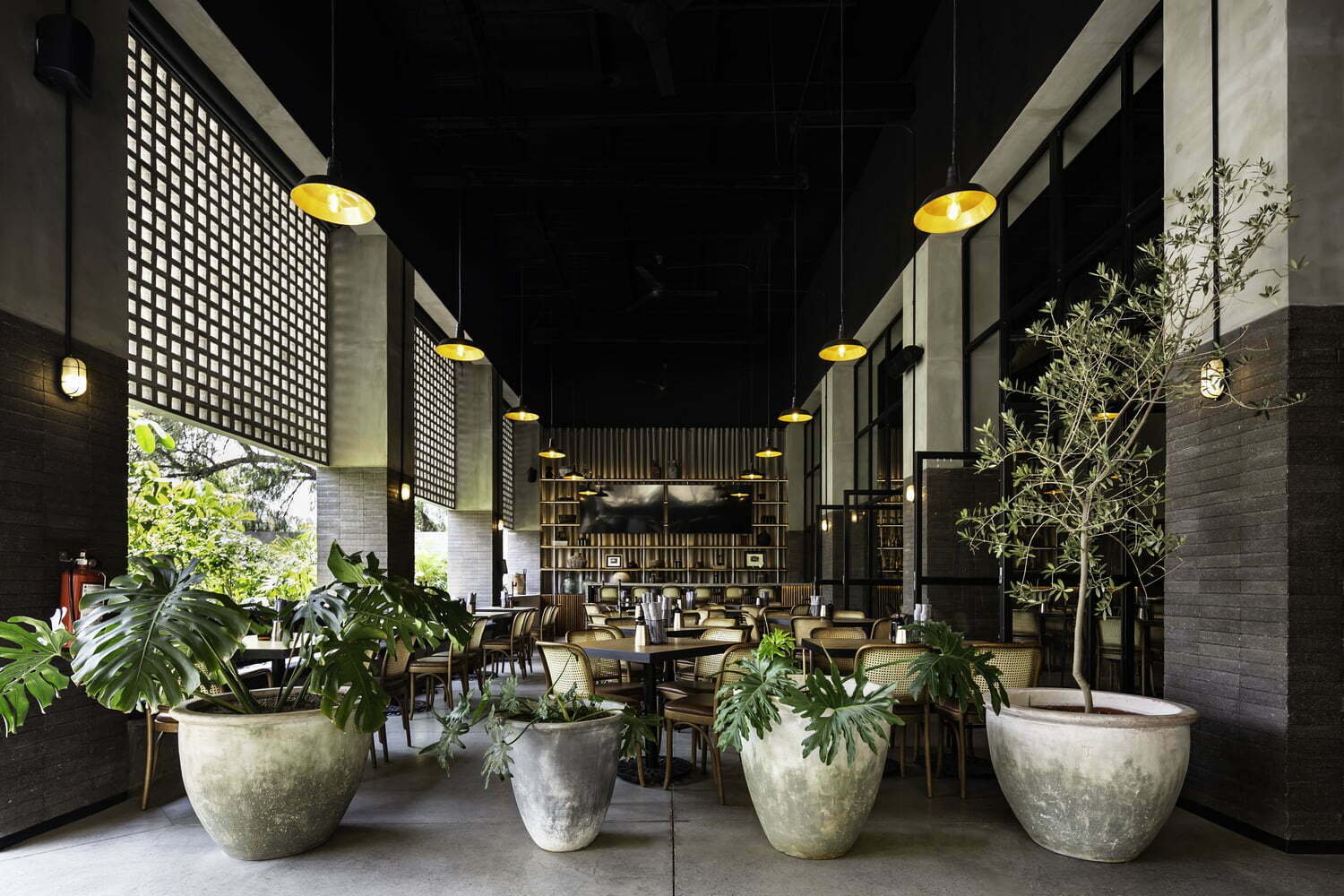
ISSEI Restaurant in Jakarta, Indonesia
Architects: Studio Kota
Year: 2021
Photo: William Sutanto
Location: Jakarta, Indonesia
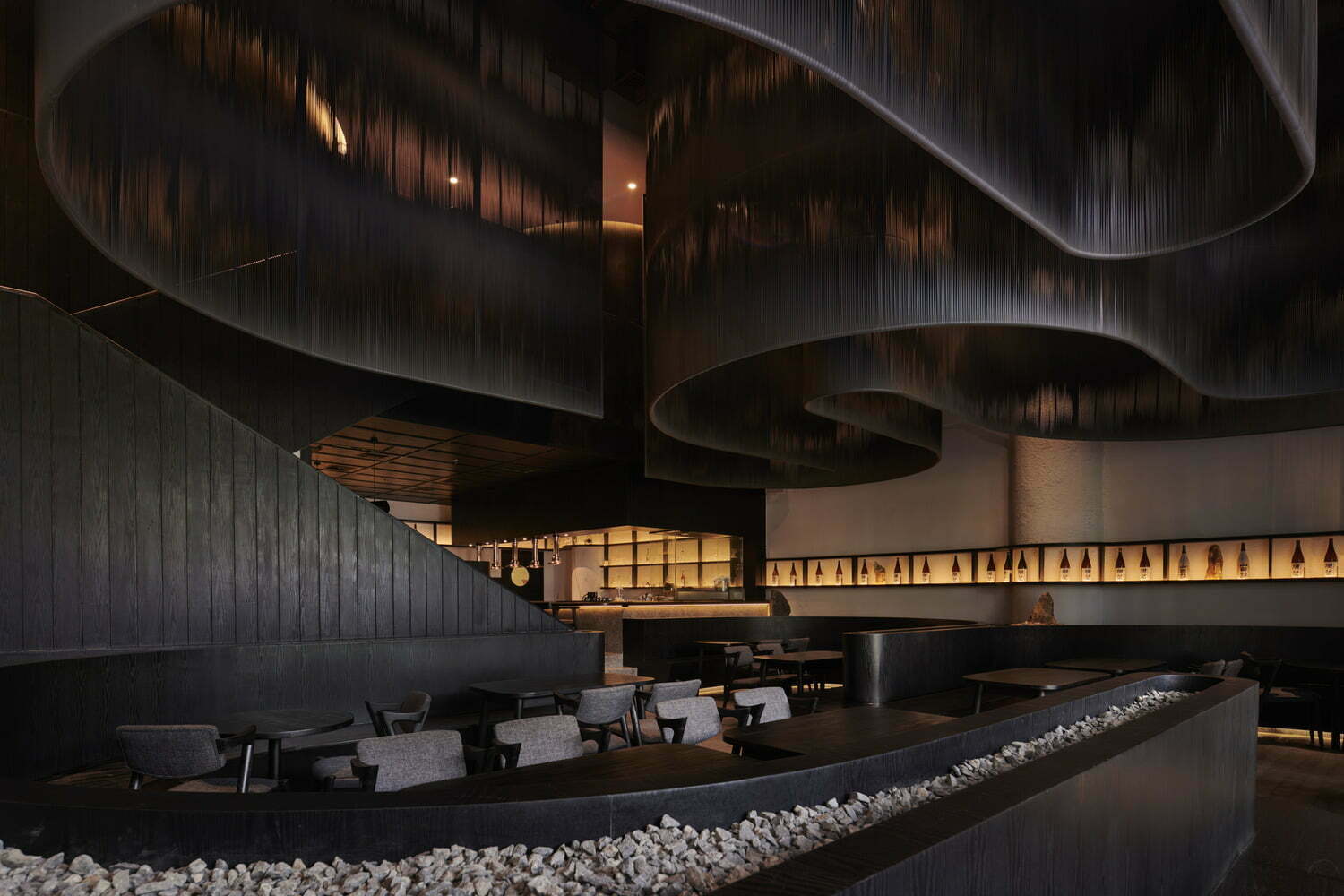
Located in the heart of Jakarta’s Central Business District Issei is a casual Japanese restaurant by day and sake bar by night. The design is inspired by organic pattern of natural landscape. This idea is translated into free flow curvatures that are applied into the geometry of the seatings and hanging screens. The main dining area is characterized by its double height ceiling space filled with large curvy hanging screens. These semi transparent screens are coordinated with the geometry of the seating layout below to give a consistent visual experience.
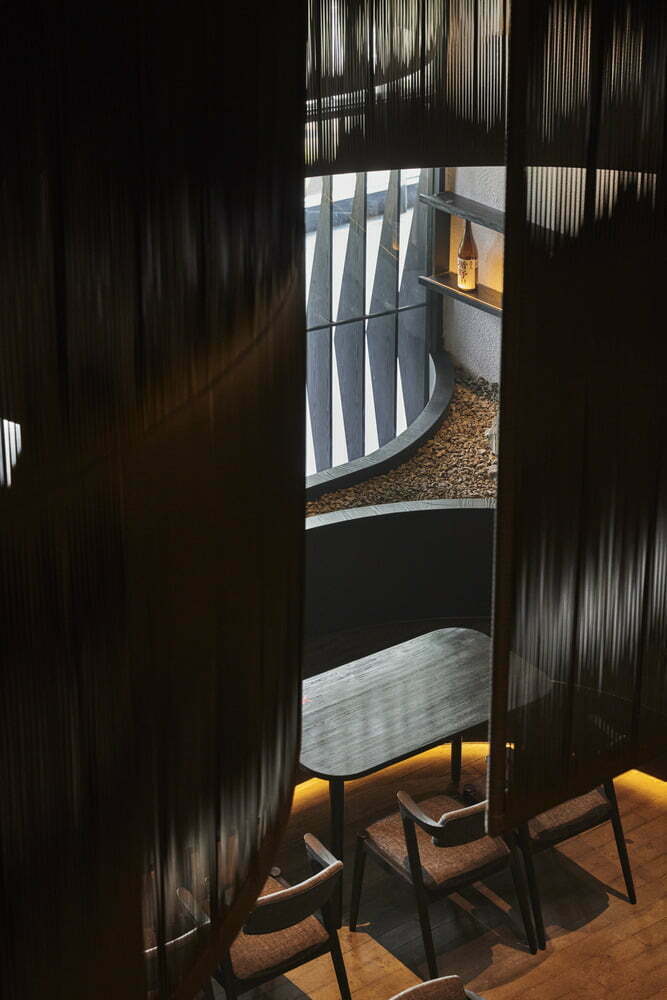

Muee Restaurant – Beijing, China
Architect: MAT Office
Year: 2020
Photo: Weiqi Jin
Location: Beijing, China
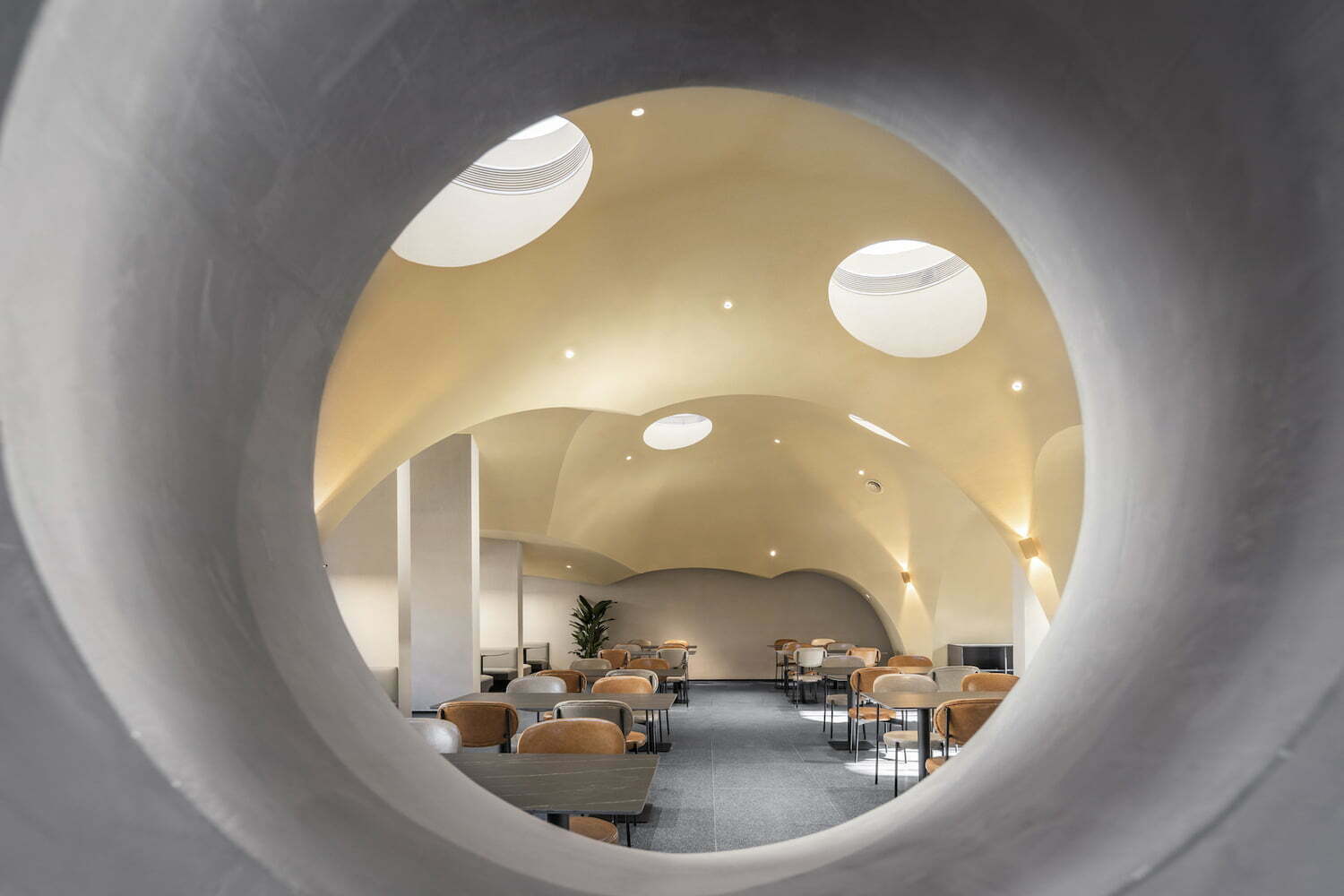
The restaurant is located in Hepingli, Dongcheng District in Beijing, a compound mixed with offices and old residential areas beside the Second Ring road. The design structure is inspired by the houses in the north of the Sahara. The edges are rounded and straightforward, arched and curved surfaces emphasize a rustic and cavernous atmosphere in the constructions. On the ground floor, the continuous barrel vault extended from inside to outside that formed the curved facade at the front door. Skylight is used as an element to enhance the cavernous spatial experience.
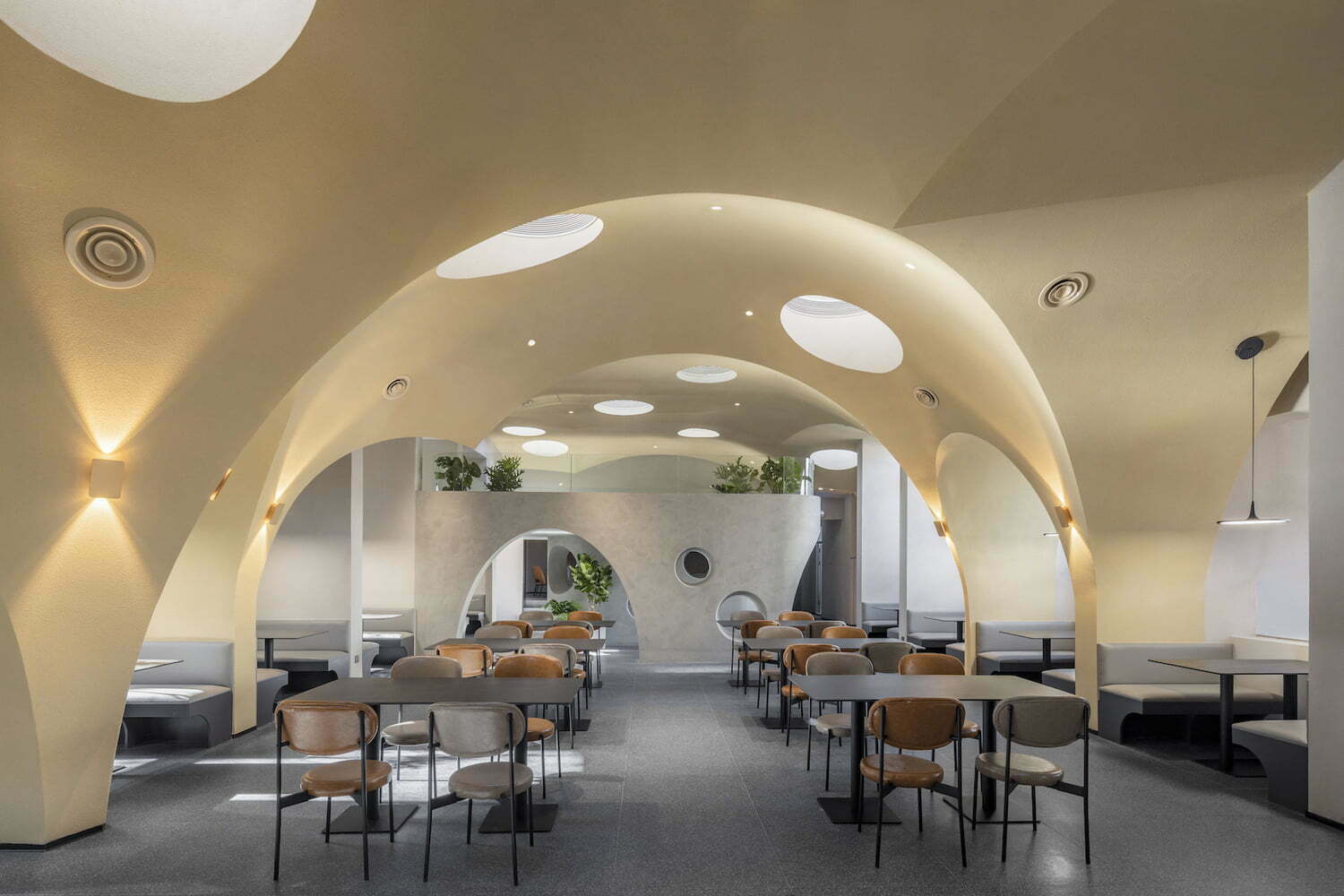
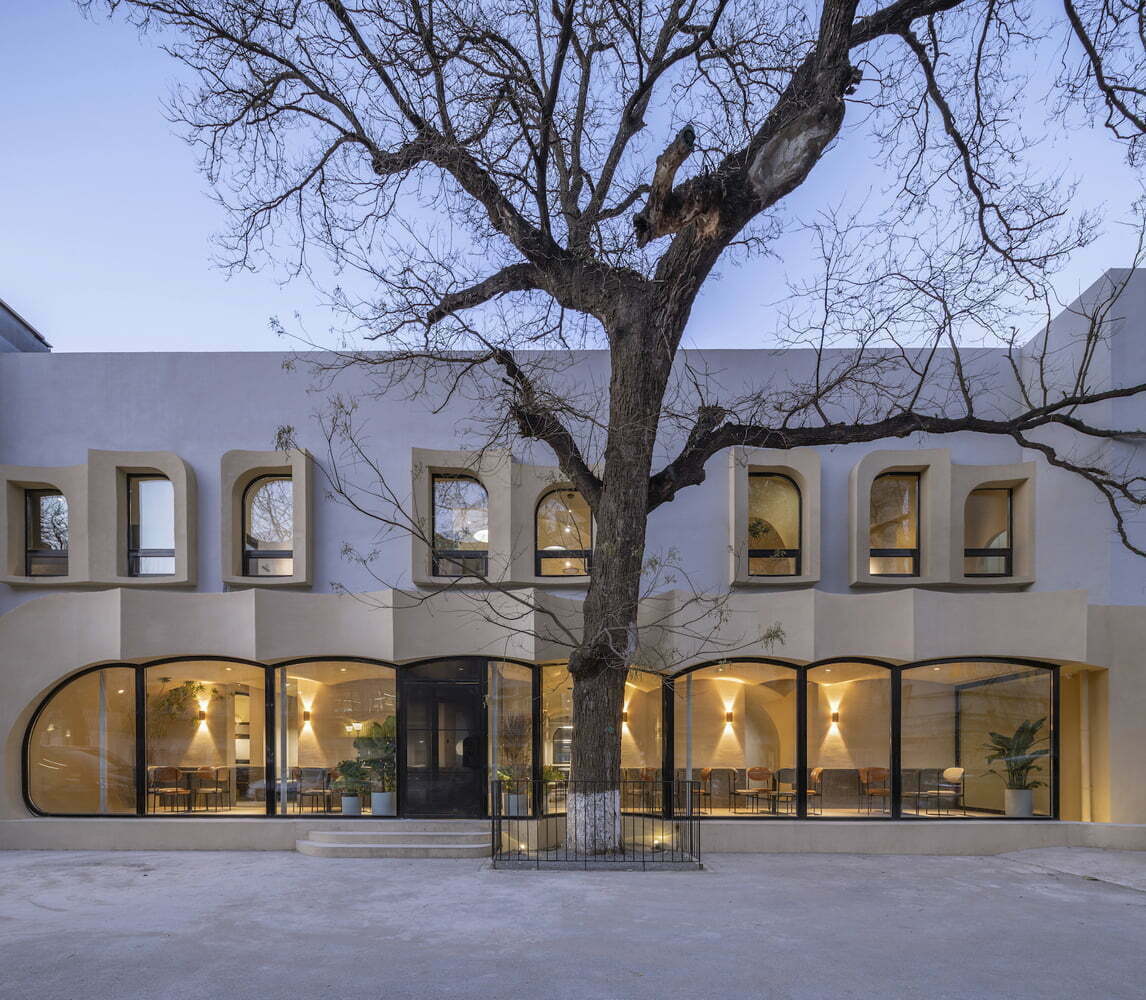
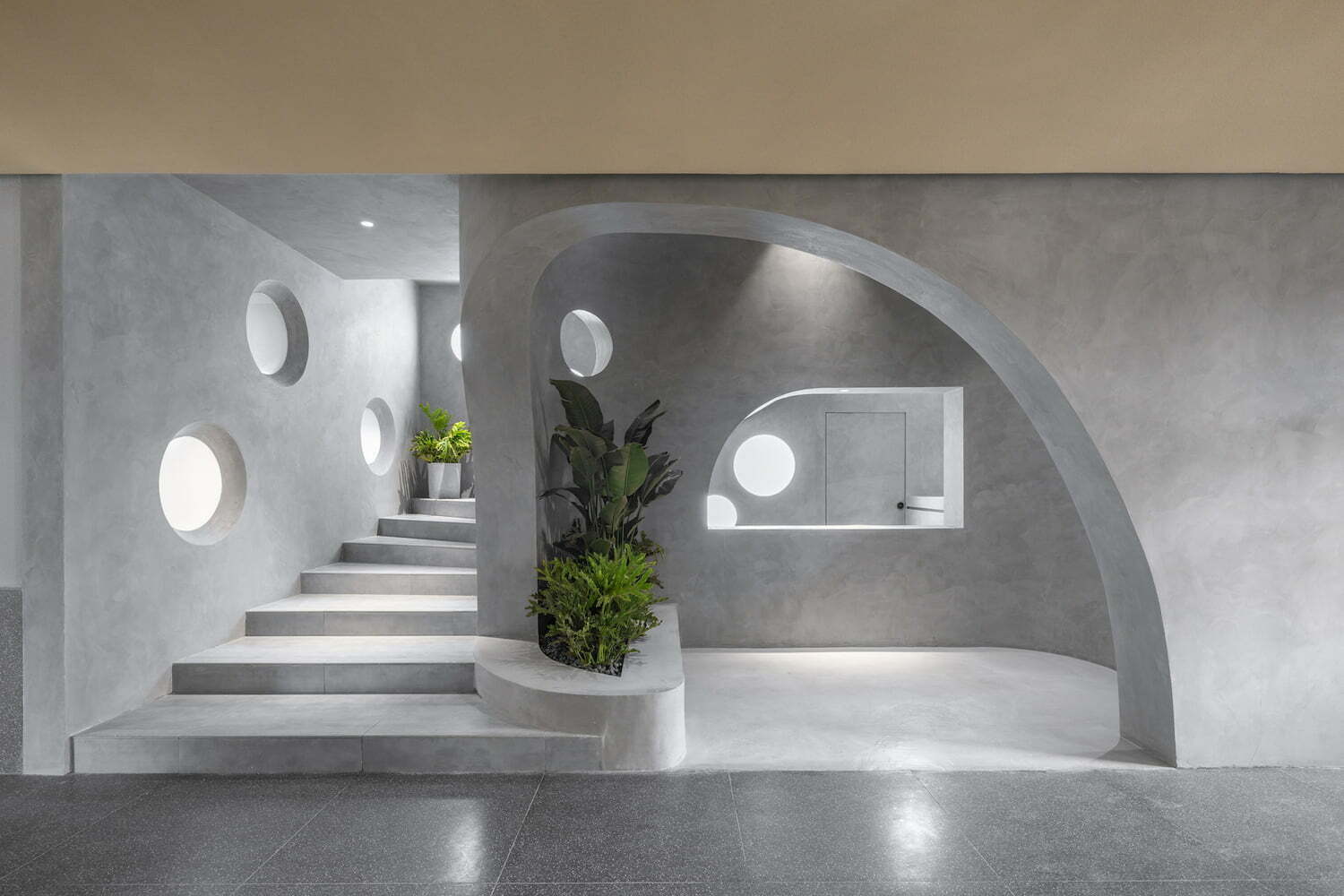
Seen Lisboa Restaurant in Portugal
Architect: Sidney Quintela Architecture + Urban Planning
Year: 2019
Photo: Fernando Guerra
Location: Lisboa, Portugal
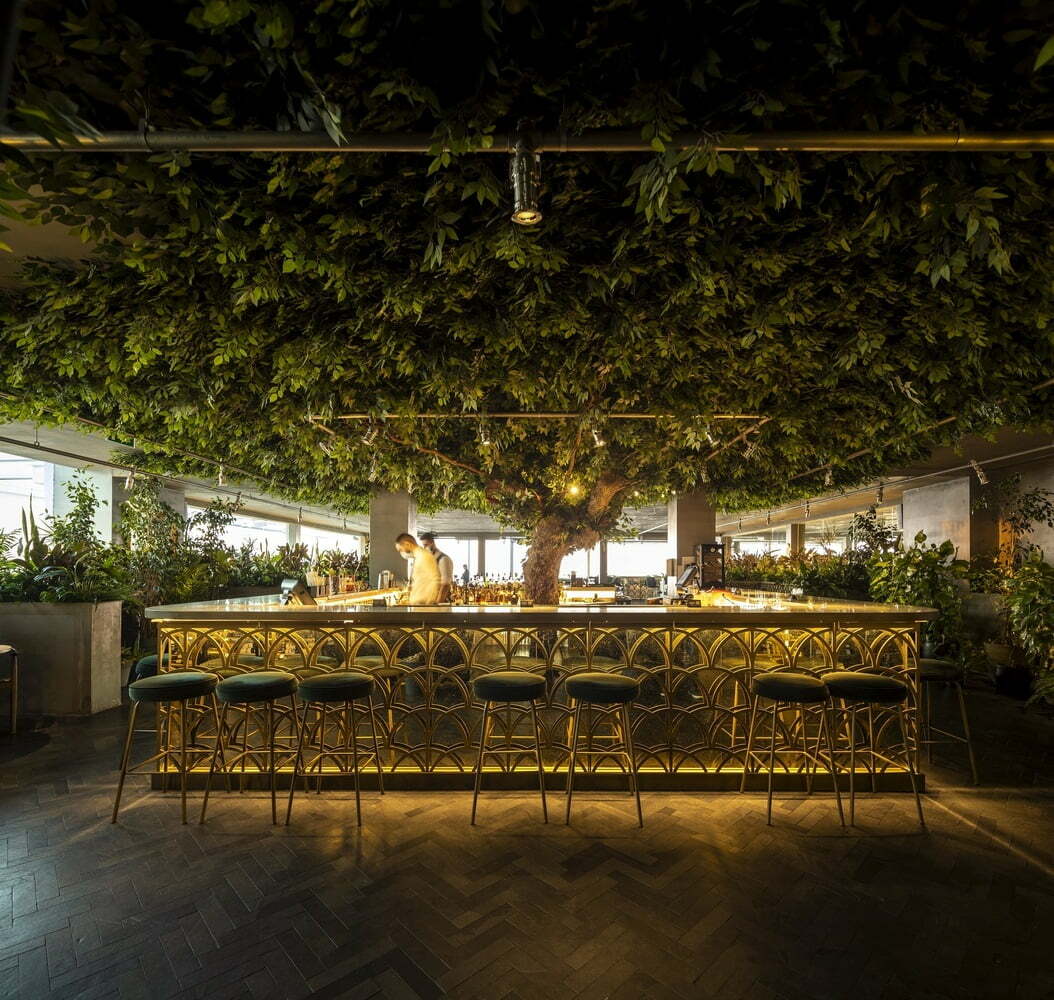
The project of Seen, situated in the heart of Lisbon, on the rooftop of Tivoli Hotel in Avenida da Liberdade. The circulation flow of the place is defined by a huge dark green velvet sofa and the Chesterfield armchairs. The dark furniture and transparent glass that surrounds the dining areas are blended together indulging customers with view over the city and its river at the background. The interior space design approach was inspired by the book “The Great Gatsby, by F. Scott Fitzgerald, creating a portrait of the Jazz Age in America in the 20s.
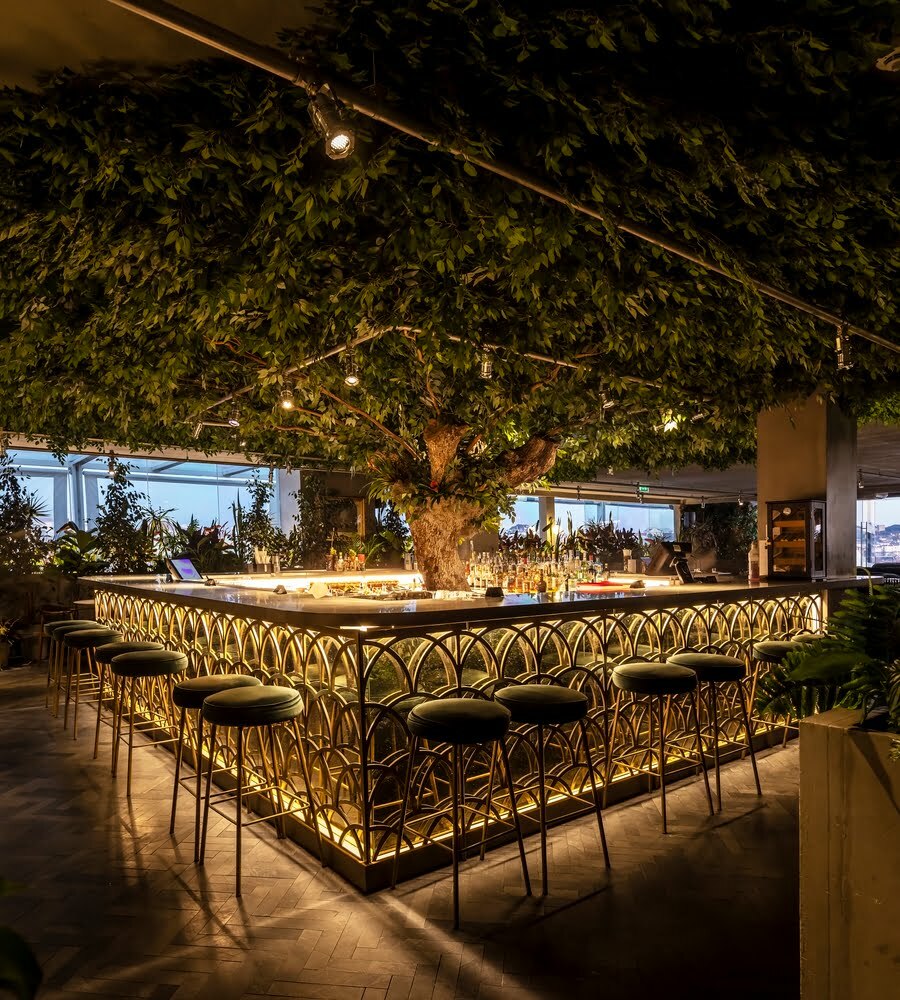
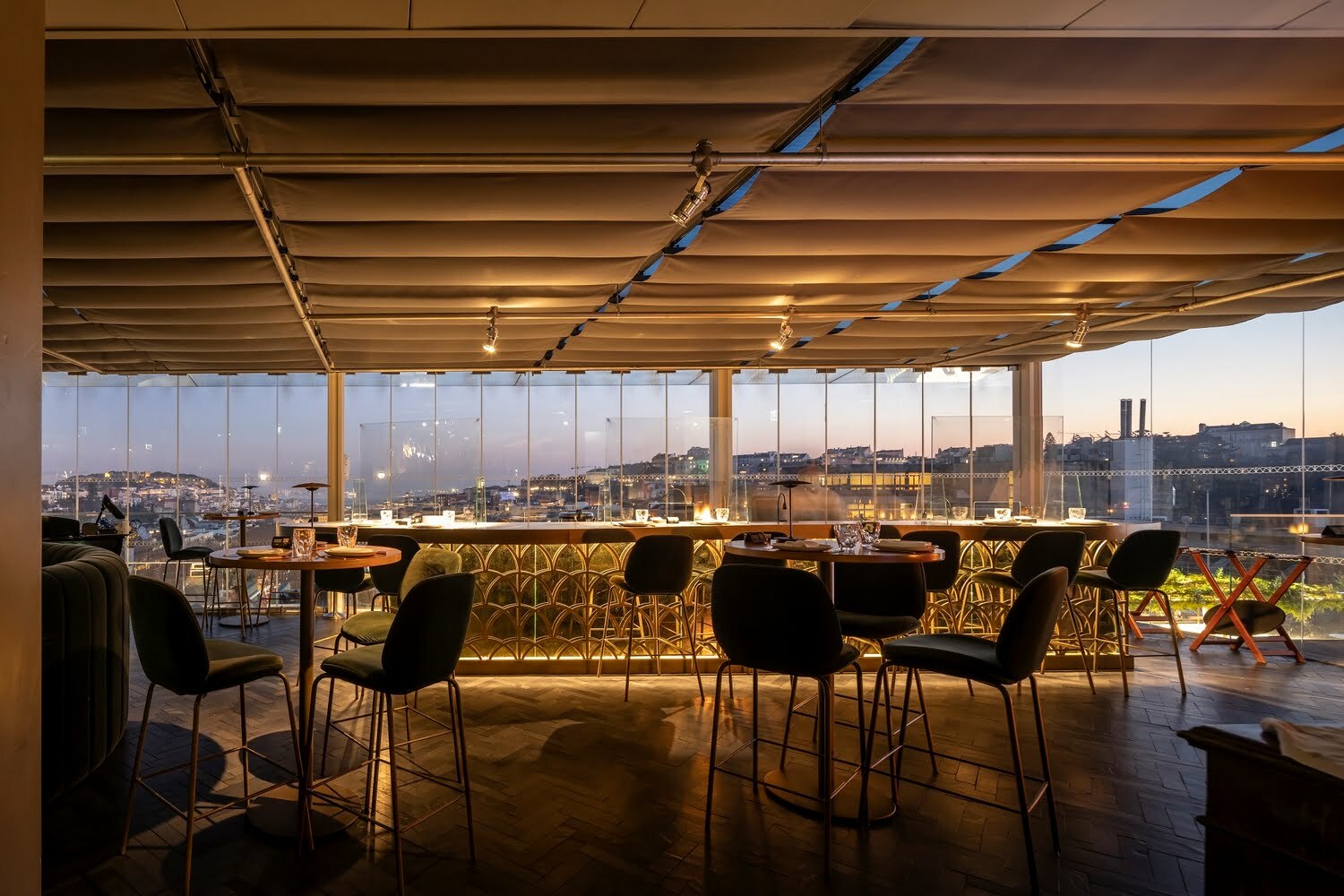
Que Dua Restaurant in Vietnam
Architect: DDconcept
Year: 2018
Photo: Hiroyuki Oki
Location: Ben Tre, Vietnam
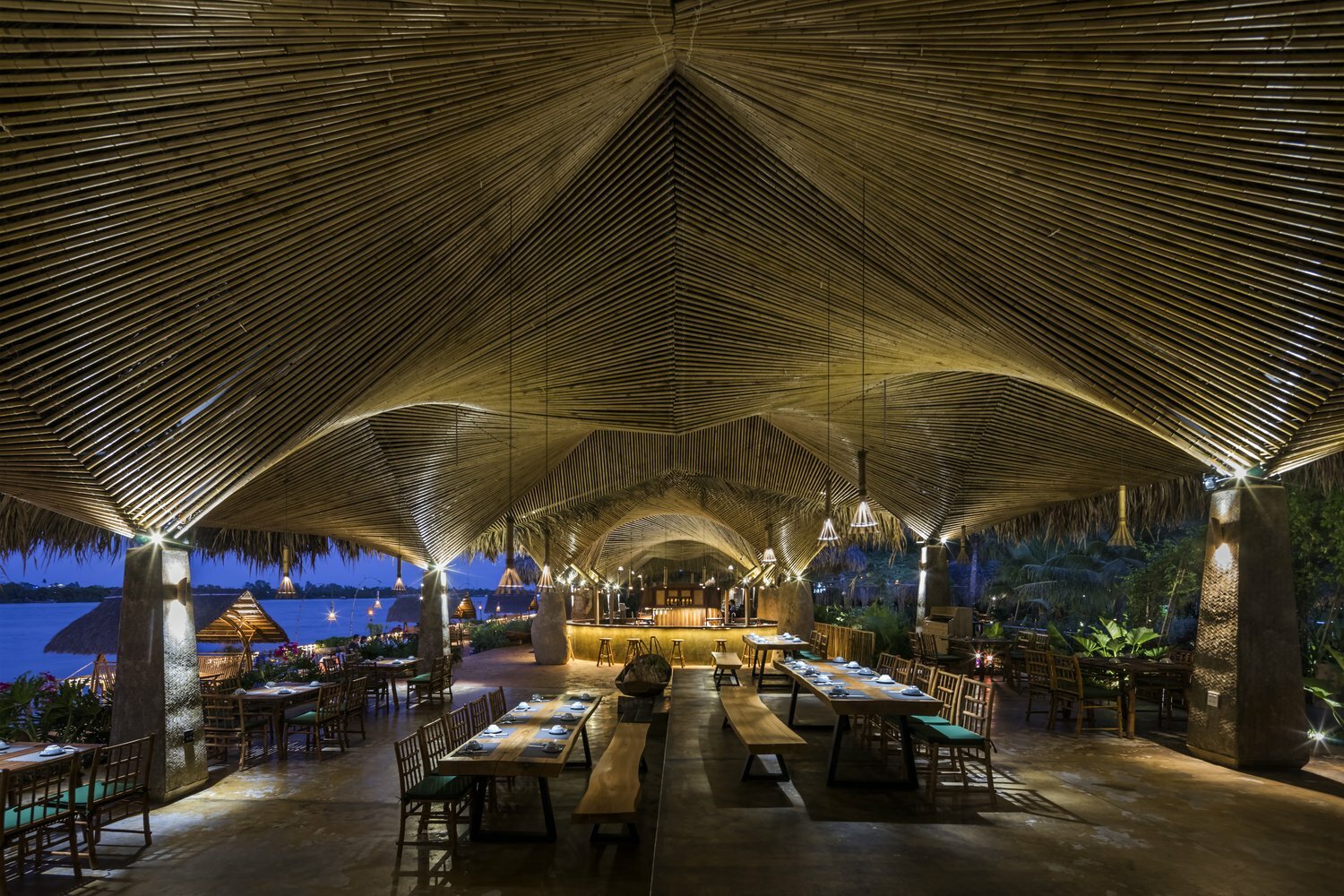
Located on the land of coconuts, which means Que Dua, the master plan consists of a main restaurant and eight separate tents silently appear in the shape of organic materials. The building appeals to the relationship of wind, water, the architecture known as the local rest stop. The diners enjoy the view of Me Kong river picture right from the dining tables. The coconut trees are used in their original forms to build the entrance gate and the private tents.
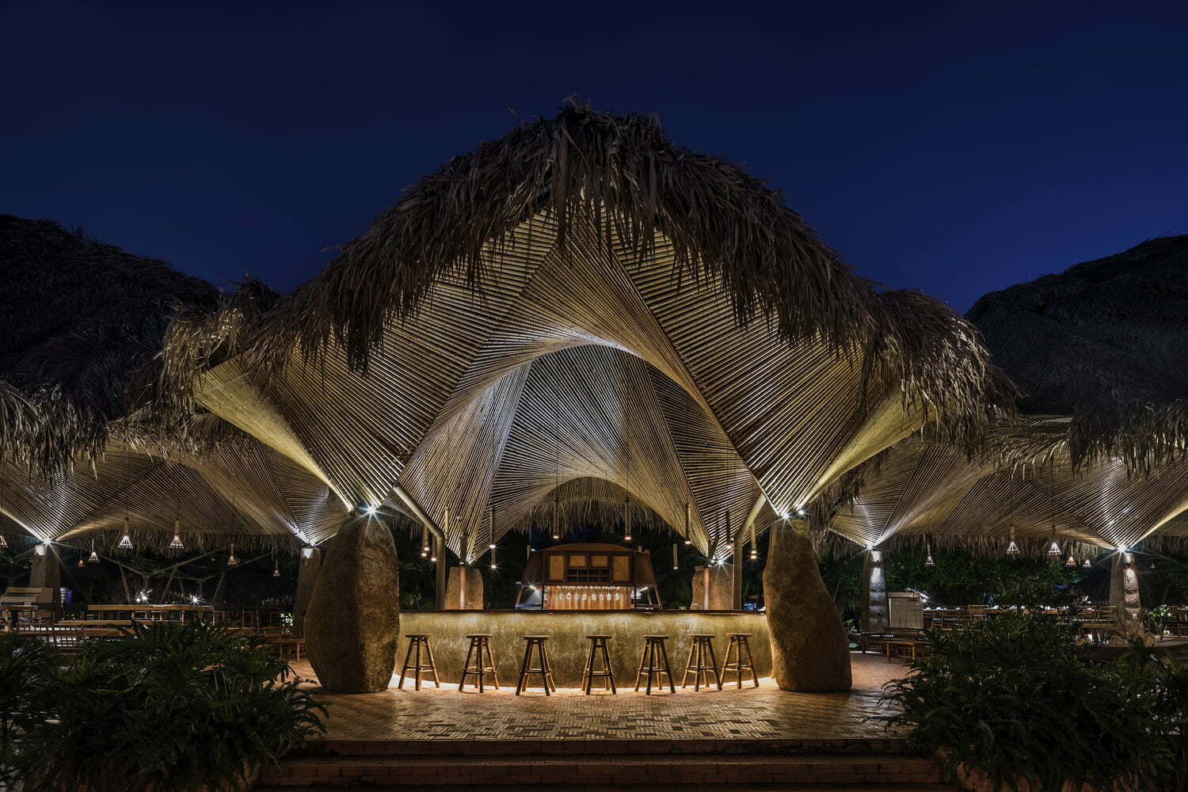
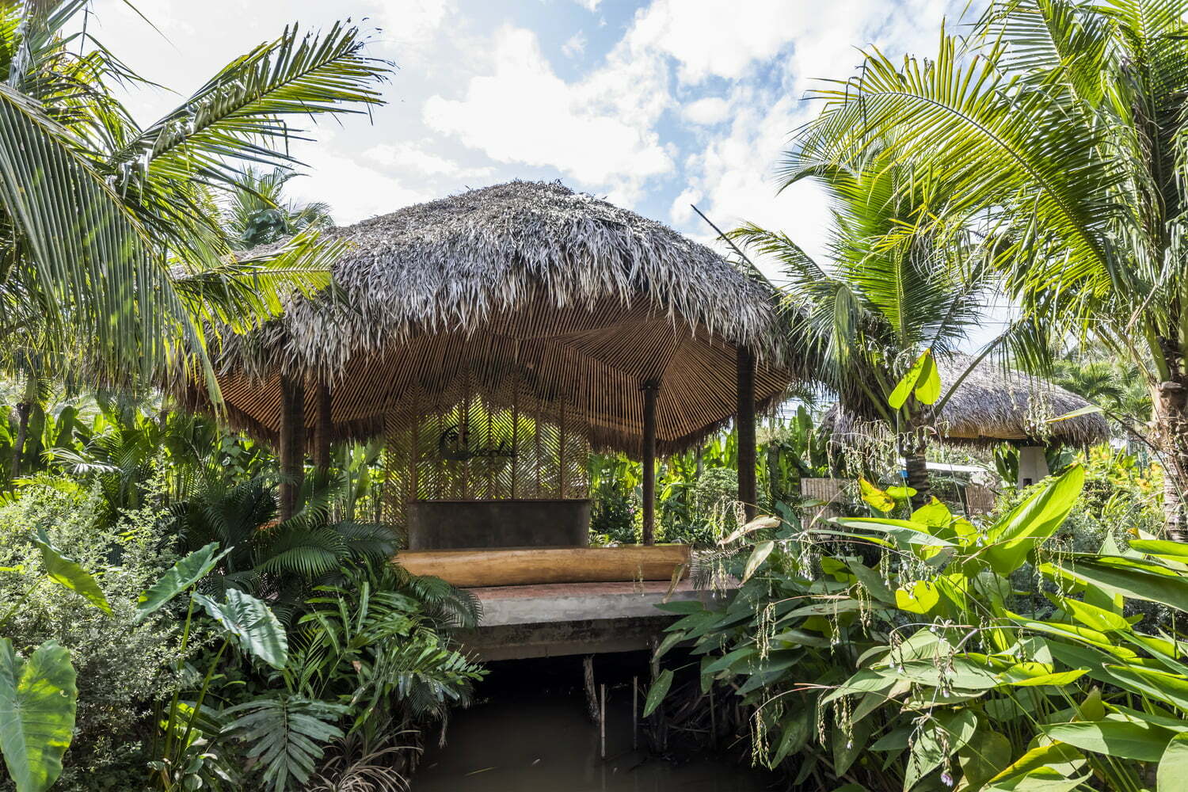
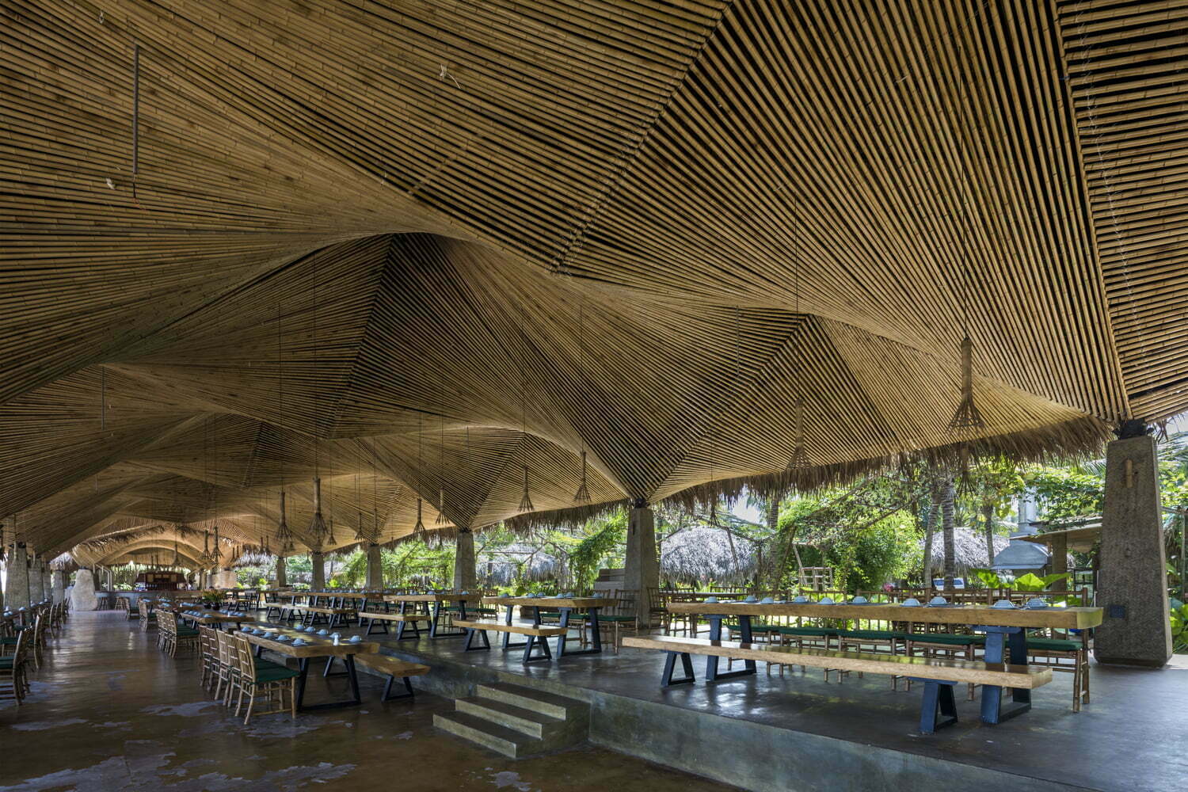
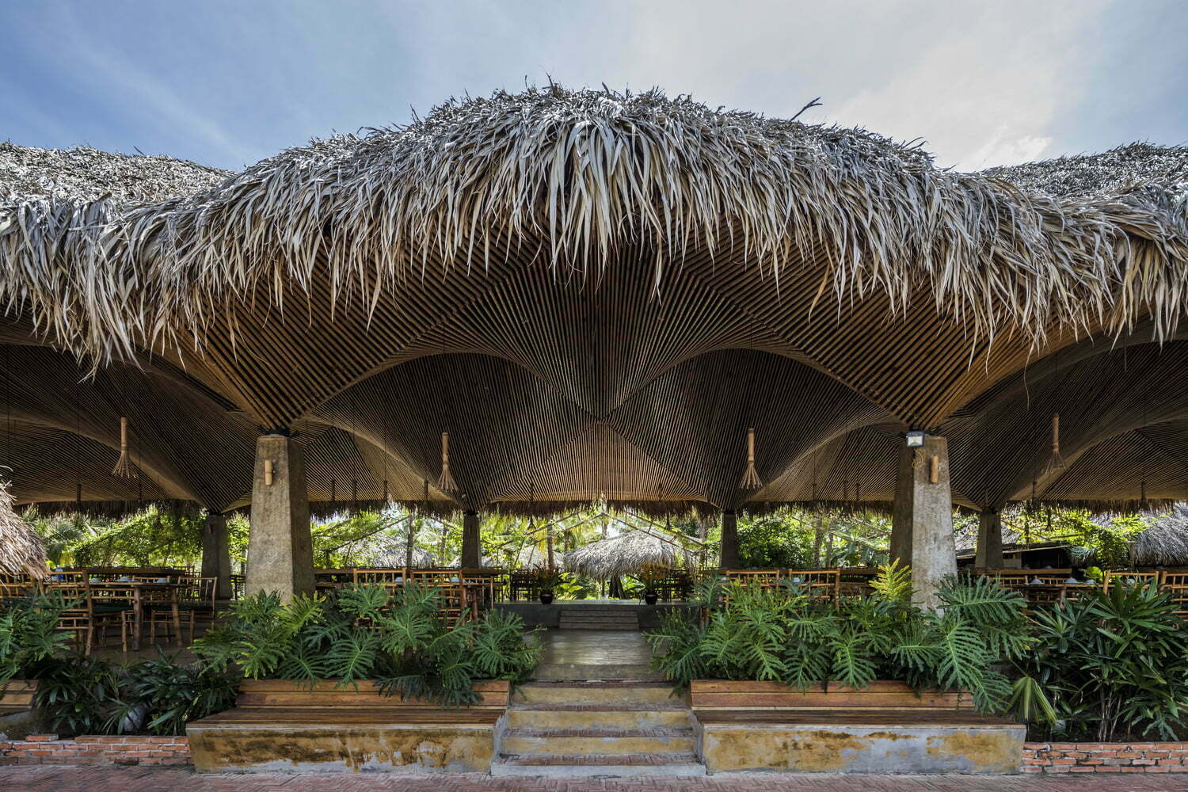
Sadhu Restaurant – Vietnam
Architect: Le House
Year: 2018
Photo: Trieu Chien
Location: 87 Lý Thường Kiệt, Cửa Nam, Hoàn Kiếm, Hà Nội, Vietnam
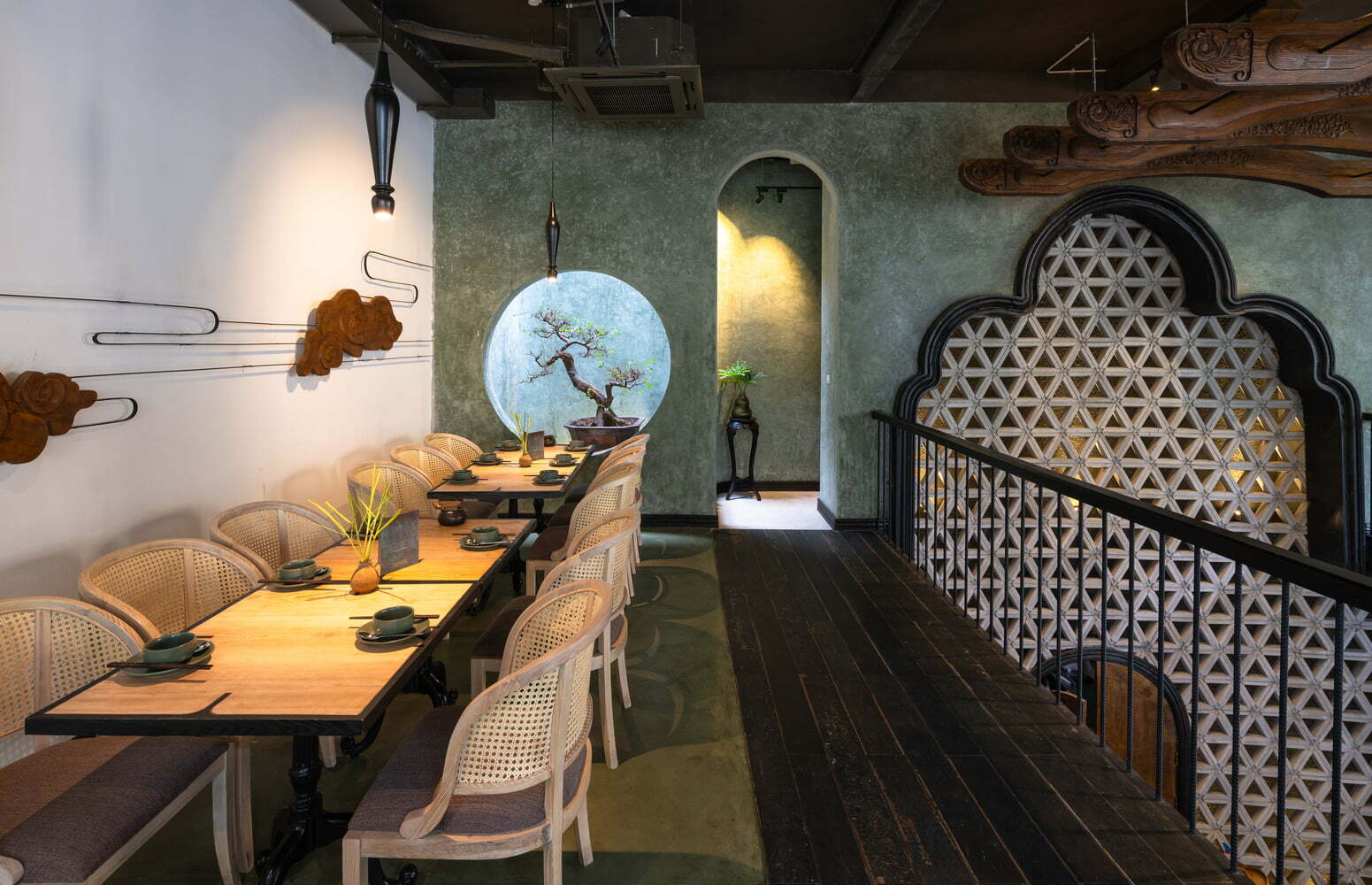
Sadhu’s space is inspired by the architecture of Hoi An ancient town (a small old town located in the Central Vietnam). Yin and Yang roof tile, the slat wood system is inspired by blade’s sword and especially with the details of “Mat Cua” – a characteristic which is associated with the architecture of the specific culture in Hoi An. The space is divided into 2 floors.
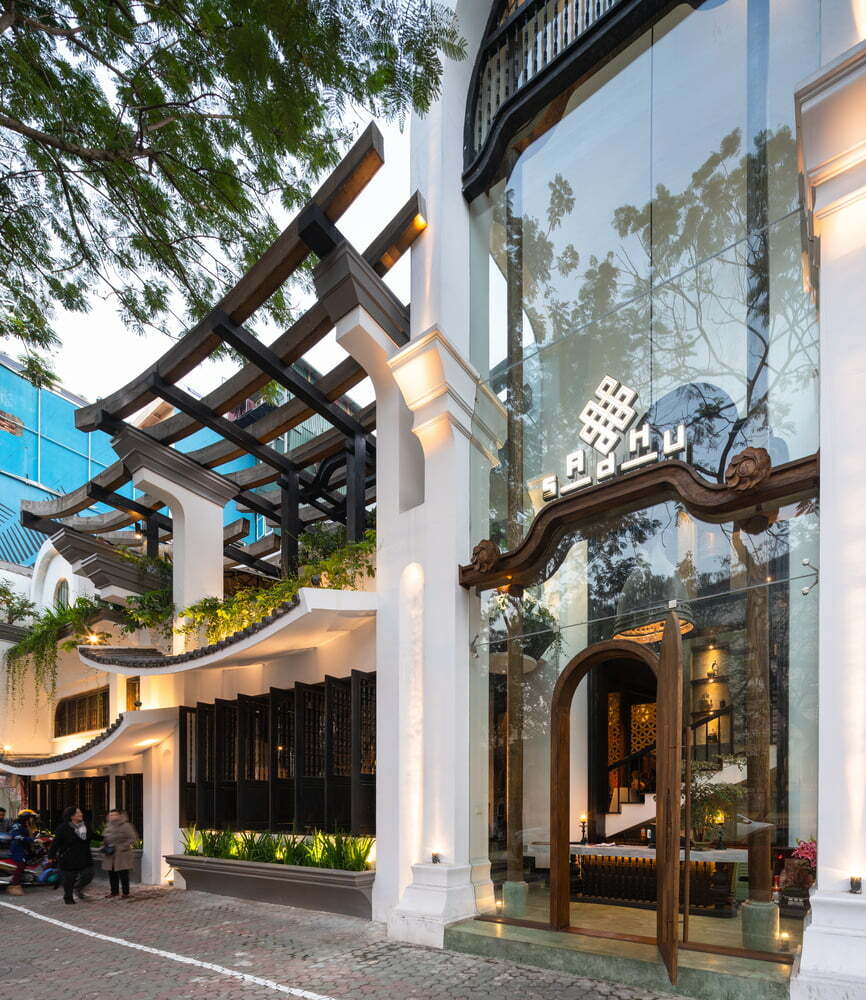
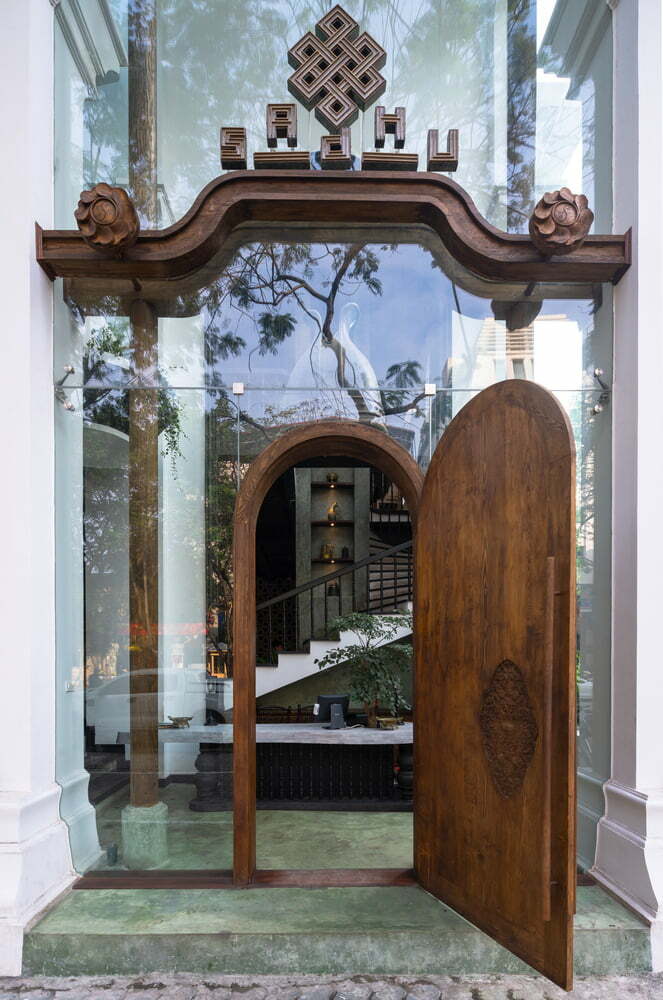
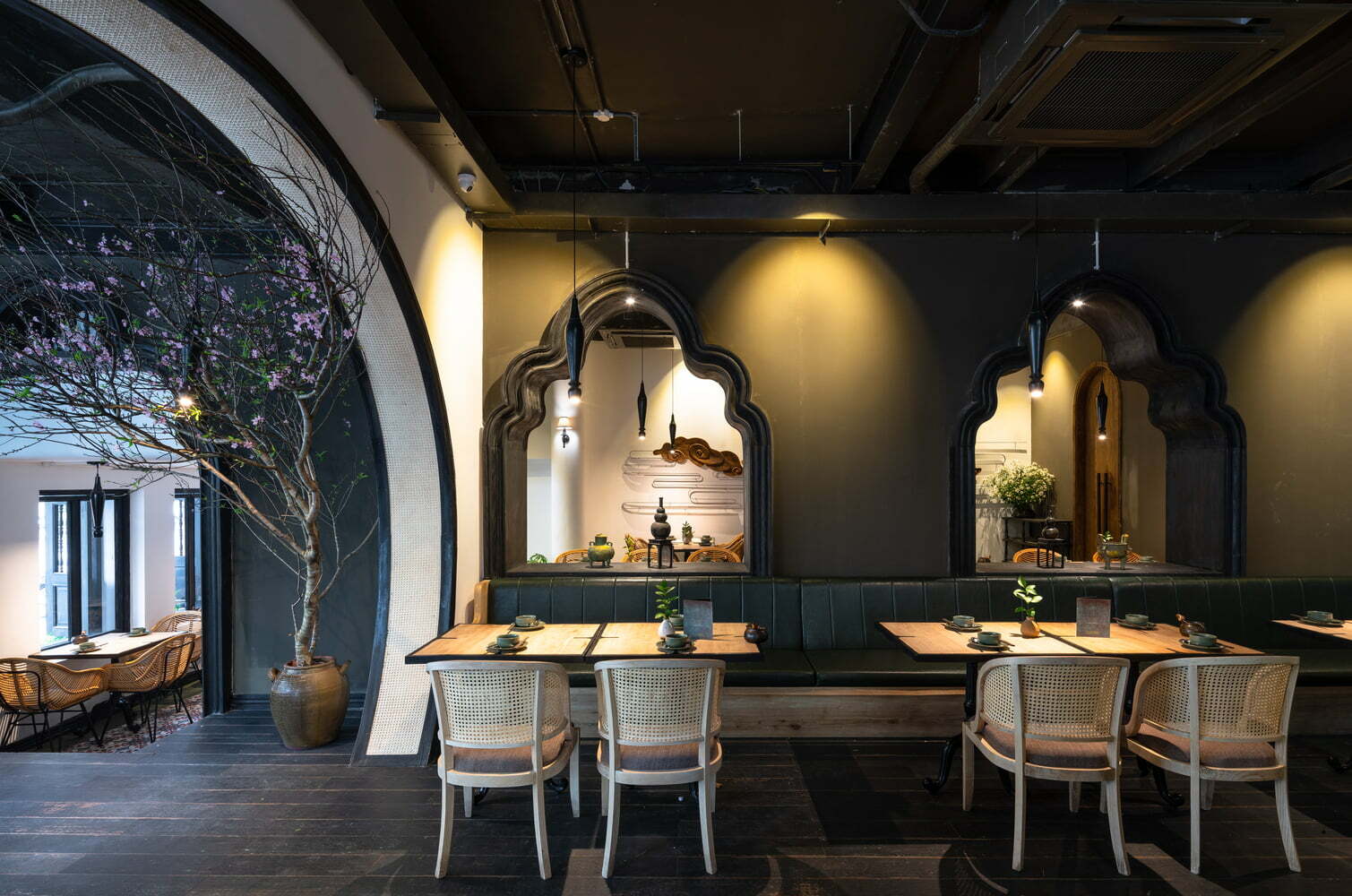
No. 1986 Coffee & Restaurant in Vietnam
Architect: Le House
Year Built: 2017
Photo: Hiroyuki Oki
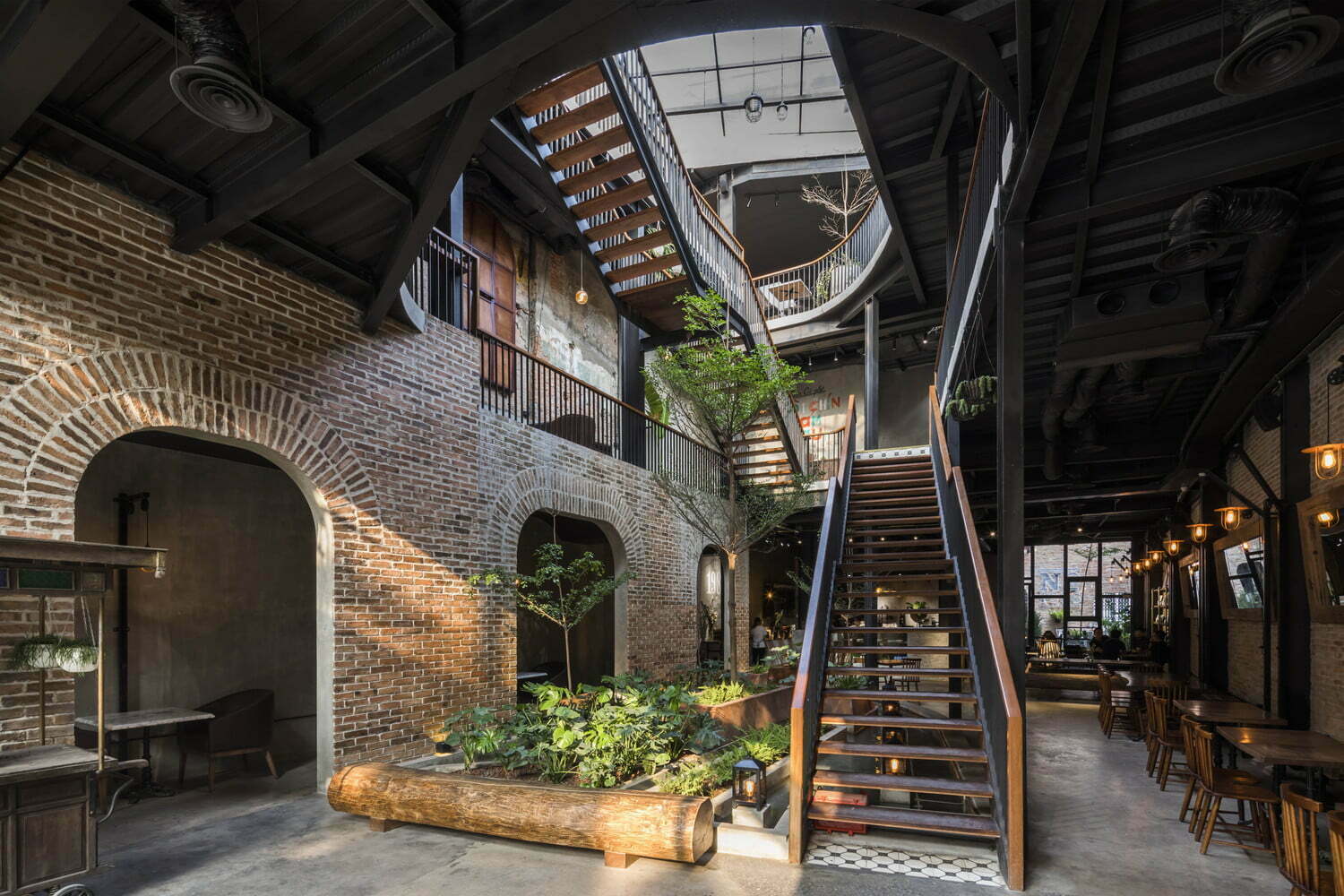
Location: 33 Đinh Tiên Hoàng, Hoàng Văn Thụ, Hồng Bàng, Hải Phòng, Vietnam
The restaurant design is inspired by the “Mo Qua” scarf, a Vietnamese Kerchief – what has the shape of the crow’s mouth. The front made from natural materials tricked us into illusions as the layout divides the floor with the large floor space connected by two blocks of special long stairs.
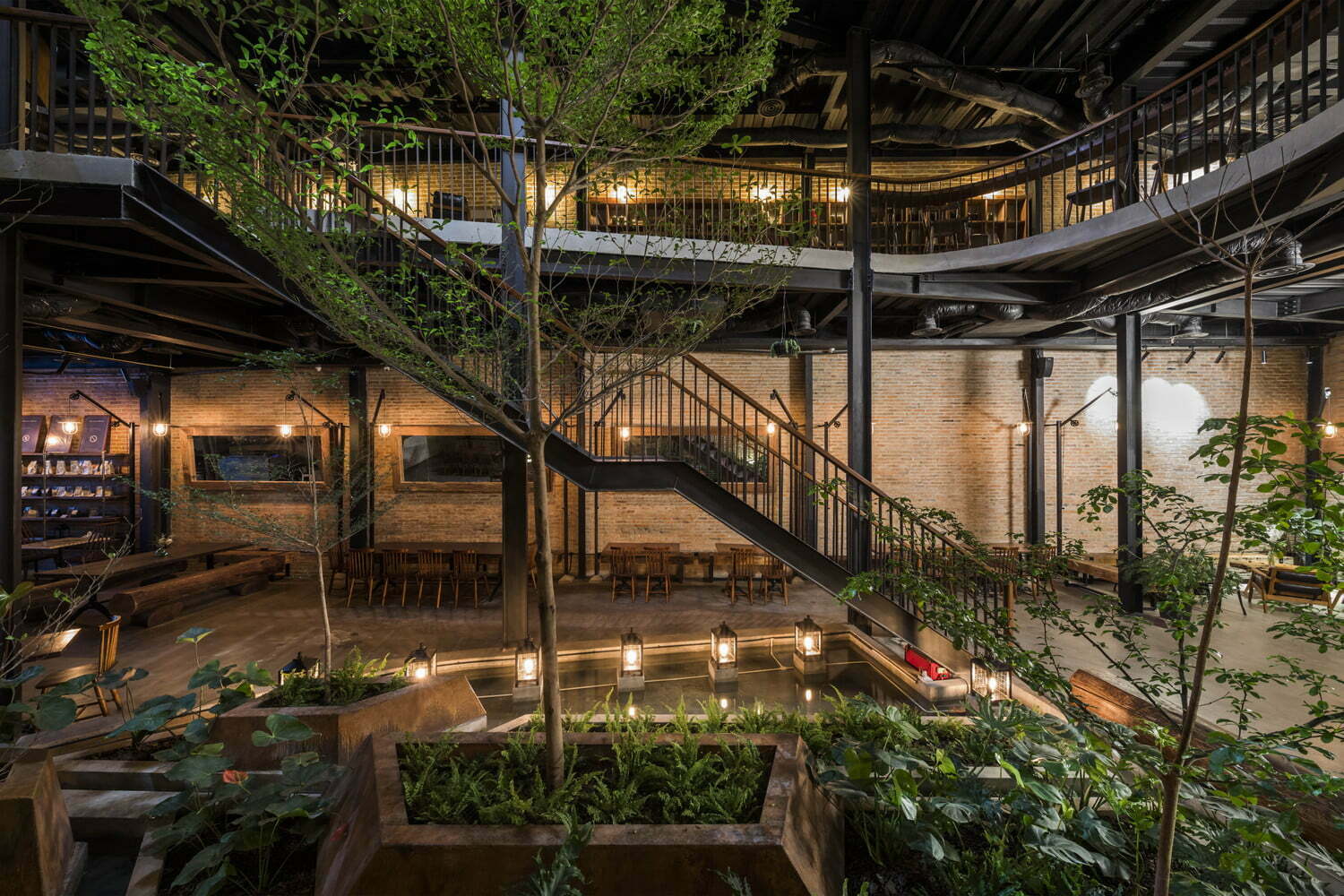
Discover more from SNAP TASTE
Subscribe to get the latest posts sent to your email.



