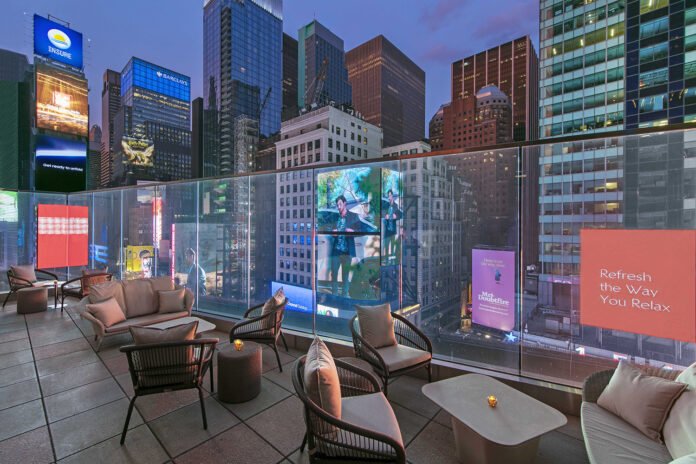New York Marriott Marquis is debuting the redesigned guestrooms, public spaces, restaurants, and over 110,000 square feet of modern meeting and event spaces. Opened in 1985 amid the rejuvenation of Times Square, New York Marriott Marquis’ vibrant location provided inspiration for architecture and interior design firms Stonehill Taylor, which oversaw the redesign of the hotel’s public and event spaces, and Sawyer & Company, which led the design of the guestrooms and suites.
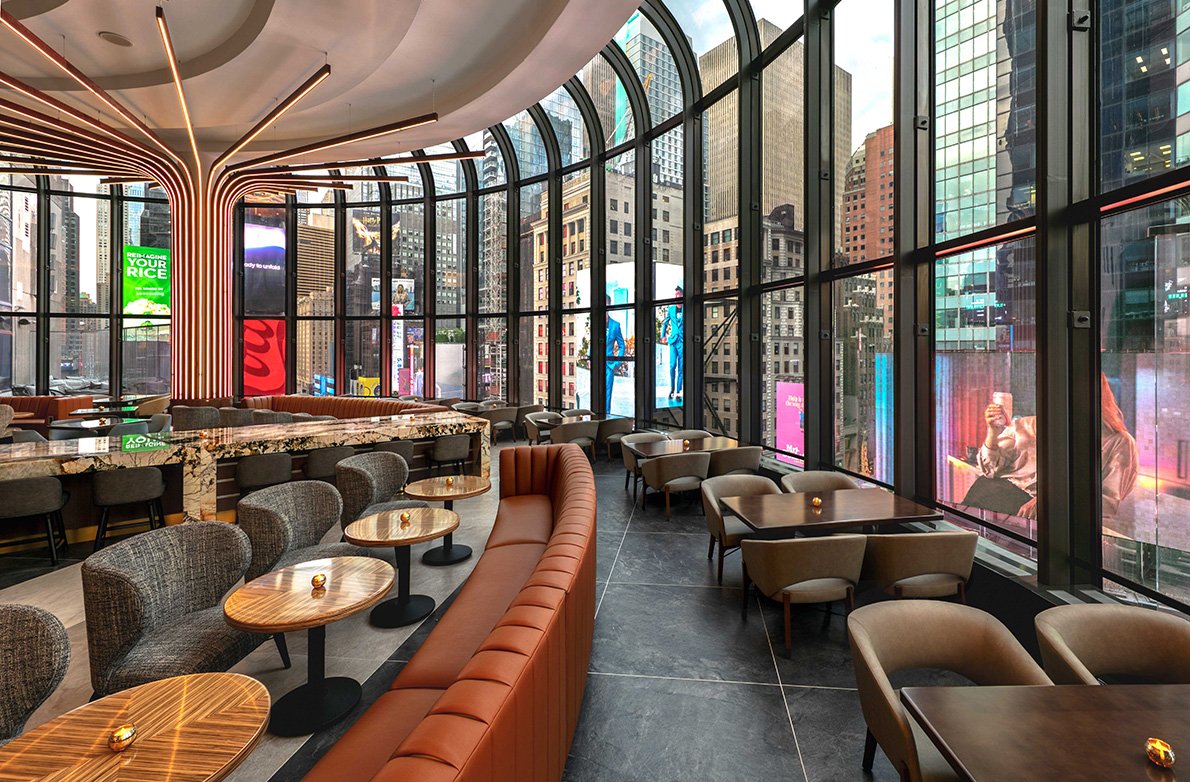
Upon arrival at the eighth-floor lobby, visitors will find a reoriented space. The hotel’s reception desks have been moved from the south side to the north side of the hotel, opening the northernmost wall to natural light with installed prismatic waved glass. Reception desks are now separated by archways made of wood paneling, and a lit acrylic 3-D sculpture by Parachilna sits on a plinth along with Kaleidoscope-inspired New York City artwork by Kalisher.
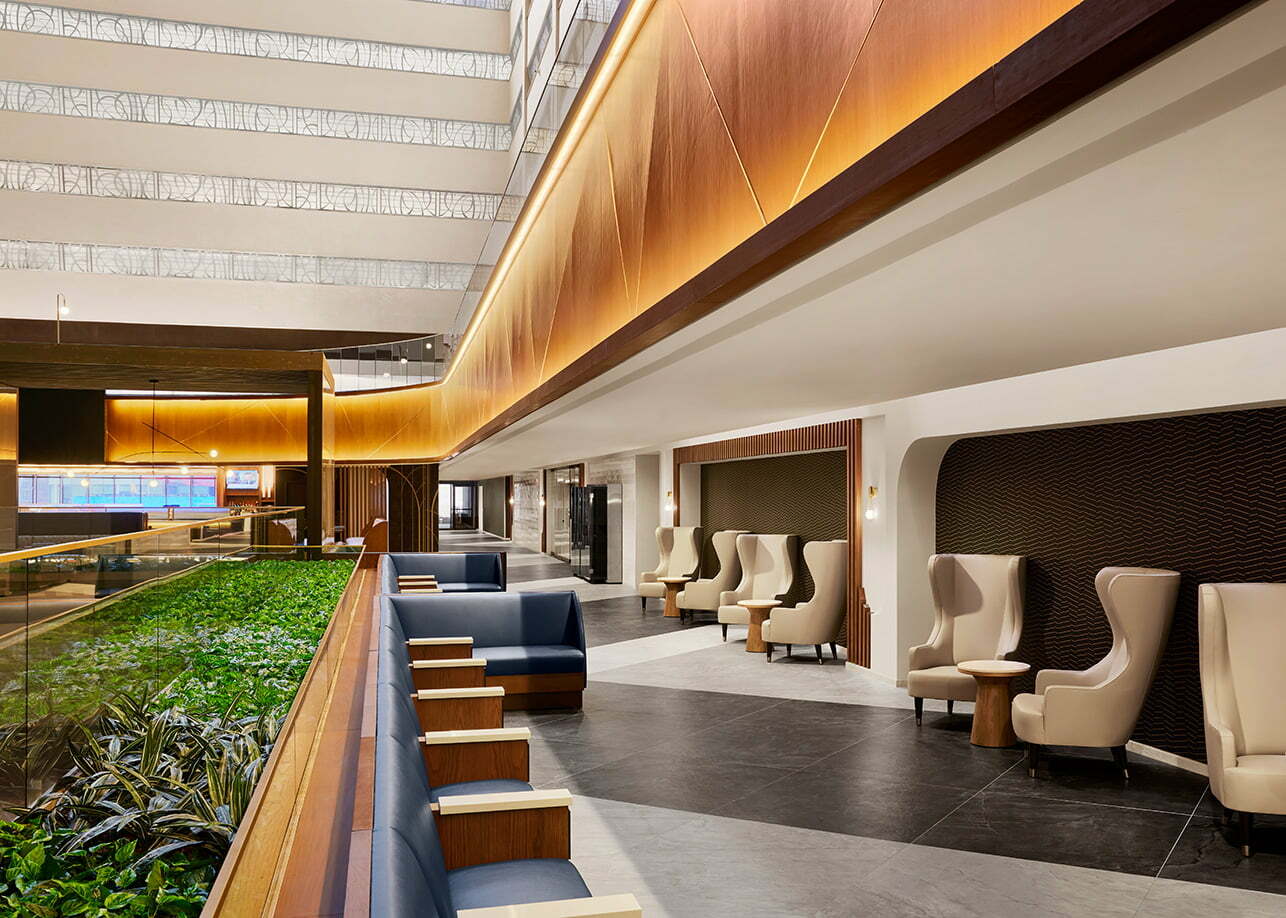
Each of the hotel’s 1,971 spacious guest rooms has been completely updated with a modern design. New features include mounted, high-definition televisions; expanded closets, deluxe walk-in showers with spa-like lighting, and platform beds.
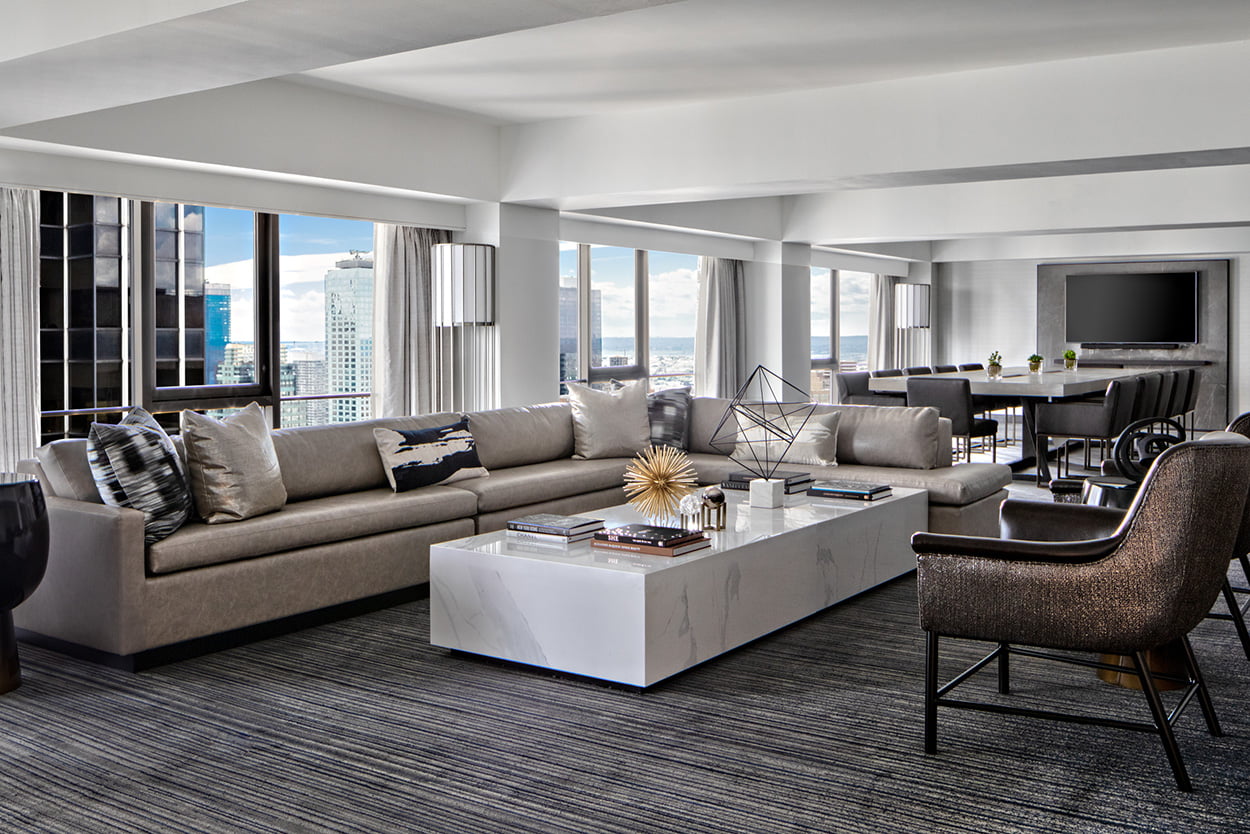
In addition to the hotel’s redesign, New York Marriott Marquis has now partnered with the renowned Union Square Hospitality Group and Union Square Events on the food and beverage concepts at three updated restaurants, as well as the catering for hotel events.
Tucked away under the ninth floor is Revel & Rye Bar and Restaurant, reminiscent of an old-school whiskey bar. Inspired by theatre marquees, the bar is fitted with linear piped lighting that flows from the bar back onto a metallic gold ceiling. The bright lights of Times Square have also been brought indoors with two large LED “billboards” positioned on either side of the restaurant.
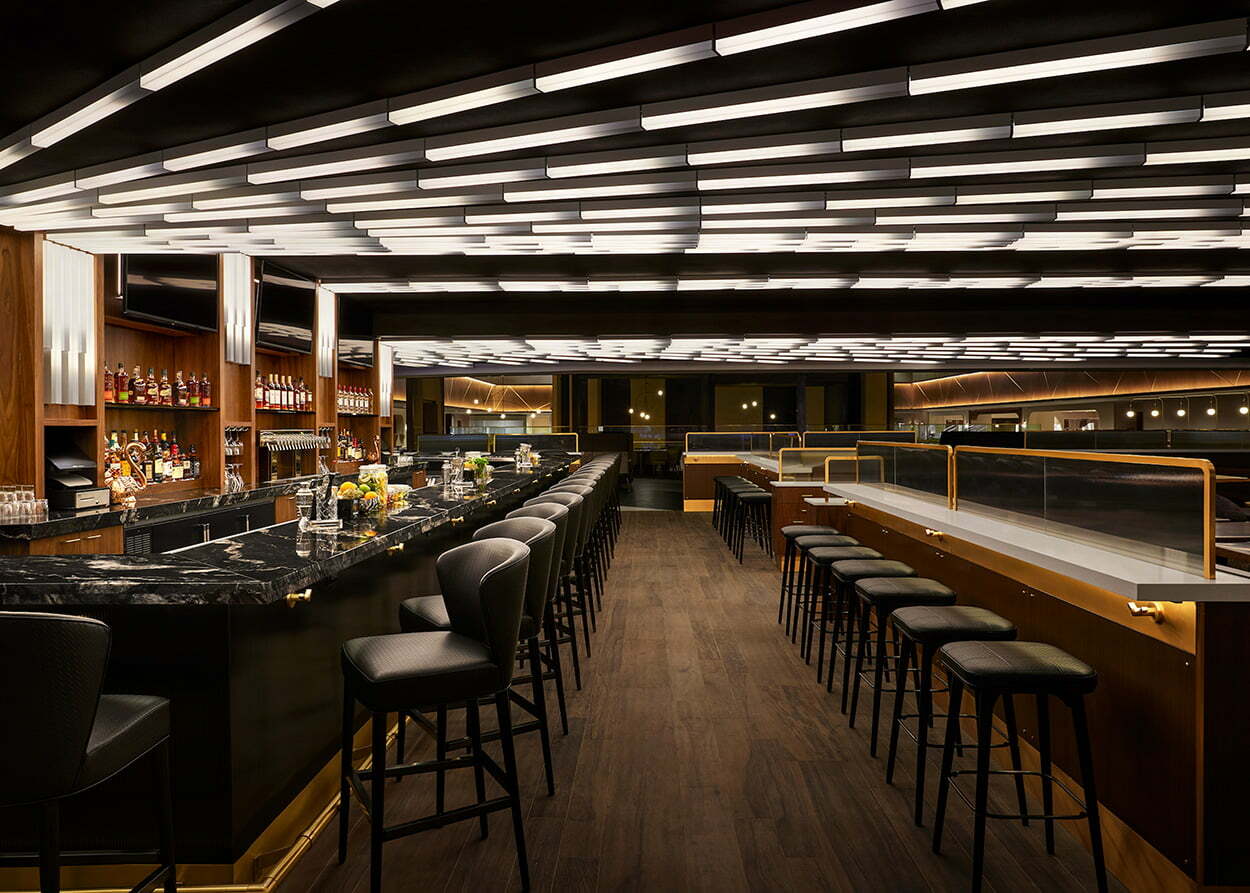
The hotel also features the Atrium Greatroom lobby, a hub of the hotel that serves as a social gathering place both day and night.
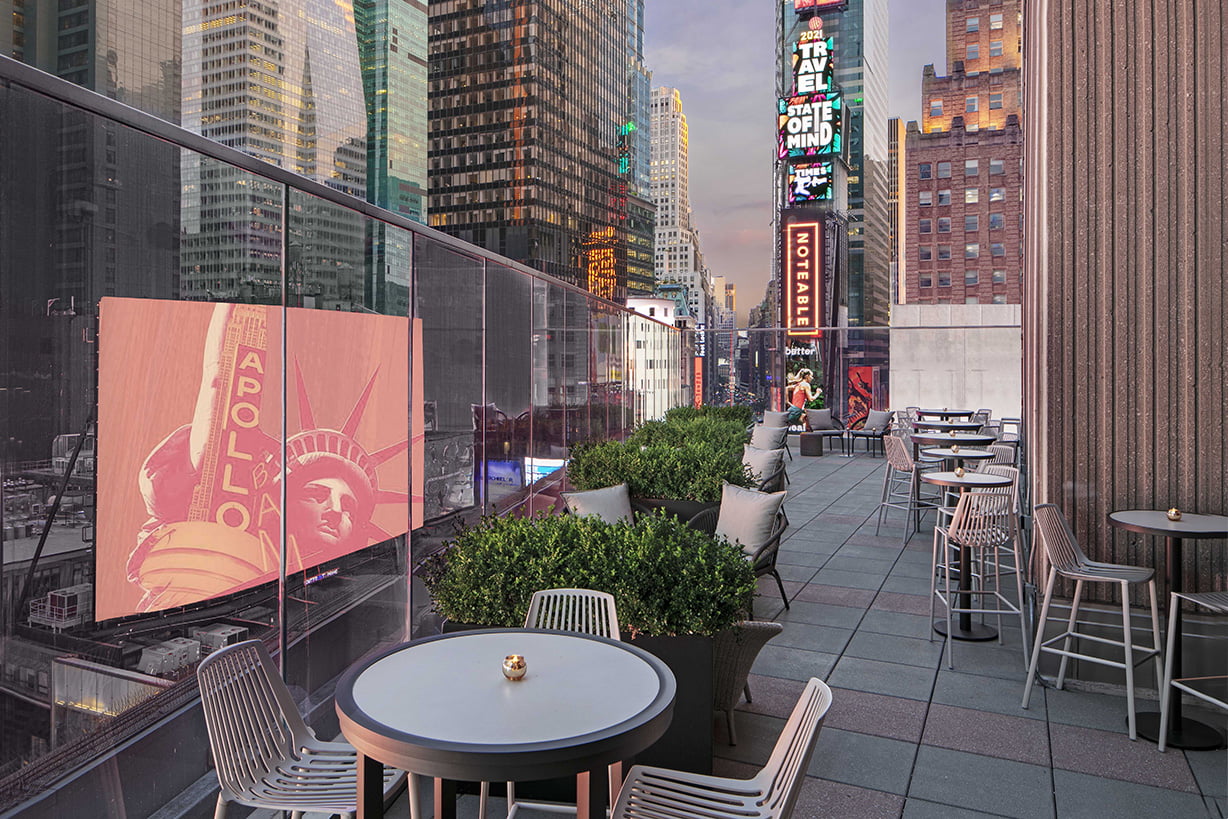
New York Marriott Marquis mới ra mắt những thiết kế được xây dựng lại. Khai trương vào năm 1985, vị trí sôi động của New York Marriott Marquis đã cung cấp nguồn cảm hứng cho công ty thiết kế Stonehill Taylor, công ty giám sát công việc thiết kế lại của khách sạn, và Sawyer & Company, đầu công ty thiết kế các kỳ nghỉ.
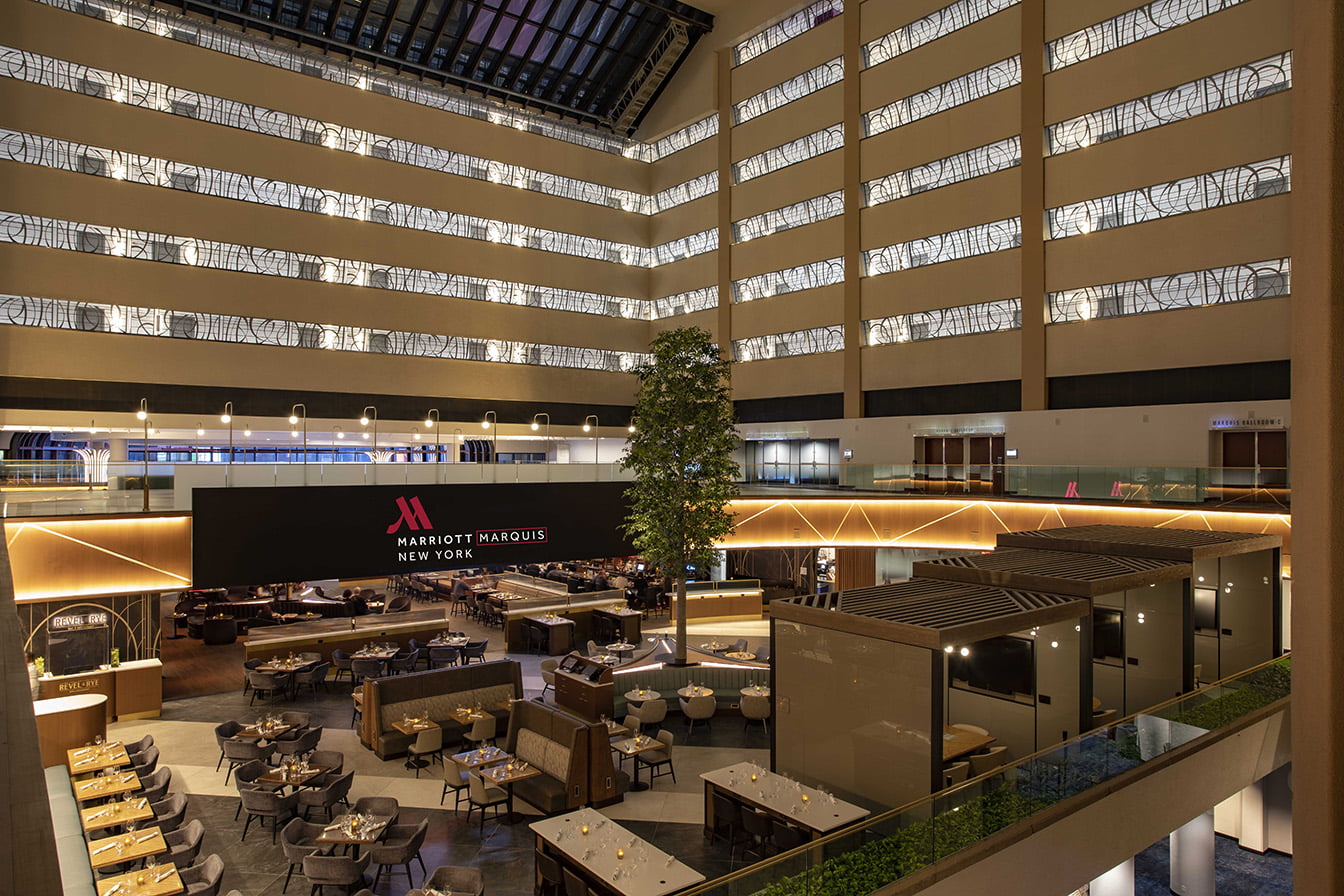
Khi đến tầng 8, du khách sẽ thấy một không gian được định hướng lại. Các lễ tân của khách sạn đã được chuyển từ phía nam sang phía bắc của khách sạn, mở bức tường ra phía bắc, đón ánh sáng tự nhiên với kính dạng lăng trụ được lắp đặt. Các bàn tiếp tân được ngăn bằng lối đi có mái che bằng gỗ và tác phẩm điêu khắc 3-D acrylic sáng của Parachilna trên một giá đỡ cùng với tác phẩm nghệ thuật Thành phố New York lấy cảm hứng từ Kính vạn hoa của Kalisher.
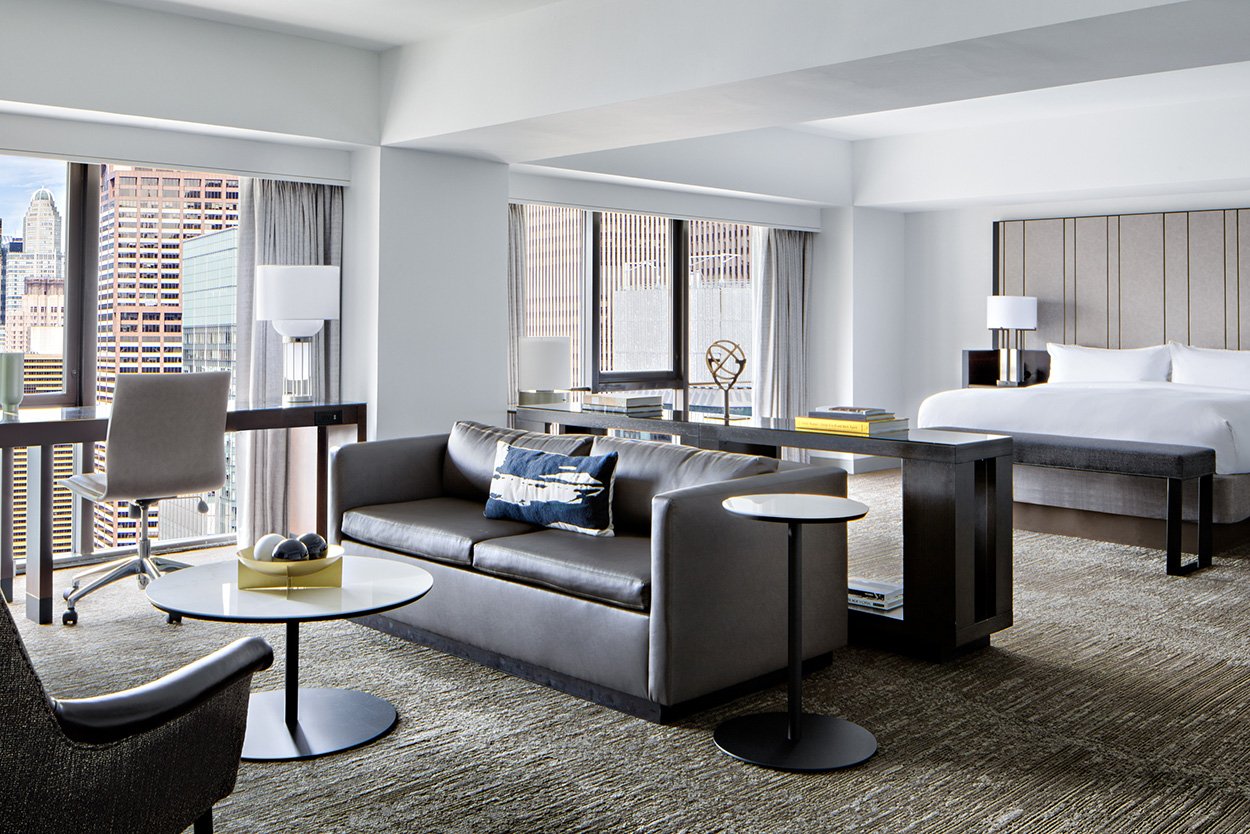
Mỗi phòng trong số 1,971 khách sạn rộng rãi phòng nghỉ đã được cập nhật toàn bộ với thiết kế hiện đại. TV mới bao gồm các tính năng được mount trên máy tính; tủ quần áo rộng, góc tắm vòi sen với ánh sáng giống như spa.
Ngoài công việc thiết kế lại khách sạn, New York Marriott Marquis hiện đã hợp tác với Tập đoàn Khách sạn Union Square nổi tiếng và Union Square Events về các khái niệm thực tế và đồ uống tại ba nhà hàng, cũng như phục vụ cho các bữa ăn tiệc.
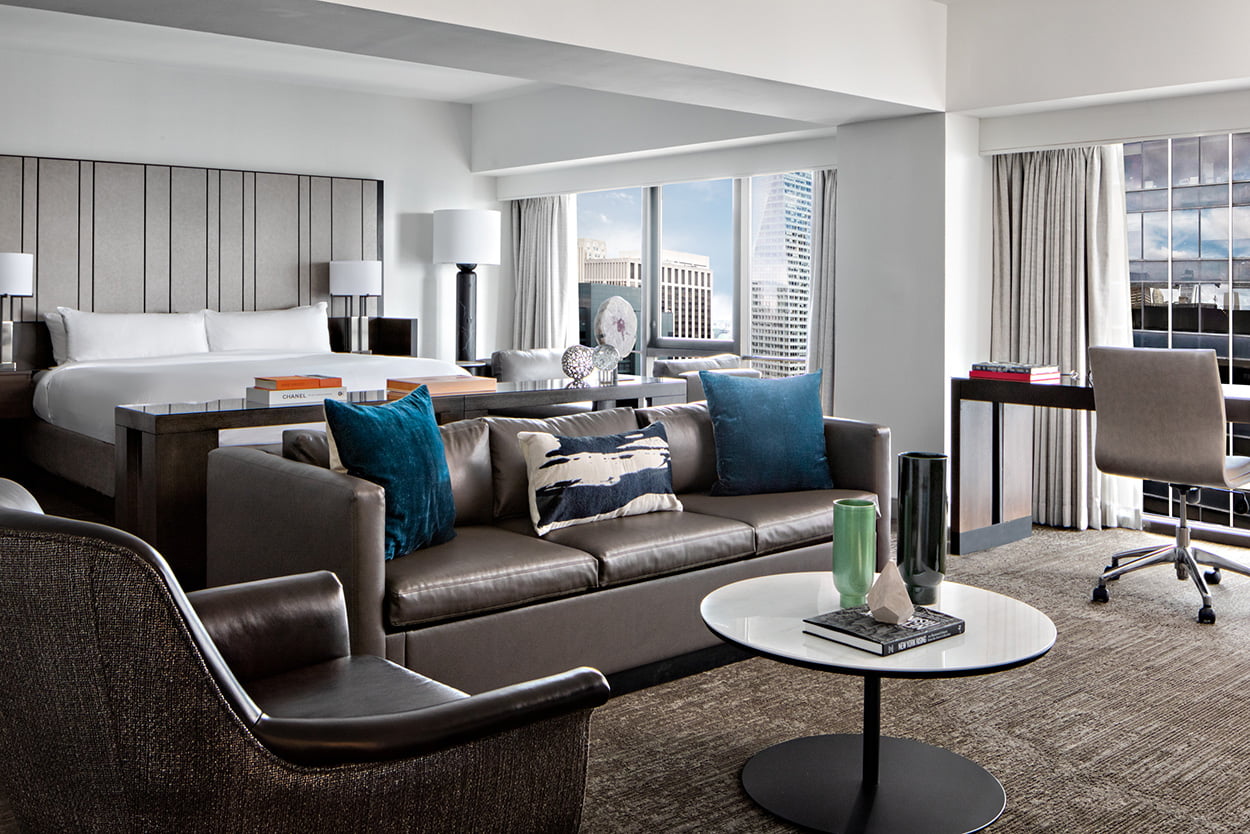
Ẩn dưới tầng 9 là Revel & Rye Bar and Restaurant, gợi ý đến một quán rượu whisky kiểu cũ. Cảm hứng từ các buổi biểu diễn trong rạp chiếu, thanh hệ thống được trang bị hệ thống ánh sáng của đường ống tính toán chiếu từ thanh trở lại trần nhà màu vàng kim loại. Ánh sáng rực rỡ của Times Square cũng đã được đưa vào trong nhà với hai “bảng quảng cáo” LED lớn được đặt ở hai bên của nhà hàng. Khách sạn cũng có phòng chờ Atrium Greatroom, một trung tâm của khách sạn, đóng vai trò trò chơi là tụ họp xã hội cả ngày lẫn tháng.
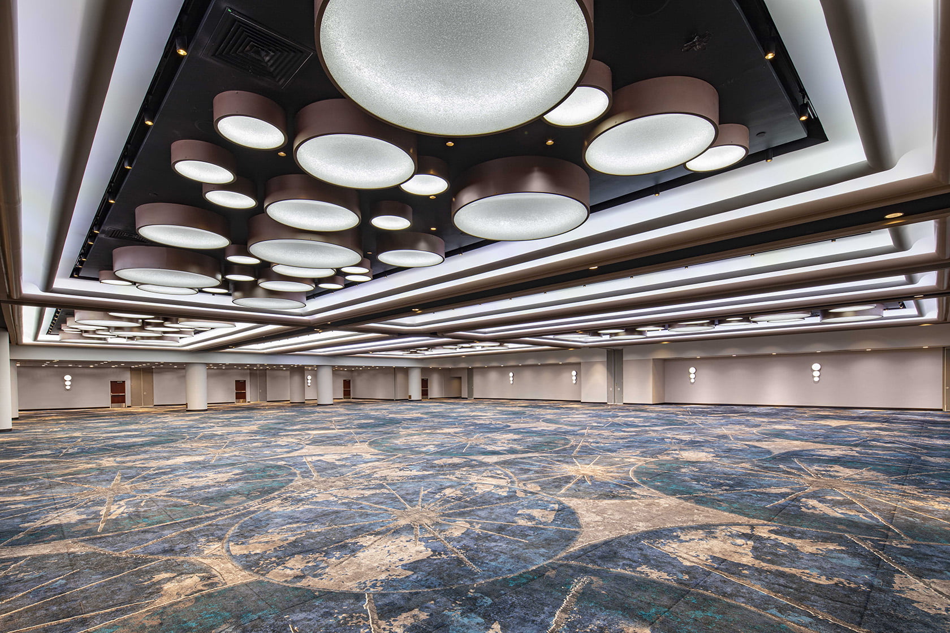
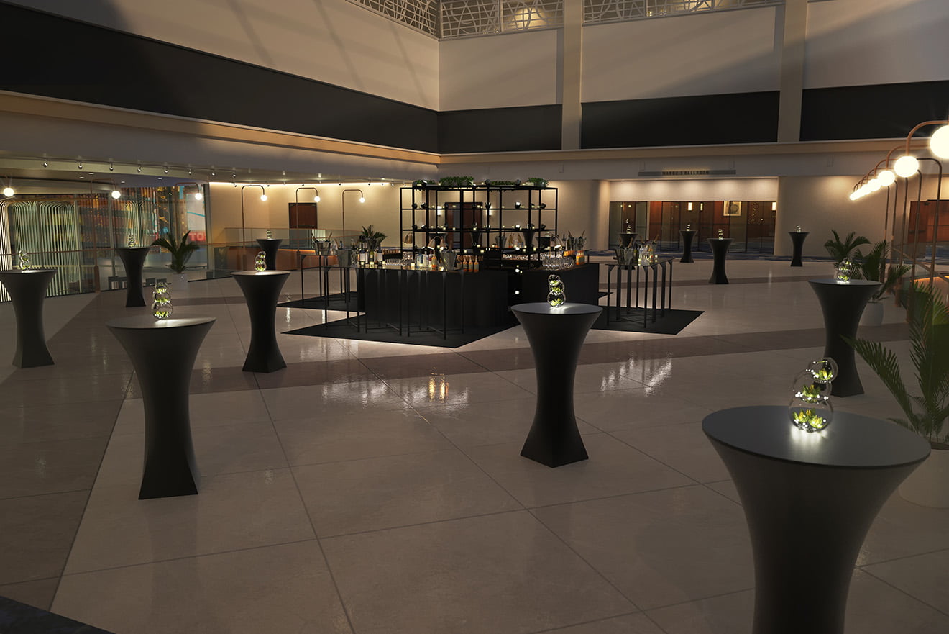
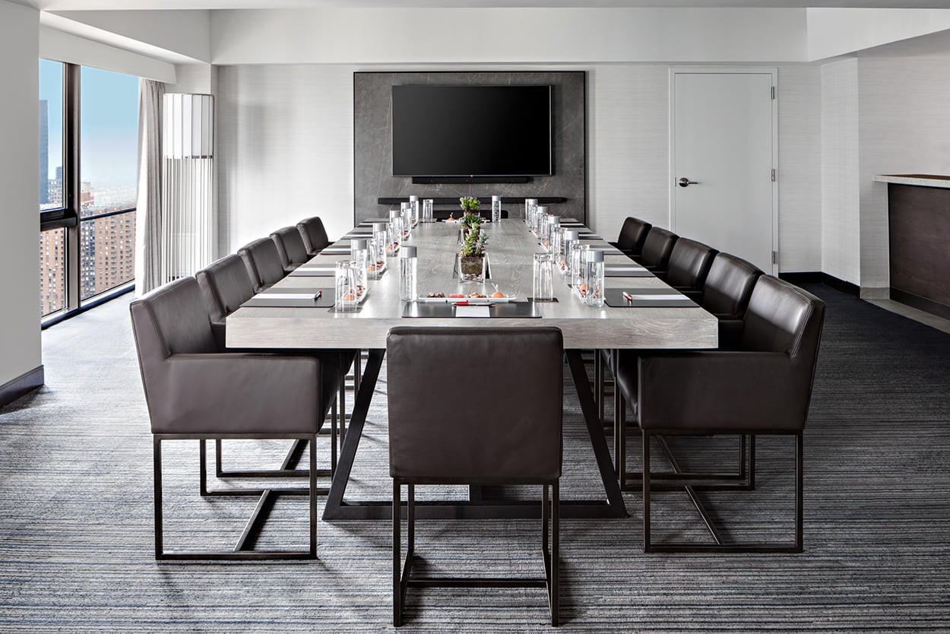
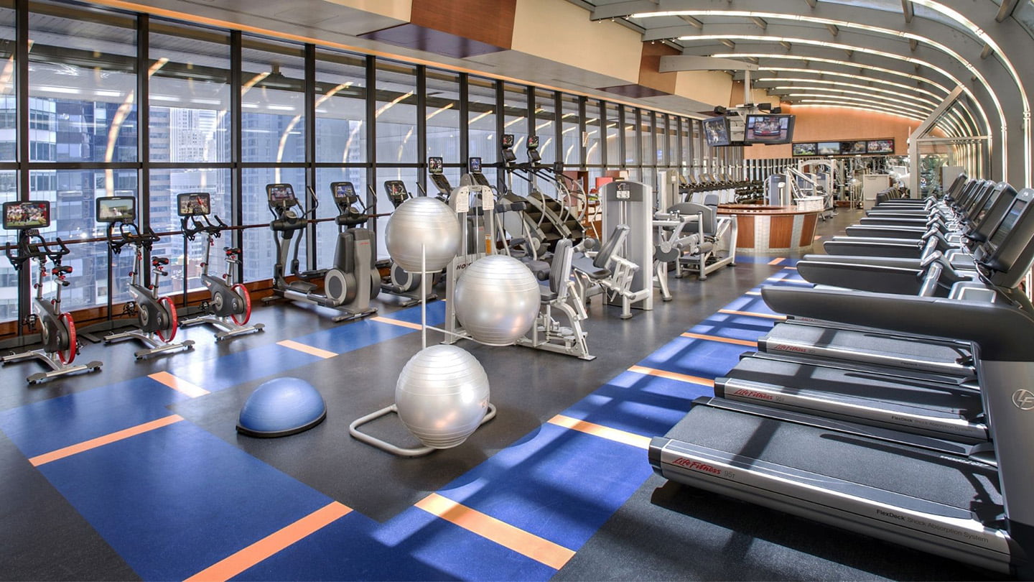
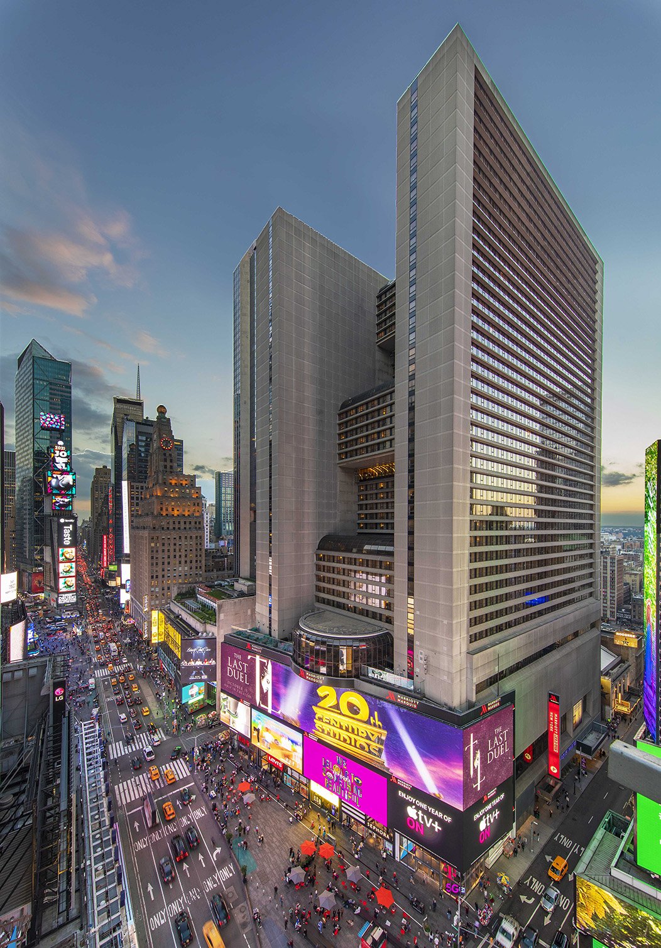
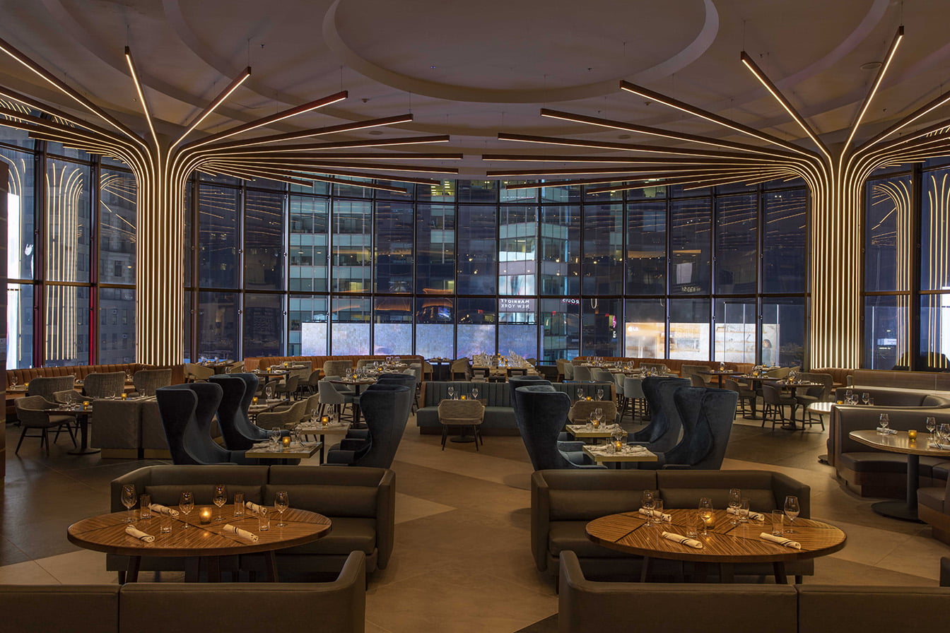
Discover more from SNAP TASTE
Subscribe to get the latest posts sent to your email.



