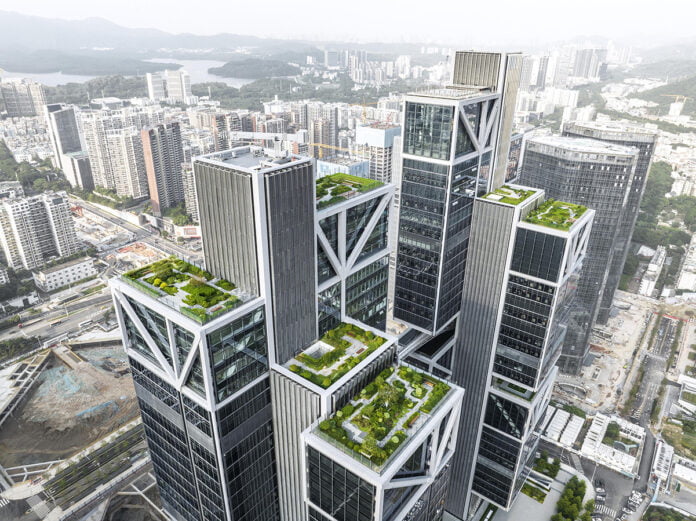DJI has opened its new company headquarters, DJI Sky City in Shenzhen, China. Designed by the architectural team of Foster + Partners, the two towers are 44 and 40 stories high. The towers unite DJI employees bringing them into a purpose-built structure that puts physical form to the company’s name, Da-Jiang Innovations (大疆创新, or “Innovation Without Borders” in Mandarin). “It took us six years to build the new DJI Headquarters, which is the result of the wisdom and determination of DJI and our valued partners,” said Frank Wang, Founder and CEO of DJI.
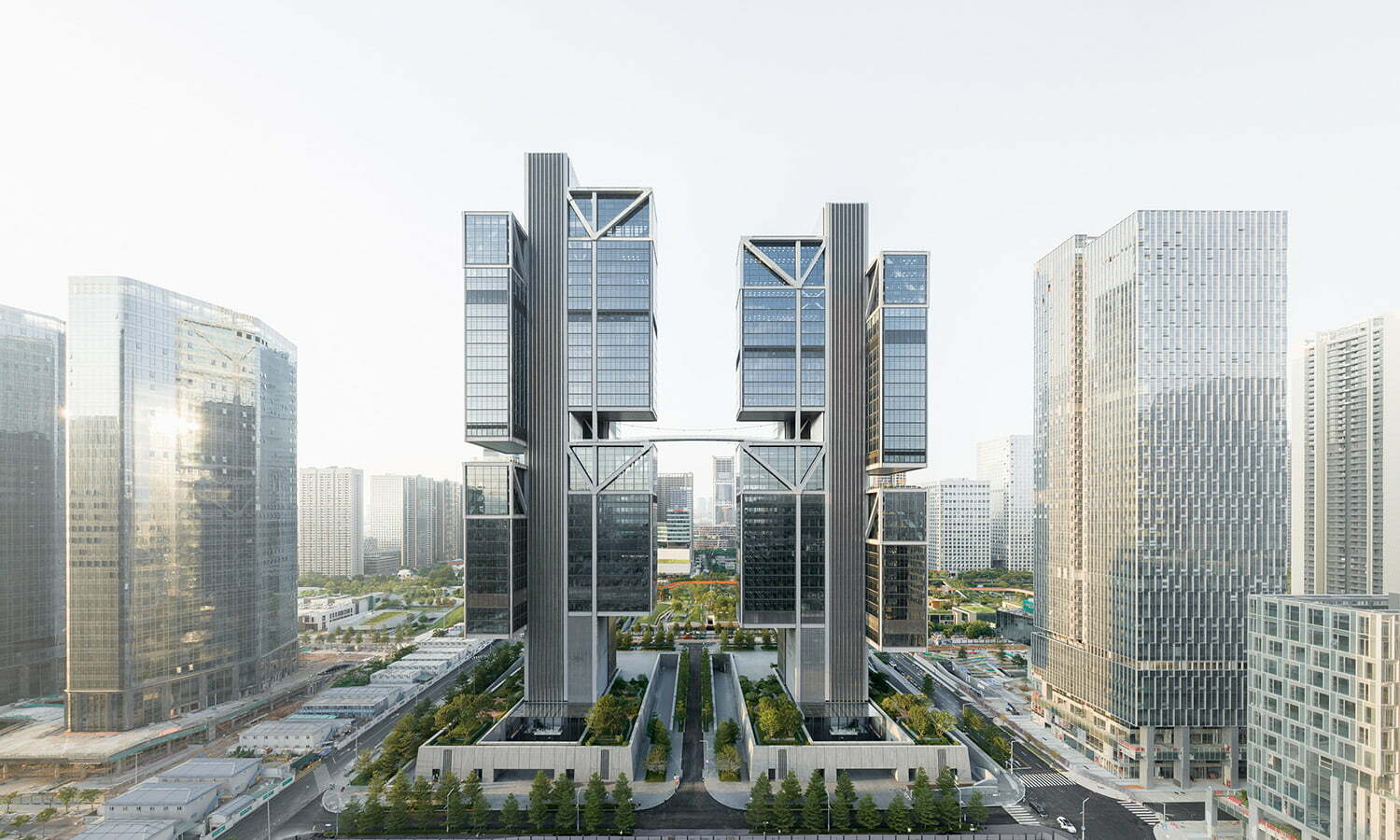
Across the towers, the company’s office, research, and development areas are arranged in floating volumes cantilevered from central cores by large megatrusses, giving the impression from a distance as if the buildings were suspended in the air. The first use of an asymmetrical suspension steel structure in high-rise towers of this scale, the innovative structure reduces the need for columns, thus creating uninterrupted working spaces that express “Innovation Without Borders” in architectural terms.
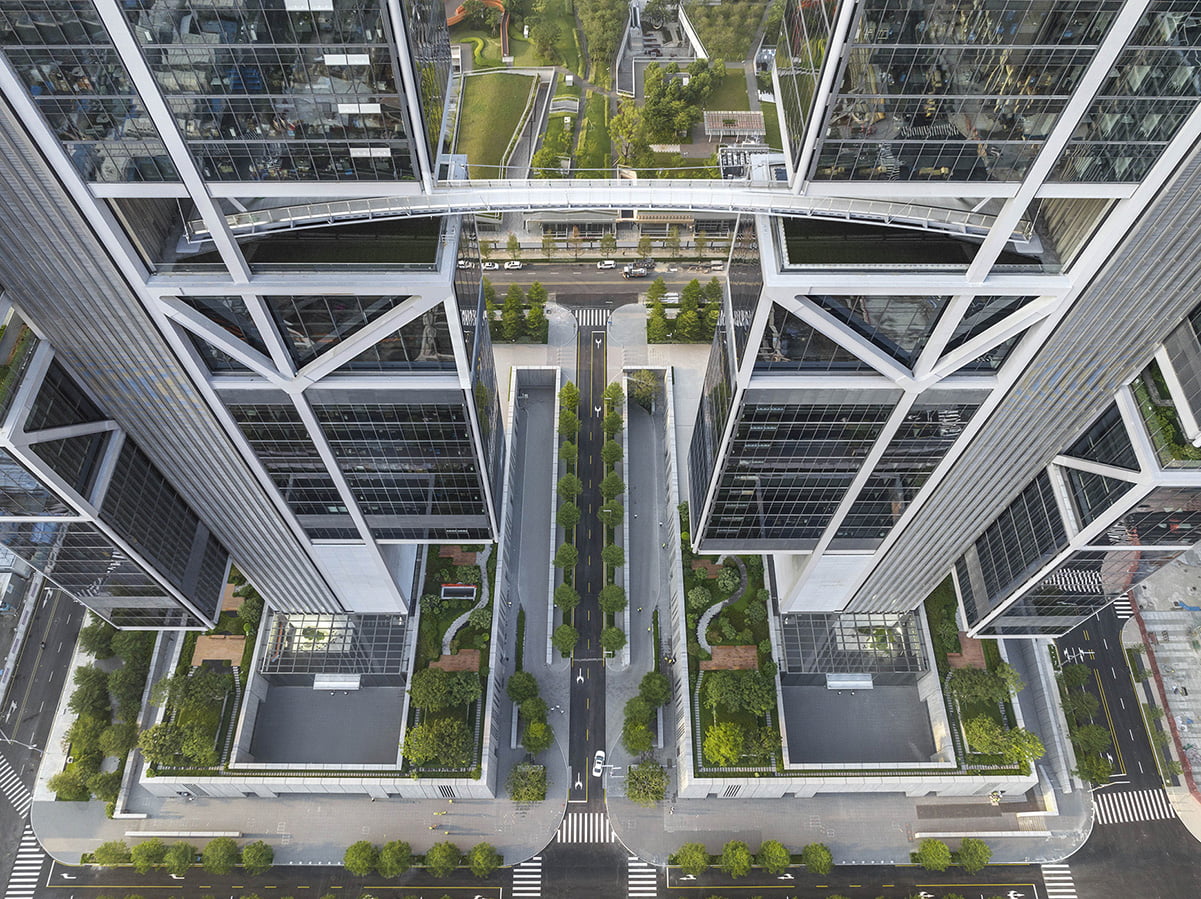
The structure also houses drone flight testing labs over four stories – tailored for the company’s first-in-class product development practices – made possible by the unique V-shaped trusses that give the towers a distinctive identity, against the backdrop of Shenzhen’s skyline. At 105 meters, the towers are connected by a 90-meter-long suspension sky bridge. At ground level, the lifted volumes draw the surrounding greenery into the base of the buildings via a sloping podium garden that is open to the public. The ground floor also features public facilities such as a community healthcare center.

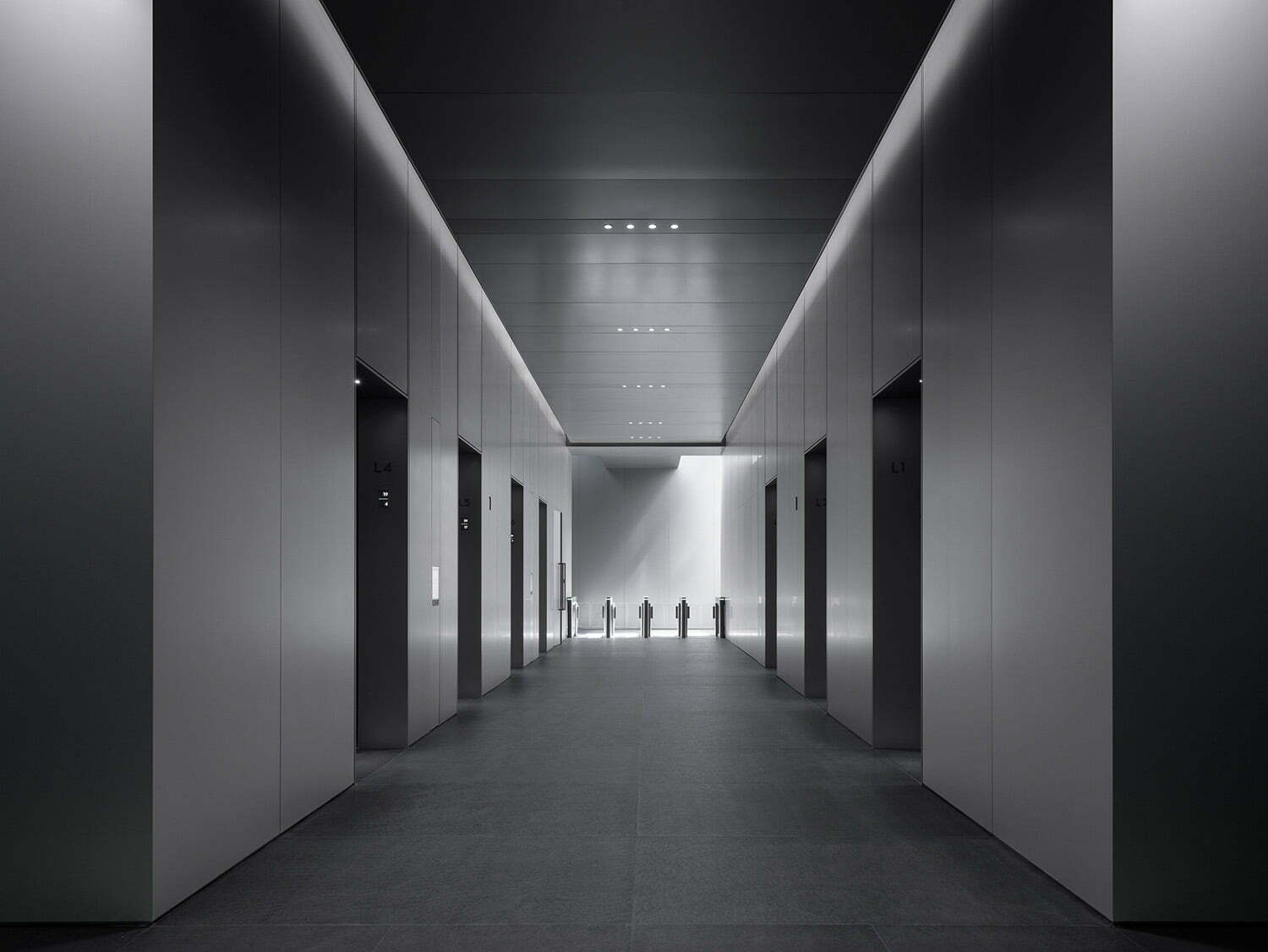
The tower entrances offer the first glimpse of Sky City’s practical, aesthetic, and creative approach to the workplace. Each of the lobbies showcases a black pine surrounded by a Zen garden, set against a striated wall made by the rammed-earth design process.
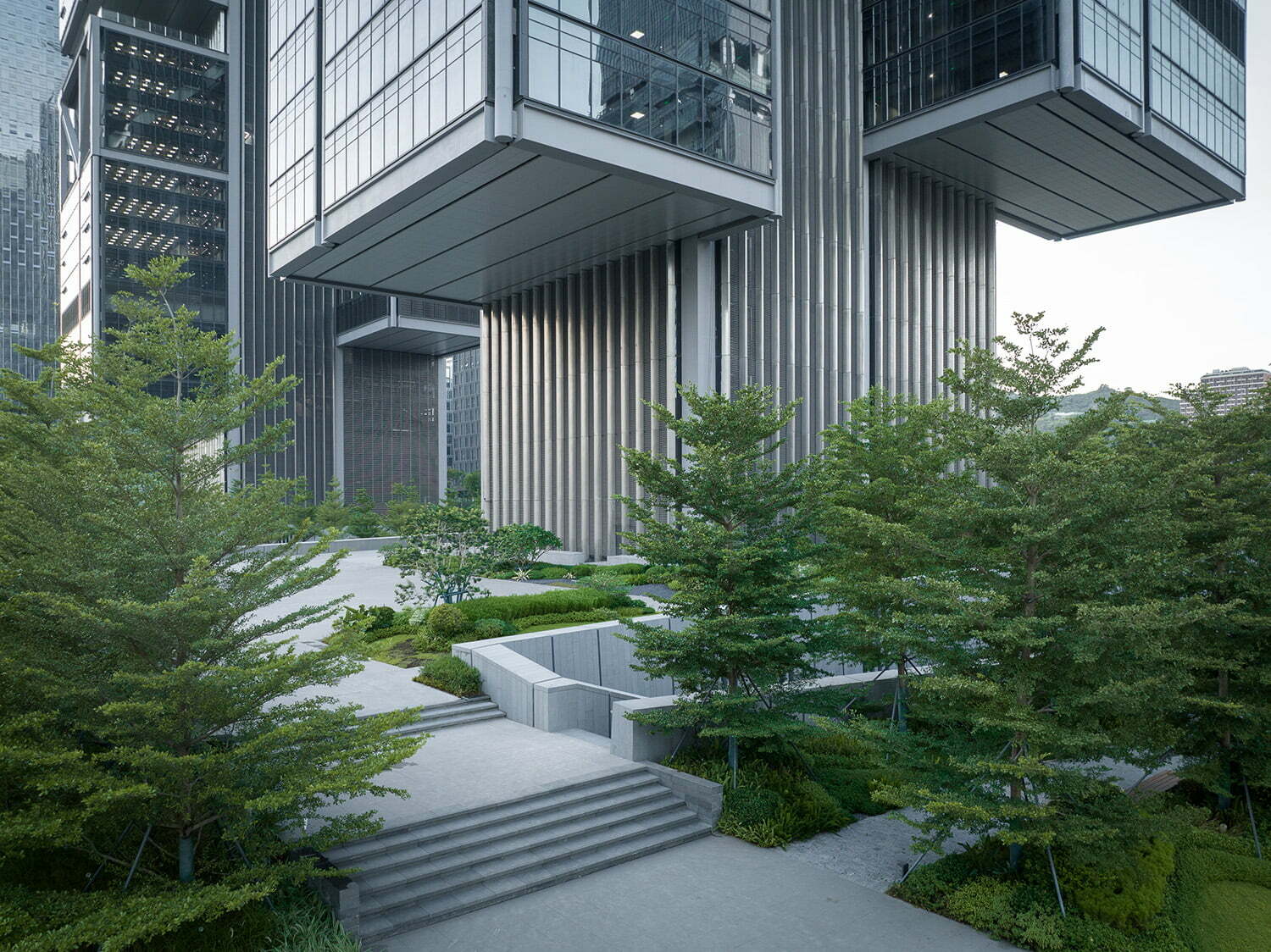

The design of the floorplates maximizes daylight while reducing energy consumption. The innovative TWIN lift system reduces the number of shafts required and increases usable office floor area. Its intelligent control system also allows reduction of energy consumption during off-peak periods. Rainwater is harvested and stored for reuse, and gray water is recycled for irrigation of the landscape – which also buffers rains during monsoon season.
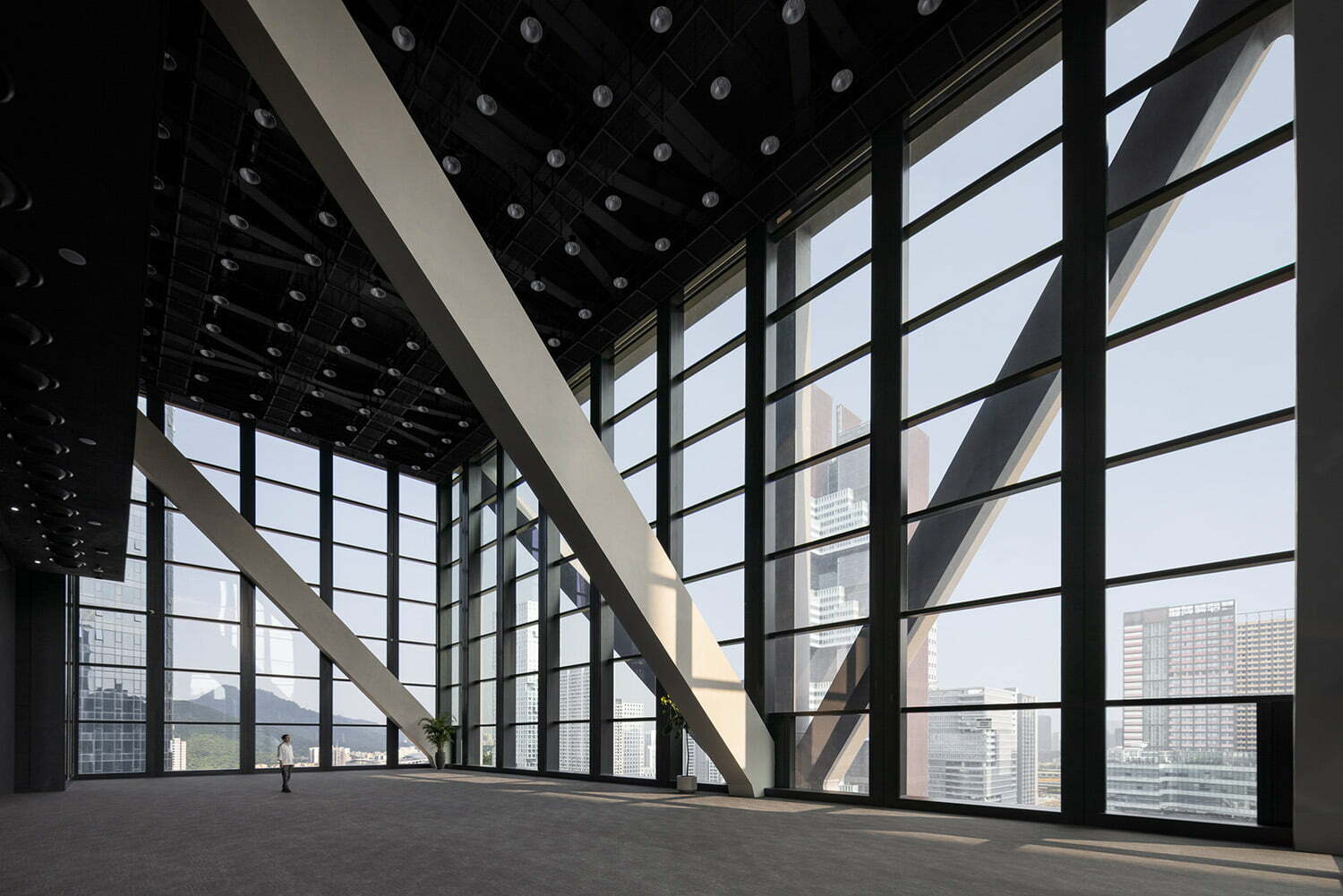
Ý tưởng thiết kế của DJI Sky City ở Thâm Quyến, Trung Quốc
DJI đã khai trương trụ sở công ty mới, DJI Sky City tại Thâm Quyến, Trung Quốc. Được thiết kế bởi đội ngũ kiến trúc của Foster + Partners, hai tòa tháp cao 44 và 40 tầng. Các tòa tháp đã đoàn kết các nhân viên của DJI đưa họ vào một cấu trúc được xây dựng có mục đích đặt hình thức vật chất cho tên của công ty, Da-Jiang Innovations (Đổi mới không biên giới). “Chúng tôi đã mất sáu năm để xây dựng Trụ sở mới của DJI, đây là kết quả của sự khôn ngoan và quyết tâm của DJI và các đối tác quan trọng của chúng tôi,” Frank Wang, Người sáng lập và Giám đốc điều hành của DJI cho biết.
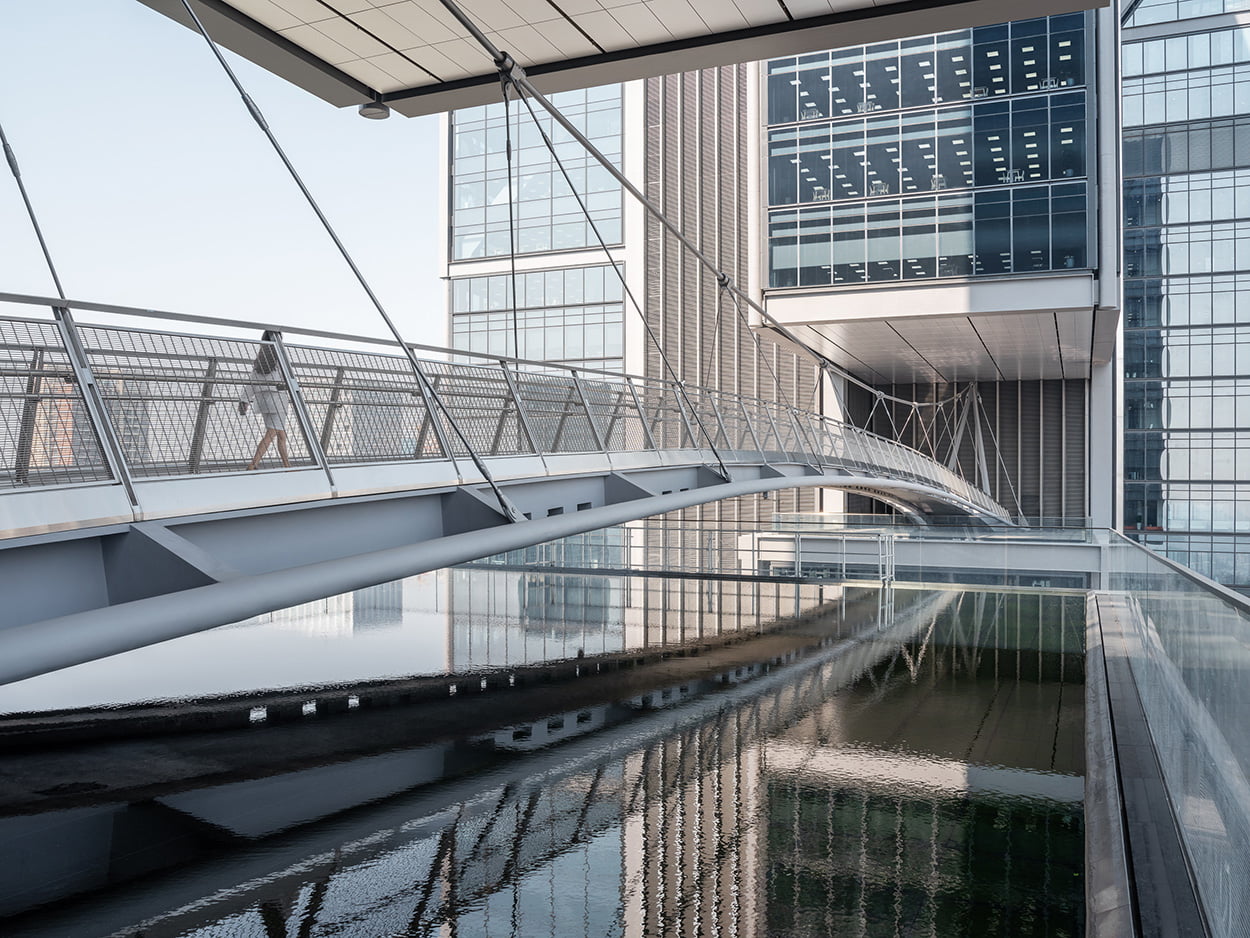
Trên khắp các tòa tháp, văn phòng, khu vực nghiên cứu và phát triển của công ty được bố trí theo khối lượng nổi được đúc từ các lõi trung tâm bằng các megatrus lớn, tạo ấn tượng từ xa như thể các tòa nhà lơ lửng trên không. Lần đầu tiên sử dụng kết cấu thép treo không đối xứng trong các tòa tháp cao tầng quy mô này, cấu trúc sáng tạo giúp giảm nhu cầu về cột, do đó tạo ra không gian làm việc không bị gián đoạn thể hiện “Sự đổi mới không biên giới” về mặt kiến trúc. Cấu trúc này cũng có các phòng thí nghiệm bay không người lái trên bốn tầng – được thiết kế riêng cho thực tiễn phát triển sản phẩm của công ty – được thực hiện nhờ các giàn hình chữ V mang đến cho các tòa tháp một bản sắc đặc biệt, trên nền đường chân trời của Thâm Quyến. Ở độ cao 105 mét, các tòa tháp được kết nối với nhau bằng một cây cầu treo dài 90 mét trên bầu trời. Ở tầng trệt, khối lượng nâng lên hút cây xanh xung quanh vào chân các tòa nhà thông qua một khu vườn trên khối đế dốc mở cửa cho công chúng. Tầng trệt còn có các tiện ích công cộng như trung tâm chăm sóc sức khỏe cộng đồng.
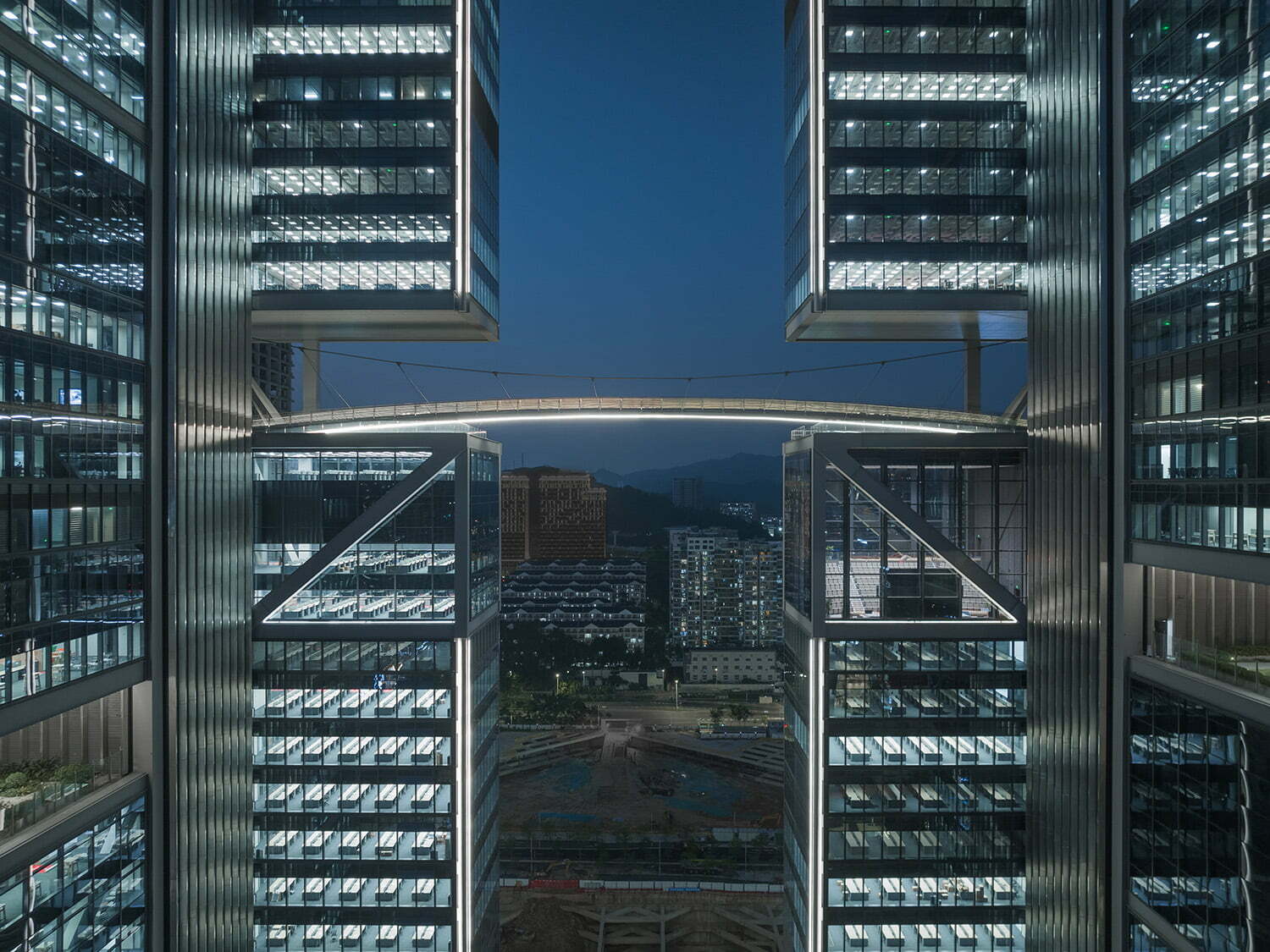
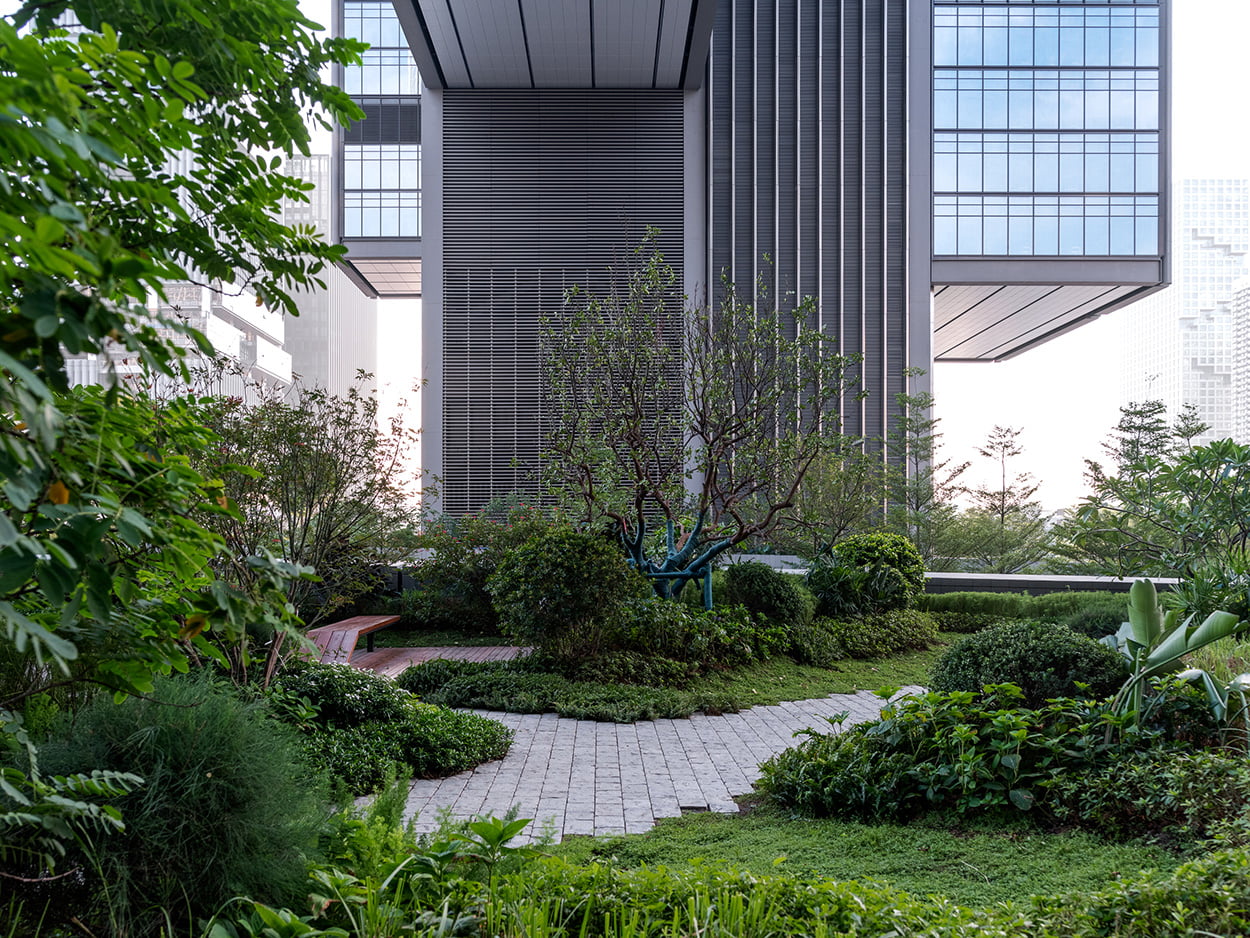
Các lối vào tòa tháp mang đến cái nhìn đầu tiên về cách tiếp cận thực tế, thẩm mỹ và sáng tạo của Sky City đối với nơi làm việc. Mỗi hành lang đều trưng bày một cây thông đen được bao quanh bởi một khu vườn Thiền, được đặt trên một bức tường có vân được tạo nên bởi quá trình thiết kế bằng đất.
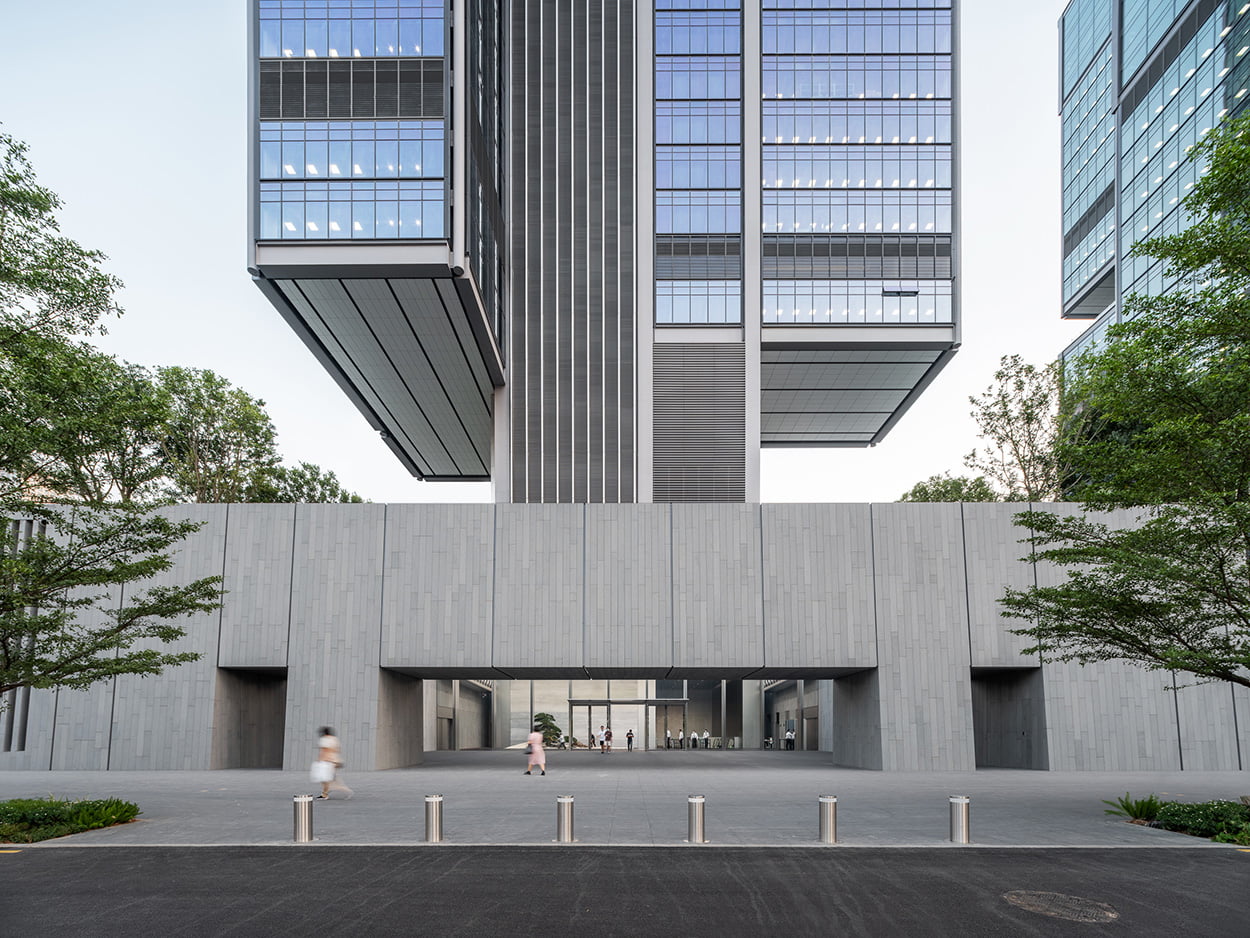
Thiết kế của tấm sàn tối đa hóa ánh sáng ban ngày trong khi giảm tiêu thụ năng lượng. Hệ thống thang máy TWIN cải tiến giúp giảm số lượng trục cần thiết và tăng diện tích sàn văn phòng có thể sử dụng. Hệ thống điều khiển thông minh của nó cũng cho phép giảm tiêu thụ năng lượng trong thời gian thấp điểm. Nước mưa được thu hoạch và lưu trữ để tái sử dụng, và nước xám được tái chế để tưới tiêu cảnh quan – cũng là nơi đệm mưa trong mùa gió mùa.
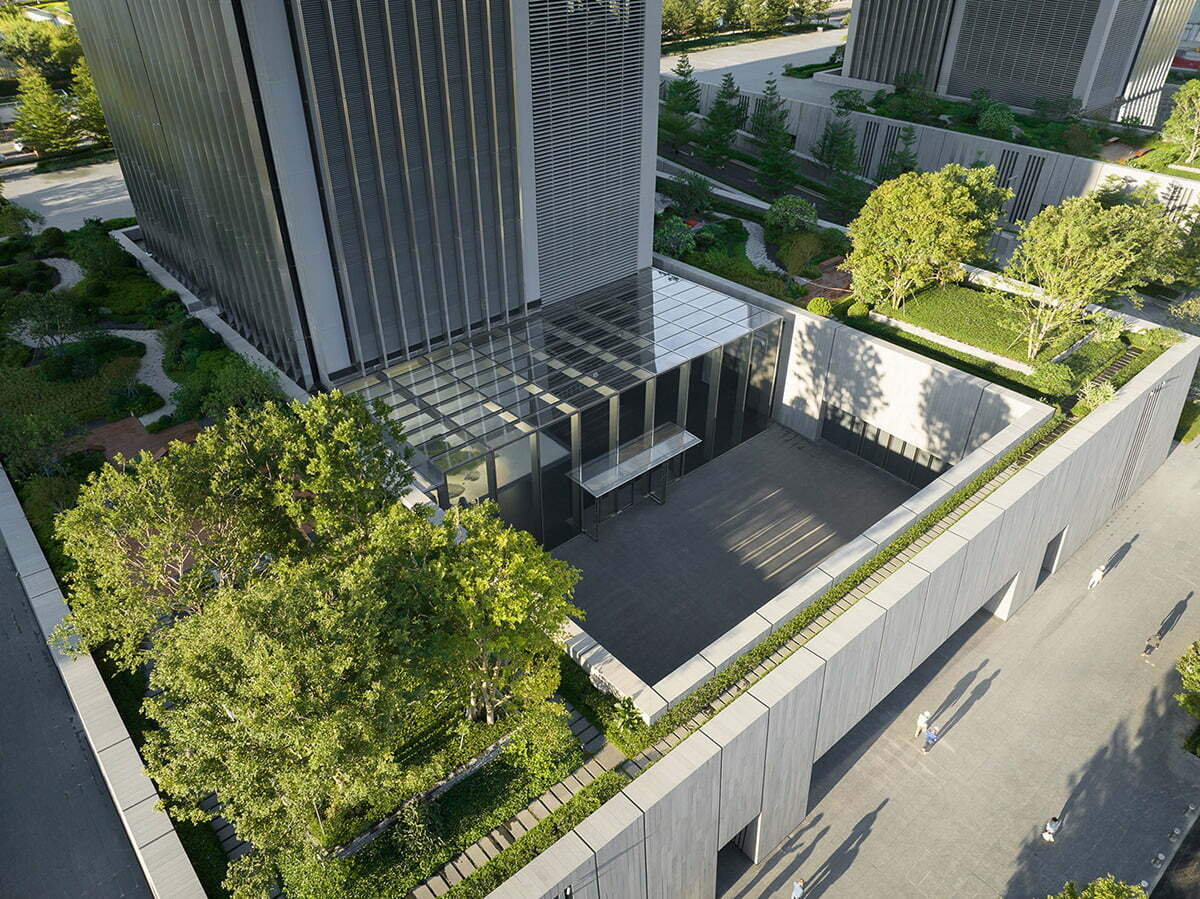
Discover more from SNAP TASTE
Subscribe to get the latest posts sent to your email.



