Maison Barrière Vendôme, situated in the heart of one of Paris’s most prestigious royal squares, exemplifies the French art of living. Designed by renowned interior architect and decorator Daniel Jibert, the five-star hotel stands behind a historic façade dating back to 1802, created by government architects Charles Percier and Pierre Léonard Fontaine. Located at the intersection of Rue de Castiglione and Rue du Mont Thabor, the establishment honors the legacy of twenty-seven iconic women, with each room and suite reflecting their unique influence within this distinguished Parisian setting.
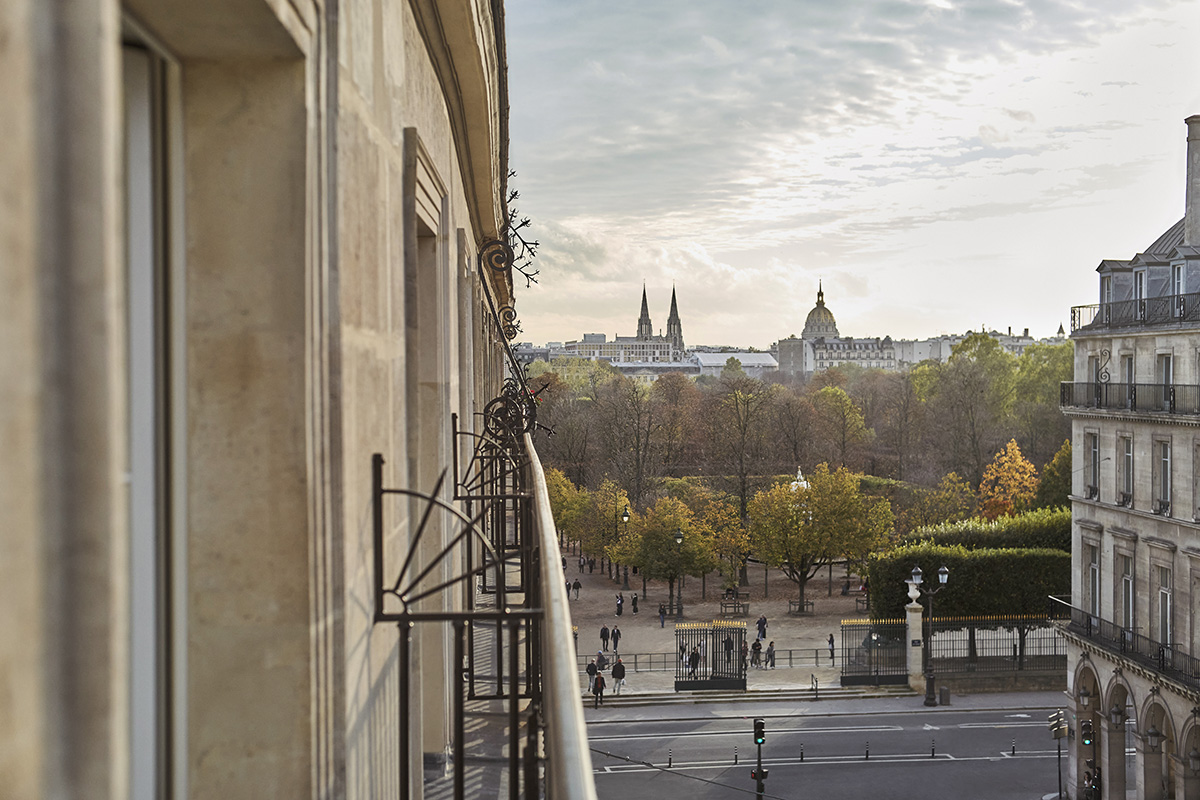
In 2019, under the leadership of Corinne Evens, a new vision emerged to establish an exceptional five-star hotel alongside a luxury spa. After seven years of renovation, the transformation of Maison Barrière Vendôme was completed, led by the expertise of the DVVD architecture firm in collaboration with architect Benoît Prédine. The ambitious project required a complete structural overhaul while preserving the site’s historical integrity in compliance with Bâtiments de France regulations.
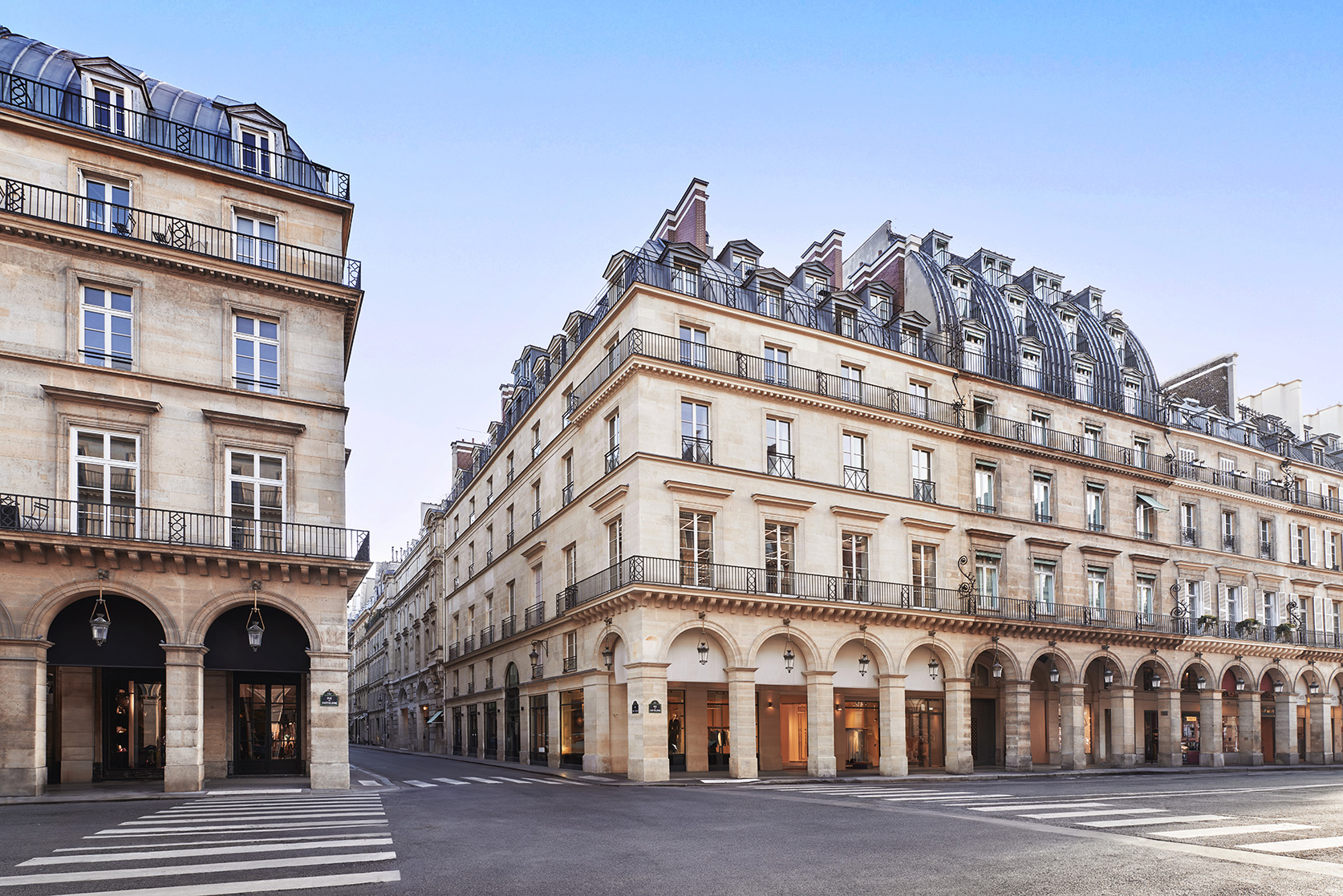
Overseeing the structural rehabilitation of the 2,700 m² building, Prédine managed the meticulous restoration of the wooden staircase, the architectural centerpiece of the hotel. Technical modifications were necessary to address constraints related to wooden flooring heights, leading to its replacement with Versailles parquet, enhancing the elegance of the space. Additionally, a floor was sacrificed to restore the original double-height ceiling of the second floor. Within this extensive renovation, Jibert integrated his creative vision, celebrating both the site’s architectural heritage and the remarkable women it honors.
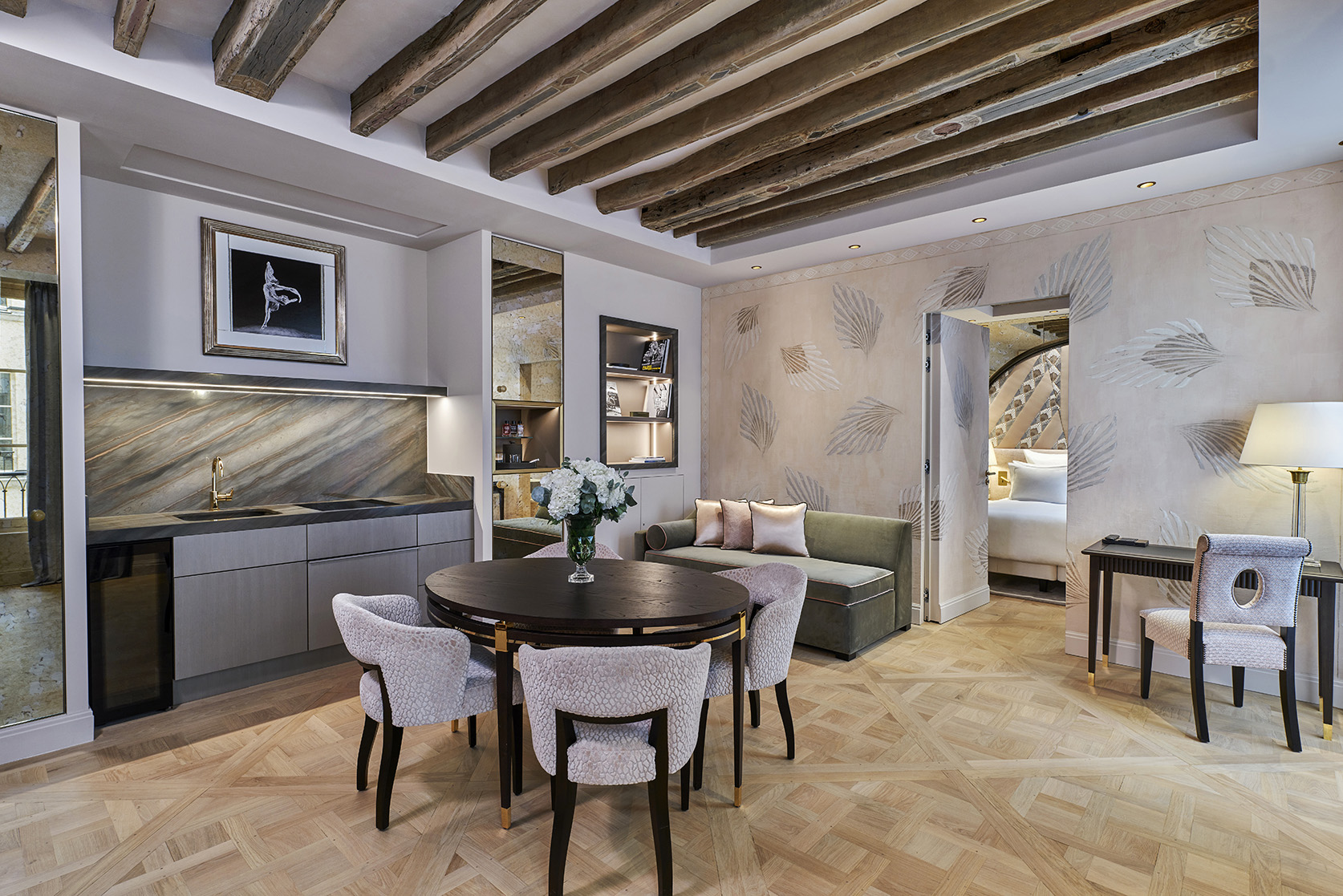
For the interior, Jibert collaborated with esteemed French artisans, carefully selecting noble materials such as Pierre Frey fabrics, Baguès crystal sconces for the bathrooms, Lalique fixtures in select suites, and Sicis mosaic door handles. A monumental bronze door, designed by sculptor Clémentine de Chabaneix, serves as the entrance to the whimsical bar-restaurant, inspired by Frida Kahlo.
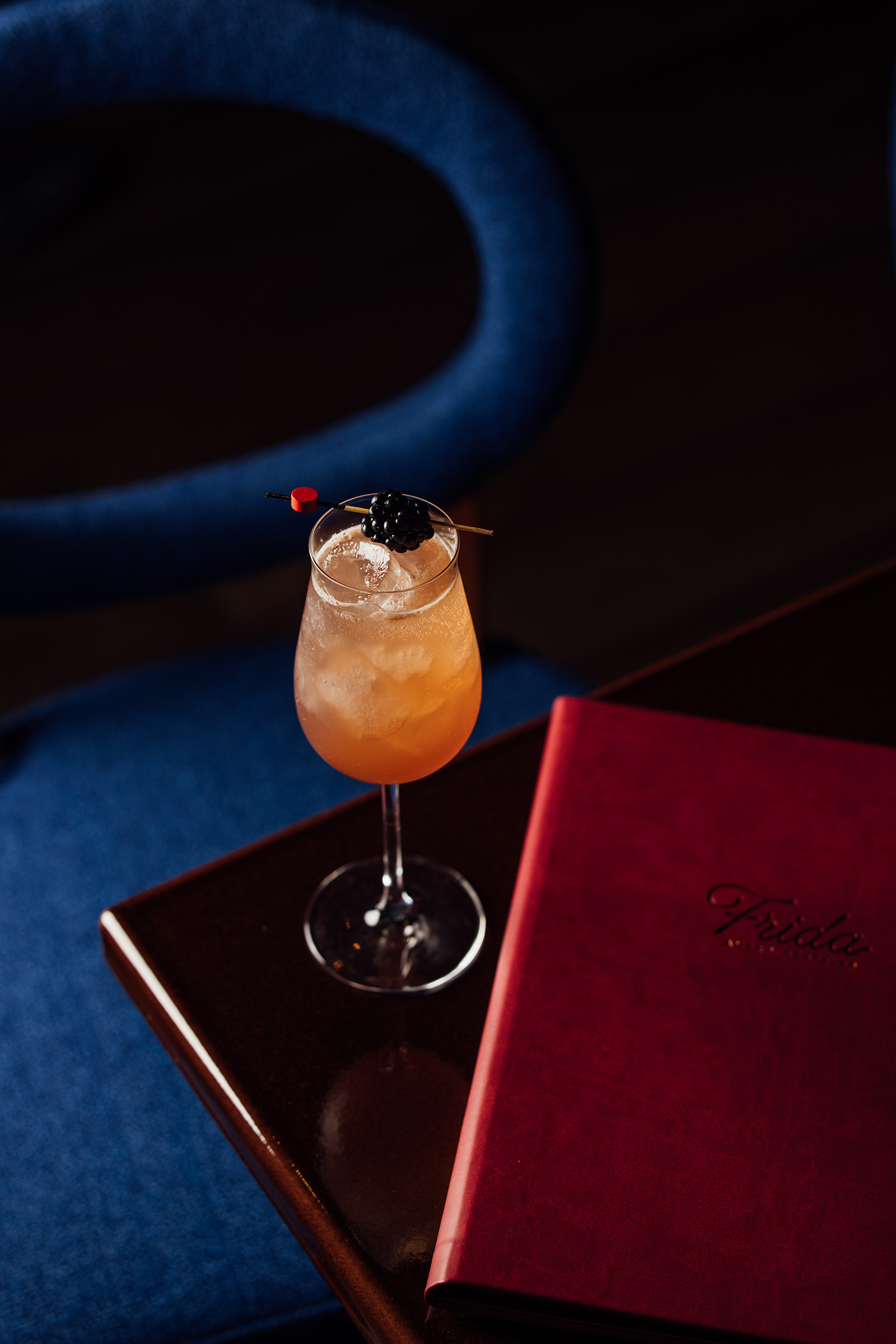
The walls feature reproductions of the Mexican artist’s work, while the exotic wood bar, meticulously sculpted by Thierry Martenon, is illuminated by Murano glass fixtures custom-designed by master glassmaker Aristide Najean. In the entrance hall, curtains with Holland & Sherry braiding complement gold lamellae crafted by Atelier De Ricou, cascading poetically along a sea-green wall. These refined details contribute to the hotel’s distinctly Parisian elegance. At the heart of the interior courtyard, a pavilion with a steel blade exoskeleton, designed by the DVVD agency, adds a modern contrast to the historical surroundings. Clad in Mediterranean zelliges, the structure blends seamlessly with the lush greenery and now houses the restaurant.
The hotel’s concept is distinguished by its tribute to twenty-seven extraordinary women who have left an indelible mark on the history of Paris. To create unique atmospheres within each space, Jibert immersed himself in archival materials and period photography, drawing inspiration from the personal worlds of these influential figures. He considers fabric a representation of the multiple dimensions of a woman’s life—social, professional, private, and personal. This perspective guided the design of the twenty-six rooms and suites, each featuring a monumental, rounded headboard resembling a totem.
Honoring figures such as Audrey Hepburn, Marie Curie, George Sand, and Nina Simone, textiles serve as a medium to convey the essence of these pioneering women. The ten rooms and sixteen suites of Maison Barrière Vendôme adhere to a cohesive architectural style while reflecting the personality of each muse. The apartment dedicated to Maria Callas draws inspiration from her beloved Tuscan retreat, the “Palais Jaune,” with an 18th-century silk fabric from Prelle lending a theatrical ambiance. Meanwhile, the grand Marlène Dietrich suite evokes the glamour of one of her California homes, featuring a Pierre Frey palm-patterned fabric on the headboard, reminiscent of the Roaring Twenties.
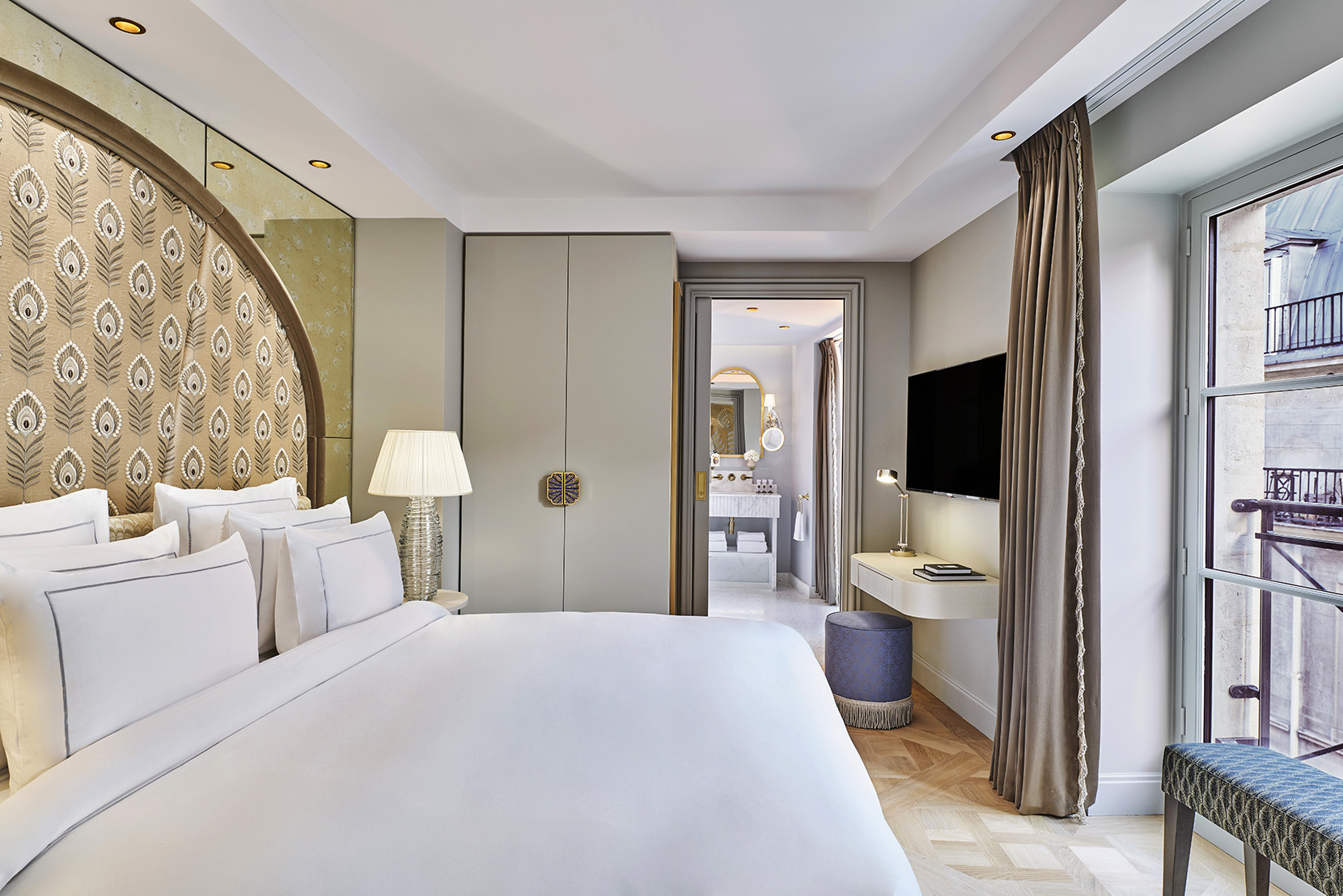
The George Sand suite, located in the attic on the hotel’s top floor, is designed as a private apartment available for exclusive events. With a cozy living area, a dining space, and a fully equipped kitchen, it offers the perfect setting for intimate gatherings, accommodating up to twenty guests or private dinners prepared by a chef in an inviting, elegant atmosphere.
An architect known for his refined yet discreet approach, Jibert has built a reputation working with collectors and private clients who appreciate both classical and contemporary design. Beginning his career in 1977, he honed his craft under the mentorship of Yves Taralon, a leading advocate of the French art of living in the 1980s, whose influence shaped Jibert’s approach to interior architecture. Drawing from this experience, Jibert later transitioned into the art world, opening his first gallery, Pyramide, at 40 Rue Bonaparte in Paris’s 6th arrondissement—a space that blended interior architecture, contemporary furniture, and fine art.
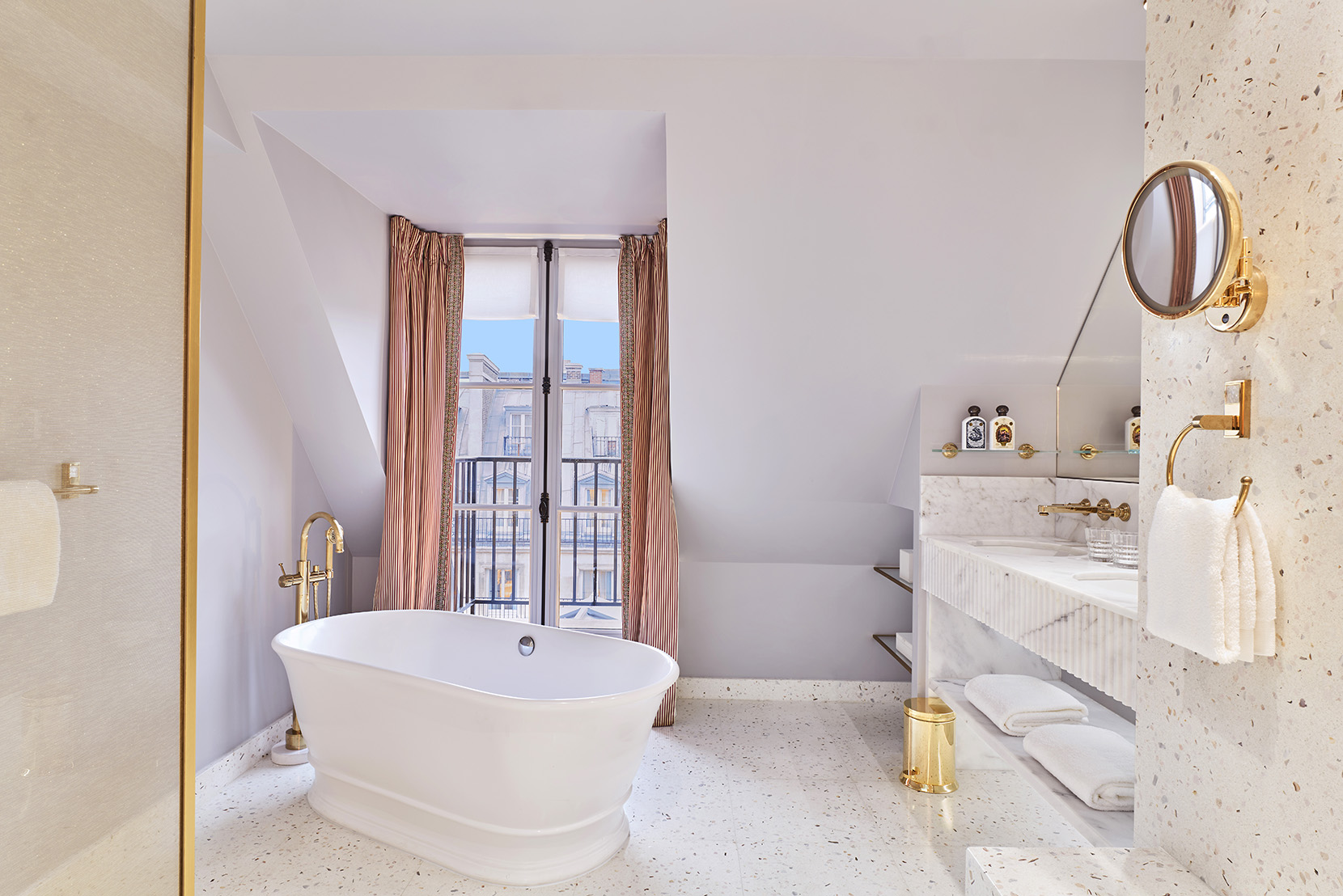
After a twenty-year hiatus, Jibert returned to the forefront of the design industry, collaborating with private investors on luxury residential and hospitality projects in major cities, including Paris, London, Venice, Geneva, and Brussels. His most recent project, the Goralska hotel residence, is located on Quai de l’Arsenal in Paris’s 4th arrondissement.
Discover more from SNAP TASTE
Subscribe to get the latest posts sent to your email.



